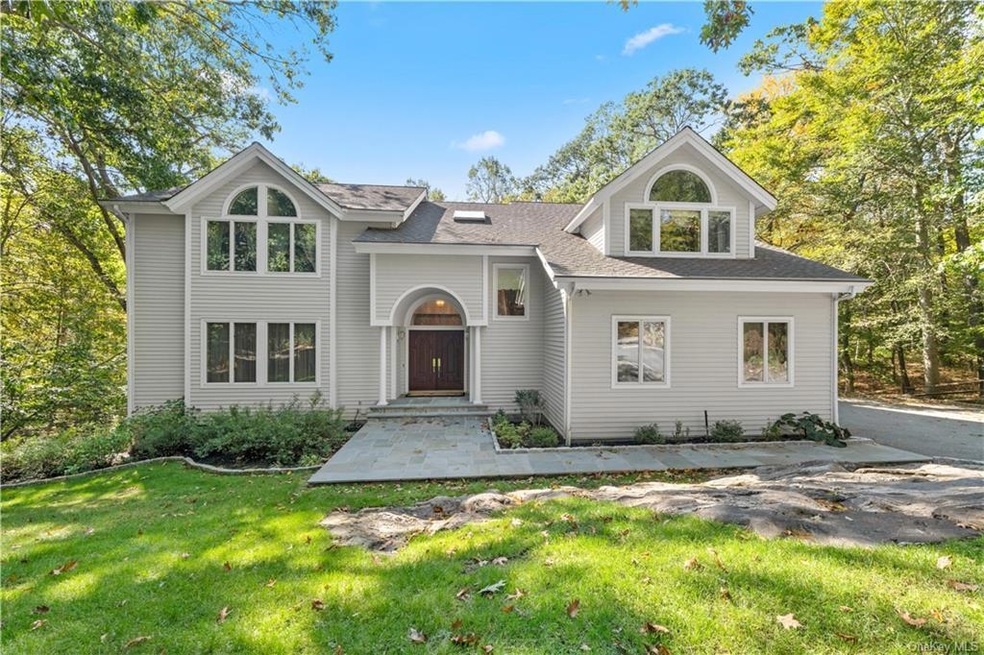
47 Christopher Rd Mount Kisco, NY 10549
Highlights
- Sauna
- Colonial Architecture
- Wood Burning Stove
- West Patent Elementary School Rated A
- Deck
- Cathedral Ceiling
About This Home
As of March 2025Meticulously cared for Colonial with well thought out spaces with plenty of natural light, large rooms, high ceilings and situated at the end of a cul-de-sac in a desirable neighborhood! On the main floor you can find the formal living room, dining room, the large kitchen with skylights and island with seating that opens to adjoining family room with wood burning stove. Views from family room windows out to the yard gives the feeling of living in a treehouse. On the second level is the master suite plus three family bedrooms and large full hall bathroom and a huge laundry room. Large master features vaulted ceiling, sitting area, his/her walk-in closets and ensuite with sauna, double sinks and jacuzzi tub. A full finished basement with entertainment area with wet bar, home office/guest bedroom and a full bath offer an amazing hangout area. Private with 2 lovely decks and parklike property complete with sitting areas and a bridge. Close to schools and easily commutable to NYC and surrounding towns.
Last Agent to Sell the Property
Keller Williams Realty Partner Brokerage Phone: 914-234-4444 License #30BO0820212 Listed on: 10/06/2020

Home Details
Home Type
- Single Family
Est. Annual Taxes
- $21,939
Year Built
- Built in 1990
Lot Details
- 4.4 Acre Lot
- Cul-De-Sac
- Level Lot
Parking
- 3 Car Attached Garage
- Driveway
Home Design
- Colonial Architecture
- Frame Construction
- Wood Siding
Interior Spaces
- 4,623 Sq Ft Home
- 3-Story Property
- Wet Bar
- Cathedral Ceiling
- Skylights
- Wood Burning Stove
- Formal Dining Room
- Sauna
- Wood Flooring
Kitchen
- Eat-In Kitchen
- <<OvenToken>>
- Cooktop<<rangeHoodToken>>
- <<microwave>>
- Dishwasher
- Granite Countertops
Bedrooms and Bathrooms
- 4 Bedrooms
- Walk-In Closet
- Powder Room
- In-Law or Guest Suite
Laundry
- Dryer
- Washer
Finished Basement
- Walk-Out Basement
- Basement Fills Entire Space Under The House
Outdoor Features
- Deck
Schools
- West Patent Elementary School
- Fox Lane Middle School
- Fox Lane High School
Utilities
- Forced Air Heating and Cooling System
- Heating System Uses Oil
- Well
- Water Purifier is Owned
- Septic Tank
Listing and Financial Details
- Exclusions: Curtains/Drapes
- Assessor Parcel Number 2000-083-007-00001-000-0014
Ownership History
Purchase Details
Home Financials for this Owner
Home Financials are based on the most recent Mortgage that was taken out on this home.Purchase Details
Purchase Details
Purchase Details
Similar Homes in Mount Kisco, NY
Home Values in the Area
Average Home Value in this Area
Purchase History
| Date | Type | Sale Price | Title Company |
|---|---|---|---|
| Bargain Sale Deed | $1,705,000 | Judicial Title | |
| Deed | -- | Stewart Title Ins Co | |
| Deed | $575,000 | -- | |
| Interfamily Deed Transfer | $200,000 | The Title Guarantee Company |
Property History
| Date | Event | Price | Change | Sq Ft Price |
|---|---|---|---|---|
| 03/11/2025 03/11/25 | Sold | $1,705,000 | +3.6% | $304 / Sq Ft |
| 11/22/2024 11/22/24 | Pending | -- | -- | -- |
| 11/14/2024 11/14/24 | For Sale | $1,645,000 | +86.4% | $294 / Sq Ft |
| 03/11/2021 03/11/21 | Sold | $882,500 | -1.4% | $191 / Sq Ft |
| 12/16/2020 12/16/20 | Pending | -- | -- | -- |
| 10/20/2020 10/20/20 | For Sale | $895,000 | -- | $194 / Sq Ft |
Tax History Compared to Growth
Tax History
| Year | Tax Paid | Tax Assessment Tax Assessment Total Assessment is a certain percentage of the fair market value that is determined by local assessors to be the total taxable value of land and additions on the property. | Land | Improvement |
|---|---|---|---|---|
| 2024 | $21,034 | $101,100 | $28,200 | $72,900 |
| 2023 | $25,025 | $101,100 | $28,200 | $72,900 |
| 2022 | $15,269 | $101,100 | $28,200 | $72,900 |
| 2021 | $9,419 | $101,100 | $28,200 | $72,900 |
| 2020 | $22,775 | $111,895 | $28,200 | $83,695 |
| 2019 | $22,244 | $111,900 | $28,200 | $83,700 |
| 2018 | $28,699 | $111,900 | $28,200 | $83,700 |
| 2017 | $13,045 | $111,900 | $28,200 | $83,700 |
| 2016 | $21,626 | $111,900 | $28,200 | $83,700 |
| 2015 | -- | $111,900 | $28,200 | $83,700 |
| 2014 | -- | $111,900 | $28,200 | $83,700 |
| 2013 | -- | $111,900 | $28,200 | $83,700 |
Agents Affiliated with this Home
-
Jodi Levy
J
Seller's Agent in 2025
Jodi Levy
eXp Realty
(914) 584-5240
15 Total Sales
-
T
Seller Co-Listing Agent in 2025
Thomas Stagg
Grand Lux Realty, Inc.
-
Angela Schuler

Buyer's Agent in 2025
Angela Schuler
William Raveis Real Estate
(914) 625-7358
35 Total Sales
-
Mark Boyland

Seller's Agent in 2021
Mark Boyland
Keller Williams Realty Partner
(914) 234-4444
469 Total Sales
-
Renata Douglass

Buyer's Agent in 2021
Renata Douglass
Houlihan Lawrence Inc.
(914) 497-7937
147 Total Sales
Map
Source: OneKey® MLS
MLS Number: KEY6074380
APN: 2000-083-007-00001-000-0014
- 454 Succabone Rd
- 501 Guard Hill Rd
- 47 John Cross Rd
- 112 Narrows Rd
- 41 Linden Ln
- 72 Linden Ln
- 24 Penwood Rd
- 326 Bedford Center Rd
- 200 Chestnut Ridge Rd
- 224 Chestnut Ridge Rd
- 46 Stone Paddock Place
- 28 Stone Paddock Place
- 52 & 54 Bedford Center Rd
- 6 Locust Dr
- 216 Barker St
- 22 Mclain St
- 249 Old Post Rd
- 0 Lot 1 2 & 4 Fox Ln Unit KEY844521
- 28 Mclain St
- 4003 Victoria Dr
