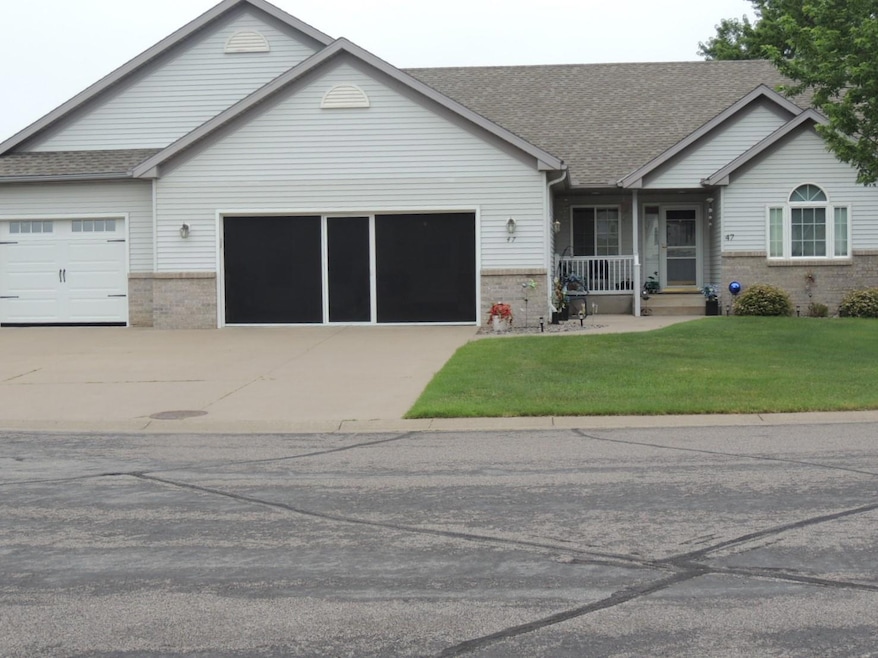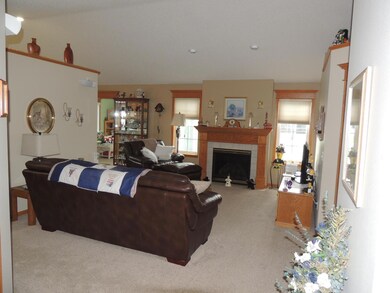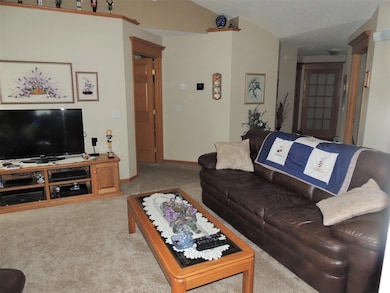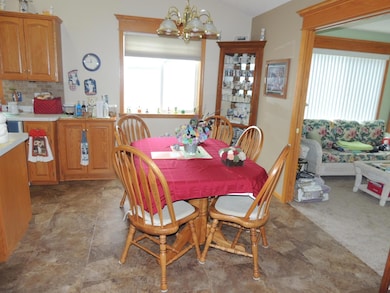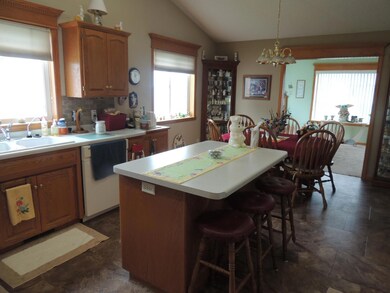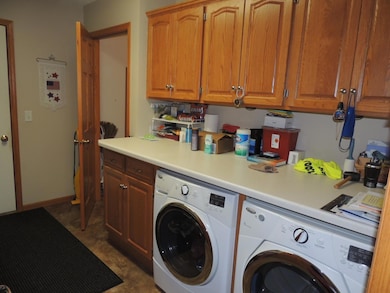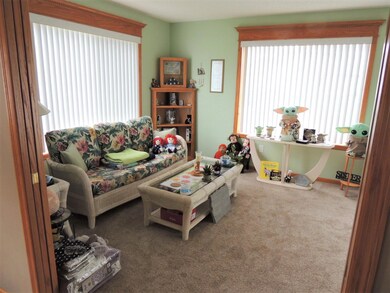
47 Glenview Loop Saint Cloud, MN 56303
4
Beds
3
Baths
2,880
Sq Ft
0.43
Acres
Highlights
- Game Room
- The kitchen features windows
- 3 Car Attached Garage
- Den
- Porch
- Eat-In Kitchen
About This Home
As of August 2022Lots of room in this one level patio home. Lots of green space in back. All living on one level plus large lower level with a large family room and guest room and large bathroom.
Home Details
Home Type
- Single Family
Est. Annual Taxes
- $3,836
Year Built
- Built in 2003
Lot Details
- 0.43 Acre Lot
- Lot Dimensions are 164x115x164
- Irregular Lot
HOA Fees
- $130 Monthly HOA Fees
Parking
- 3 Car Attached Garage
Interior Spaces
- 1-Story Property
- Family Room
- Living Room with Fireplace
- Den
- Workroom
- Game Room
Kitchen
- Eat-In Kitchen
- Range
- Microwave
- Dishwasher
- Disposal
- The kitchen features windows
Bedrooms and Bathrooms
- 4 Bedrooms
Laundry
- Dryer
- Washer
Finished Basement
- Basement Fills Entire Space Under The House
- Basement Window Egress
Additional Features
- Porch
- Forced Air Heating and Cooling System
Community Details
- Association fees include lawn care, snow removal
- Kensington Patio Homes Association, Phone Number (320) 281-5834
- Kensington Patio Homes Subdivision
Listing and Financial Details
- Assessor Parcel Number 82476900677
Ownership History
Date
Name
Owned For
Owner Type
Purchase Details
Listed on
Jul 9, 2022
Closed on
Aug 31, 2022
Sold by
Janice F Wentland Revocable Lifetime Tr
Bought by
Smith Christopher and Smith Lynn
Seller's Agent
Jan Wentland
Counselor Realty, Inc
Buyer's Agent
Curt Karls
RE/MAX Results
List Price
$349,900
Sold Price
$340,000
Premium/Discount to List
-$9,900
-2.83%
Home Financials for this Owner
Home Financials are based on the most recent Mortgage that was taken out on this home.
Avg. Annual Appreciation
4.05%
Original Mortgage
$338,000
Outstanding Balance
$324,516
Interest Rate
5.54%
Mortgage Type
New Conventional
Estimated Equity
$56,524
Similar Homes in the area
Create a Home Valuation Report for This Property
The Home Valuation Report is an in-depth analysis detailing your home's value as well as a comparison with similar homes in the area
Home Values in the Area
Average Home Value in this Area
Purchase History
| Date | Type | Sale Price | Title Company |
|---|---|---|---|
| Deed | $340,000 | -- |
Source: Public Records
Mortgage History
| Date | Status | Loan Amount | Loan Type |
|---|---|---|---|
| Open | $338,000 | New Conventional |
Source: Public Records
Property History
| Date | Event | Price | Change | Sq Ft Price |
|---|---|---|---|---|
| 07/01/2025 07/01/25 | Pending | -- | -- | -- |
| 06/20/2025 06/20/25 | For Sale | $389,900 | +14.7% | $128 / Sq Ft |
| 08/31/2022 08/31/22 | Sold | $340,000 | -2.8% | $118 / Sq Ft |
| 07/09/2022 07/09/22 | Pending | -- | -- | -- |
| 07/09/2022 07/09/22 | For Sale | $349,900 | -- | $121 / Sq Ft |
Source: NorthstarMLS
Tax History Compared to Growth
Tax History
| Year | Tax Paid | Tax Assessment Tax Assessment Total Assessment is a certain percentage of the fair market value that is determined by local assessors to be the total taxable value of land and additions on the property. | Land | Improvement |
|---|---|---|---|---|
| 2025 | $4,202 | $344,000 | $45,000 | $299,000 |
| 2024 | $4,202 | $329,800 | $45,000 | $284,800 |
| 2023 | $4,244 | $329,800 | $45,000 | $284,800 |
| 2022 | $3,836 | $278,200 | $45,000 | $233,200 |
| 2021 | $3,838 | $278,200 | $45,000 | $233,200 |
| 2020 | $3,802 | $278,200 | $45,000 | $233,200 |
| 2019 | $3,548 | $268,200 | $35,000 | $233,200 |
| 2018 | $3,362 | $234,800 | $35,000 | $199,800 |
| 2017 | $3,286 | $214,500 | $35,000 | $179,500 |
| 2016 | $2,964 | $0 | $0 | $0 |
| 2015 | $2,930 | $0 | $0 | $0 |
| 2014 | -- | $0 | $0 | $0 |
Source: Public Records
Agents Affiliated with this Home
-
Curt Karls

Seller's Agent in 2025
Curt Karls
RE/MAX Results
(320) 267-7777
85 Total Sales
-
Ronald Spencer

Buyer's Agent in 2025
Ronald Spencer
Coldwell Banker Burnet
(320) 291-6402
71 Total Sales
-
Jan Wentland

Seller's Agent in 2022
Jan Wentland
Sally Bowman Real Estate
(612) 791-8260
36 Total Sales
Map
Source: NorthstarMLS
MLS Number: 6232680
APN: 82.47690.0677
Nearby Homes
- 38 Glenview Loop
- 223 Glenview Loop
- 5916 18th St N
- 1024 Bromo Ave
- 1804 Amblewood Dr
- 5851 Fairway Ln
- 5801 16th St N
- 935 Julie Dr
- 1919 W Oakes Dr
- 1709 Timberdoodle Dr
- 906 Cory Ln
- 6536 Kenwood Rd
- 2409 Utah Rd
- 5314 16th St N
- 805/810 Driftwood Dr
- TBD Elbow Ln
- 6825 Haven Ct
- 7009 Rolling View Dr
- 1934 68th Ave N
- 6847 Haven Ct
