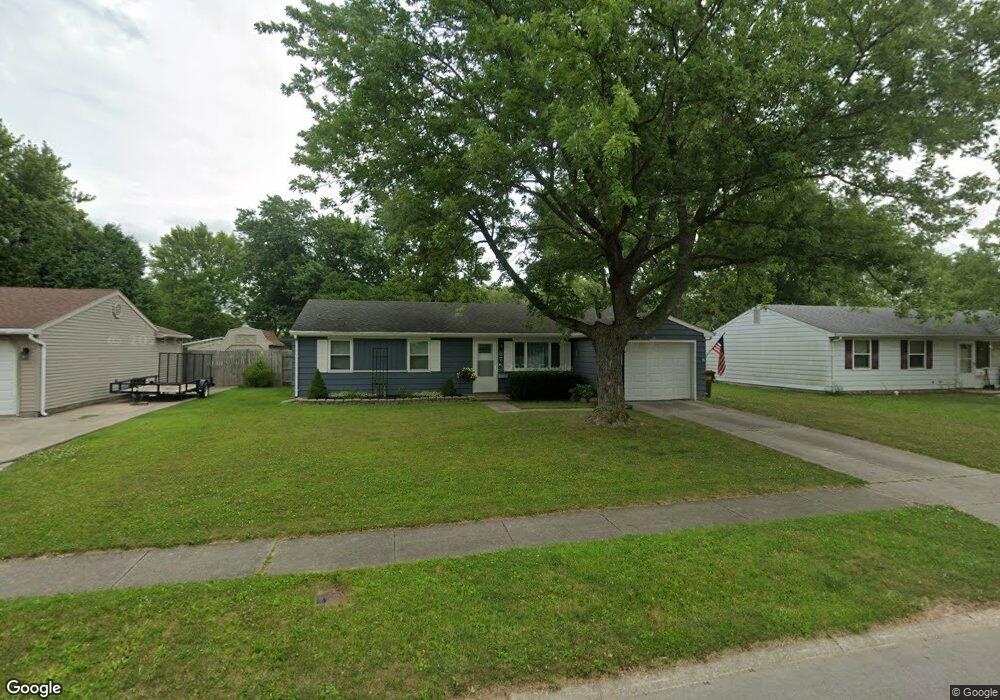47 Westgate Rd Bluffton, IN 46714
Estimated Value: $151,000 - $155,573
3
Beds
1
Bath
984
Sq Ft
$156/Sq Ft
Est. Value
About This Home
This home is located at 47 Westgate Rd, Bluffton, IN 46714 and is currently estimated at $153,393, approximately $155 per square foot. 47 Westgate Rd is a home located in Wells County with nearby schools including Bluffton-Harrison Elementary School, Bluffton-Harrison Middle School, and Bluffton High School.
Ownership History
Date
Name
Owned For
Owner Type
Purchase Details
Closed on
Jul 17, 2018
Sold by
Johnson Jeffrey L
Bought by
Walker Nichole A
Current Estimated Value
Home Financials for this Owner
Home Financials are based on the most recent Mortgage that was taken out on this home.
Original Mortgage
$51,200
Outstanding Balance
$44,372
Interest Rate
4.5%
Mortgage Type
New Conventional
Estimated Equity
$109,021
Purchase Details
Closed on
Jul 13, 2018
Sold by
Johnson Jeffrey L and Johnson Shawna
Bought by
Walker Nichole A
Home Financials for this Owner
Home Financials are based on the most recent Mortgage that was taken out on this home.
Original Mortgage
$51,200
Outstanding Balance
$44,372
Interest Rate
4.5%
Mortgage Type
New Conventional
Estimated Equity
$109,021
Create a Home Valuation Report for This Property
The Home Valuation Report is an in-depth analysis detailing your home's value as well as a comparison with similar homes in the area
Home Values in the Area
Average Home Value in this Area
Purchase History
| Date | Buyer | Sale Price | Title Company |
|---|---|---|---|
| Walker Nichole A | $64,000 | -- | |
| Walker Nichole A | -- | None Available |
Source: Public Records
Mortgage History
| Date | Status | Borrower | Loan Amount |
|---|---|---|---|
| Open | Walker Nichole A | $51,200 |
Source: Public Records
Tax History Compared to Growth
Tax History
| Year | Tax Paid | Tax Assessment Tax Assessment Total Assessment is a certain percentage of the fair market value that is determined by local assessors to be the total taxable value of land and additions on the property. | Land | Improvement |
|---|---|---|---|---|
| 2024 | $843 | $129,400 | $30,300 | $99,100 |
| 2023 | $634 | $109,900 | $26,500 | $83,400 |
| 2022 | $468 | $93,300 | $15,900 | $77,400 |
| 2021 | $405 | $86,200 | $15,900 | $70,300 |
| 2020 | $310 | $80,400 | $12,300 | $68,100 |
| 2019 | $317 | $76,100 | $12,300 | $63,800 |
| 2018 | $295 | $73,900 | $11,900 | $62,000 |
| 2017 | $218 | $68,800 | $11,900 | $56,900 |
| 2016 | $241 | $70,300 | $11,600 | $58,700 |
| 2014 | $227 | $68,700 | $11,600 | $57,100 |
| 2013 | $185 | $65,300 | $11,600 | $53,700 |
Source: Public Records
Map
Nearby Homes
- 1128 W Cherry St
- 1520 Serenity Trail
- 1521 Serenity Trail
- 1536 Serenity Trail
- 1528 Serenity Trail
- 1544 Serenity Trail
- 1540 W Western Ave
- 208 N Oak St
- 655 Malfoy Ct
- 719 S Morgan St
- 127 E Wiley Ave
- 1435 Mcconnell Dr
- 1737 Granger Ln
- 326 W Spring St
- 515 E Arnold St
- 1510 Wheatfield Ct
- 1570 Greenfield Ln
- 1063 Farmington Dr
- 1135 Kayde Ln
- 1154 Kayde Ln
