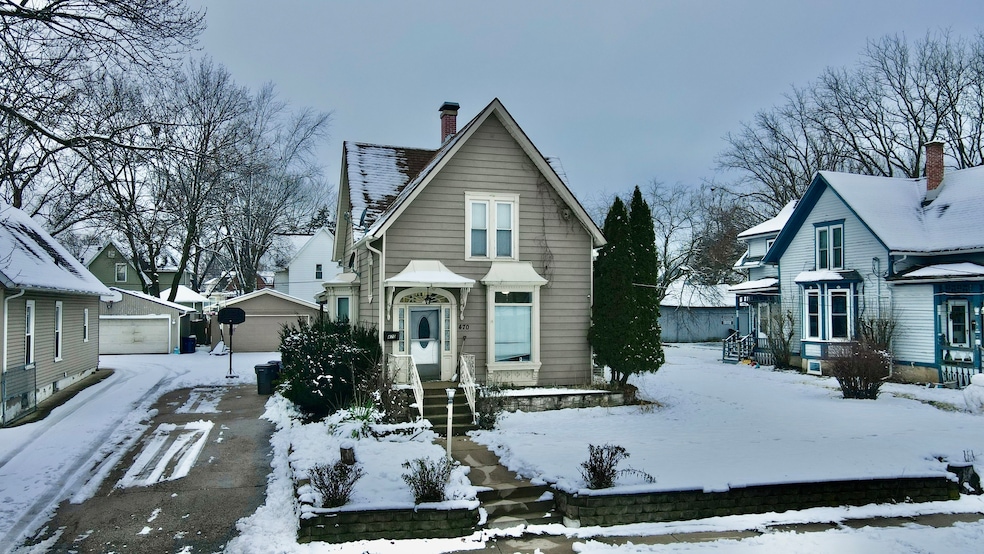
470 Ashland Ave Elgin, IL 60123
Southwest Elgin NeighborhoodHighlights
- Traditional Architecture
- Sun or Florida Room
- 2 Car Detached Garage
- Wood Flooring
- Formal Dining Room
- 5-minute walk to Marie Grolich Park
About This Home
As of March 2024A charming, traditional home with recent renovations situated on the west side of Elgin. This beautiful home features 4 bedrooms and 2 bathrooms. The generously-sized bedrooms provide abundant space for leisure and relaxation. Unwind by the wood-burning fireplace in the well-lit living room, creating a comfortable and warm atmosphere. The spacious kitchen offers ample cabinet space, making it an ideal area for culinary enthusiasts. Enjoy the natural lighting upon entering the beautiful sun-room. The interior boasts newly refinished hardwood flooring throughout a significant portion of the home. Additionally, a substantial deck invites outdoor entertainment during summer nights. The property includes a 2-car garage with adequate storage space. Conveniently, located within walking distance to downtown Elgin, the train station, and various shopping and dining options. This home is ready-to-move-in. Act quickly to schedule your showing and explore the wonderful features of this residence.
Last Agent to Sell the Property
Carter Realty Group License #475150587 Listed on: 02/13/2024
Home Details
Home Type
- Single Family
Est. Annual Taxes
- $6,041
Year Built
- Built in 1900 | Remodeled in 2019
Lot Details
- 7,841 Sq Ft Lot
Parking
- 2 Car Detached Garage
Home Design
- Traditional Architecture
Interior Spaces
- 2,228 Sq Ft Home
- 2-Story Property
- Wood Burning Fireplace
- Entrance Foyer
- Living Room with Fireplace
- Formal Dining Room
- Sun or Florida Room
- Wood Flooring
- Unfinished Basement
- Basement Fills Entire Space Under The House
- Range
Bedrooms and Bathrooms
- 4 Bedrooms
- 4 Potential Bedrooms
- 2 Full Bathrooms
Utilities
- No Cooling
- Forced Air Heating System
- Heating System Uses Natural Gas
Ownership History
Purchase Details
Home Financials for this Owner
Home Financials are based on the most recent Mortgage that was taken out on this home.Purchase Details
Home Financials for this Owner
Home Financials are based on the most recent Mortgage that was taken out on this home.Purchase Details
Similar Homes in Elgin, IL
Home Values in the Area
Average Home Value in this Area
Purchase History
| Date | Type | Sale Price | Title Company |
|---|---|---|---|
| Warranty Deed | $247,000 | None Listed On Document | |
| Warranty Deed | $220,000 | Old Republic Title | |
| Special Warranty Deed | $65,000 | Multiple | |
| Sheriffs Deed | -- | None Available |
Mortgage History
| Date | Status | Loan Amount | Loan Type |
|---|---|---|---|
| Previous Owner | $84,000 | Credit Line Revolving | |
| Previous Owner | $178,500 | Unknown | |
| Previous Owner | $135,200 | Unknown | |
| Previous Owner | $124,500 | Unknown |
Property History
| Date | Event | Price | Change | Sq Ft Price |
|---|---|---|---|---|
| 03/08/2024 03/08/24 | Sold | $247,000 | -6.8% | $111 / Sq Ft |
| 02/23/2024 02/23/24 | Pending | -- | -- | -- |
| 02/13/2024 02/13/24 | For Sale | $265,000 | +307.7% | $119 / Sq Ft |
| 05/25/2012 05/25/12 | Sold | $65,000 | +8.5% | $29 / Sq Ft |
| 05/10/2012 05/10/12 | Pending | -- | -- | -- |
| 04/25/2012 04/25/12 | Price Changed | $59,900 | -14.3% | $27 / Sq Ft |
| 03/28/2012 03/28/12 | Price Changed | $69,900 | -12.5% | $31 / Sq Ft |
| 03/01/2012 03/01/12 | For Sale | $79,900 | -- | $36 / Sq Ft |
Tax History Compared to Growth
Tax History
| Year | Tax Paid | Tax Assessment Tax Assessment Total Assessment is a certain percentage of the fair market value that is determined by local assessors to be the total taxable value of land and additions on the property. | Land | Improvement |
|---|---|---|---|---|
| 2023 | $6,513 | $76,406 | $13,040 | $63,366 |
| 2022 | $6,041 | $69,669 | $11,890 | $57,779 |
| 2021 | $5,811 | $65,135 | $11,116 | $54,019 |
| 2020 | $5,671 | $62,181 | $10,612 | $51,569 |
| 2019 | $4,972 | $59,232 | $10,109 | $49,123 |
| 2018 | $4,924 | $55,800 | $9,523 | $46,277 |
| 2017 | $4,809 | $52,751 | $9,003 | $43,748 |
| 2016 | $4,579 | $48,938 | $8,352 | $40,586 |
| 2015 | $4,526 | $44,856 | $7,655 | $37,201 |
| 2014 | $4,526 | $44,302 | $7,560 | $36,742 |
| 2013 | $4,526 | $45,470 | $7,759 | $37,711 |
Agents Affiliated with this Home
-
David Hulbert

Seller's Agent in 2024
David Hulbert
Carter Realty Group
(847) 890-8990
1 in this area
102 Total Sales
-
Carmen Carter

Seller Co-Listing Agent in 2024
Carmen Carter
Carter Realty Group
(815) 370-9358
1 in this area
129 Total Sales
-
Matthew Sherburne

Buyer's Agent in 2024
Matthew Sherburne
The McDonald Group
(847) 337-9833
1 in this area
12 Total Sales
-
Michael Olszewski

Seller's Agent in 2012
Michael Olszewski
Area Wide Realty
(708) 220-1791
579 Total Sales
-
Paul Jakl
P
Buyer's Agent in 2012
Paul Jakl
United Realty Enterprise, Inc.
(630) 699-5792
14 Total Sales
Map
Source: Midwest Real Estate Data (MRED)
MLS Number: 11979763
APN: 06-24-155-020
