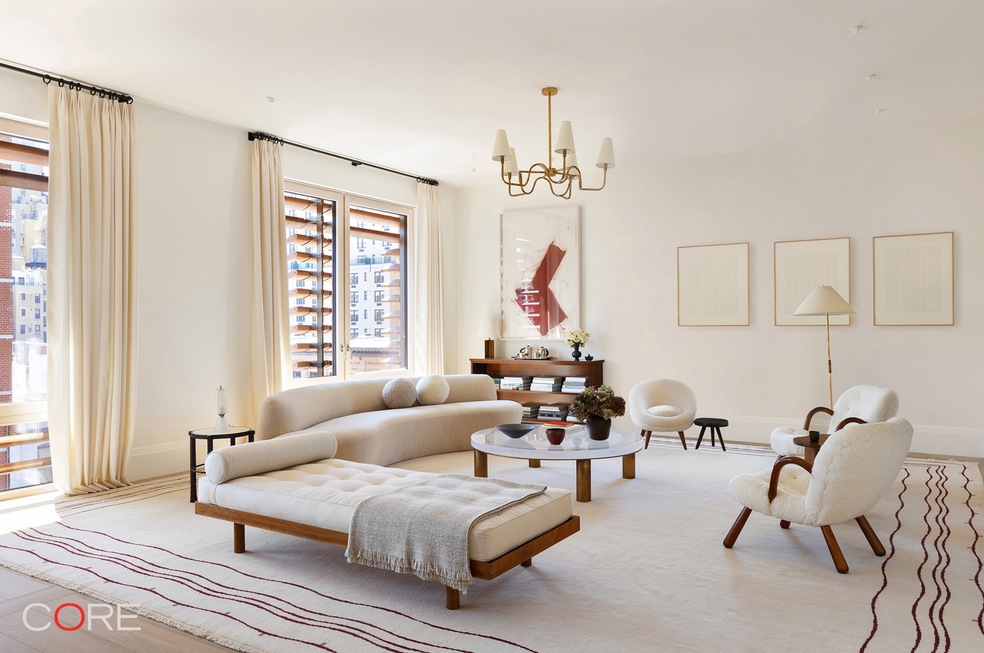
470 Columbus Ave Unit 4 New York, NY 10024
Red Hook NeighborhoodAbout This Home
As of March 2025Charlotte of the Upper West Side, a Passive House Institute Certified Building, is a new boutique development said to be NYC’s most sustainable condominium (Forbes, Luxe, Associated Press). Its seven full-floor residences are a sanctuary of wellness and sustainability in the heart of a beloved and historic Upper West Side neighborhood.
Winner of several prestigious design awards, including the 2023 AIA Design Award by the American Institute of Architects New York State, the 2024 Green GOOD DESIGN Sustainability Award by the Chicago Athenaeum, and most recently, the 2024 SARA National Design Award by The Society of American Registered Architects.
Charlotte of the Upper West Side artfully combines the highest-level craftsmanship and finest materials with innovative wellness features and top-tier systems in every category. Covered by the Wall Street Journal and Architectural Digest for their high-performance and sustainable design, these homes include superior insulation, air-tight construction, quadruple-layered museum-quality windows with acoustical lamination, and an energy recovery ventilation (ERV) system to create a super energy-efficient and nearly silent space with unmatched quality. The multi-million-dollar ventilation system continuously infuses the space with fresh, filtered, and UV-treated air, eliminating toxins and allergens and exchanging the home’s entire volume of air between 13 and 28 times per day. The building has 9 separate ERV ventilation systems and 40 UV systems, providing each residence with its own independent ventilation system so your air is your own and of the highest quality 24 hours a day. All incoming air is moderated to reduce humidity in the summer and increase humidity in the winter.
Richly layered and crafted, the building’s Columbus Avenue facade draws inspiration from its neighbors in the Upper West Side/Central Park West Historic District. BKSK Architects reinterpreted the artistry of 19th and early 20th-century masonry landmarks with surfaces of velvety redbrick and fins of Italian-made terra-cotta.
BKSK designed the baguette-shaped terra-cotta fins to reduce incoming heat in the summer while allowing the winter sun’s rays to warm the interiors. The artisans of Italian manufacturer Sannini spent more than two years fine-tuning the distinctive iron-spot finish on the finely crafted fins and other unique, custom profiles.
A handsomely illuminated canopy welcomes you home to Charlotte of the Upper West Side. As you enter the lobby, you can see up close the exquisite craftsmanship and distinctive finish of the terra cotta exteriors.
Last Agent to Sell the Property
CORE Group Marketing LLC License #10301202451 Listed on: 10/15/2024

Property Details
Home Type
- Condominium
Est. Annual Taxes
- $52,920
Year Built
- Built in 2022
HOA Fees
- $5,421 Monthly HOA Fees
Home Design
- 3,570 Sq Ft Home
Bedrooms and Bathrooms
- 4 Bedrooms
Laundry
- Laundry in unit
Community Details
- 7 Units
- Upper West Side Subdivision
- 9-Story Property
Listing and Financial Details
- Legal Lot and Block 0032 / 01213
Similar Homes in the area
Home Values in the Area
Average Home Value in this Area
Property History
| Date | Event | Price | Change | Sq Ft Price |
|---|---|---|---|---|
| 03/07/2025 03/07/25 | Sold | $7,600,000 | -25.7% | $2,129 / Sq Ft |
| 10/16/2024 10/16/24 | Pending | -- | -- | -- |
| 10/15/2024 10/15/24 | For Sale | $10,225,000 | -- | $2,864 / Sq Ft |
Tax History Compared to Growth
Agents Affiliated with this Home
-
Emily Beare

Seller's Agent in 2025
Emily Beare
CORE Group Marketing LLC
(917) 678-4359
3 in this area
61 Total Sales
-
Beth Doud

Seller Co-Listing Agent in 2025
Beth Doud
CORE Group Marketing LLC
(212) 419-8580
2 in this area
28 Total Sales
Map
Source: Real Estate Board of New York (REBNY)
MLS Number: RLS11015754
- 470 Columbus Ave Unit 3
- 470 Columbus Ave Unit GARDEN
- 470 Columbus Ave Unit PH1
- 470 Columbus Ave Unit 6
- 777 Hicks St
- 23 Dikeman St
- 28 Huntington St
- 24 Huntington St
- 41 Wolcott St Unit HOUSE
- 96 King St Unit 3
- 40 Huntington St Unit 1E
- 40 Huntington St Unit 3C
- 40 Huntington St Unit 1C
- 99 Pioneer St
- 68 Sullivan St
- 104 Pioneer St
- 204 Richards St
- 123 King St
- 125 King St
- 91 Dikeman St
