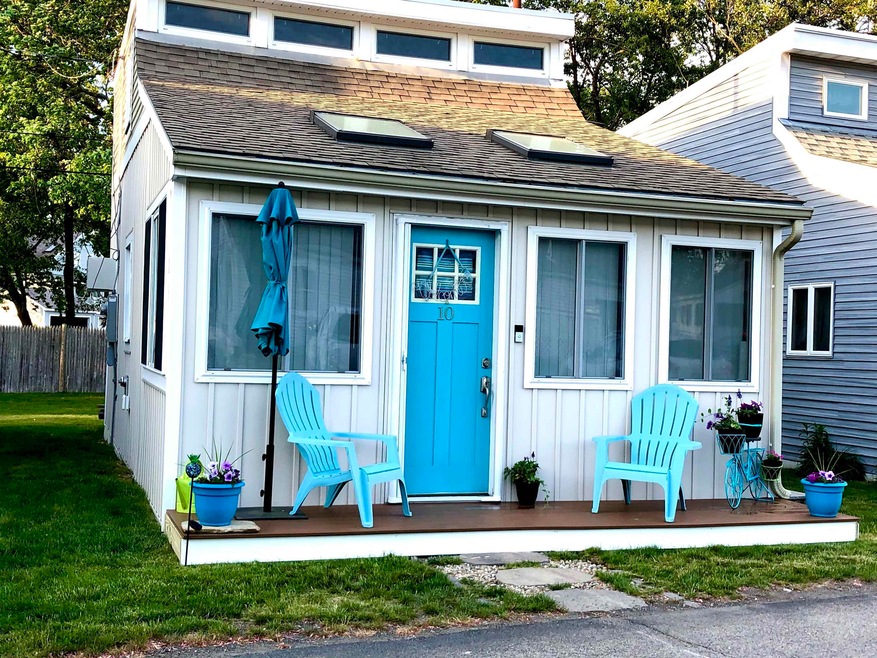470 Winnacunnet Rd Unit 10 Hampton, NH 03842
Estimated payment $2,340/month
Highlights
- Tiny Home
- Deck
- Living Room
- Adeline C. Marston Elementary School Rated A-
- Natural Light
- Programmable Thermostat
About This Home
Stylish Renovated Cottage – Steps from North Beach!
Discover the perfect balance of charm, comfort, and opportunity in this beautifully renovated cottage which comfortably sleeps 4. Nestled within an exclusive 18-home community and only 0.5 miles from North Beach, this year-round property is ideal as a personal retreat or a savvy investment. Inside, modern updates and thoughtful finishes create a bright, open living space designed for relaxation and convenience. Outside, you’re just moments from the sand, dining, and coastal activities that make this area so desirable. Whether you’re searching for a low-maintenance full-time residence, a stylish vacation home, or an income-generating rental, this cottage offers it all.
Fully renovated
Year-round home
Off street parking for 2 cars (no commercial vehicles permitted)
Exclusive 18-home community
0.5 miles to North Beach
Seize this rare opportunity to own a modern coastal cottage with lifestyle appeal and investment potential.
Home Details
Home Type
- Single Family
Est. Annual Taxes
- $3,283
Year Built
- Built in 1935
Home Design
- Tiny Home
- Pillar, Post or Pier Foundation
- Vinyl Siding
Interior Spaces
- 650 Sq Ft Home
- Property has 2 Levels
- Ceiling Fan
- Natural Light
- Blinds
- Living Room
- Combination Kitchen and Dining Room
- Laminate Flooring
Kitchen
- Range Hood
- Dishwasher
Bedrooms and Bathrooms
- 1 Bedroom
- 1 Bathroom
Laundry
- Dryer
- Washer
Parking
- Paved Parking
- On-Site Parking
- Deeded Parking
- Assigned Parking
Utilities
- Programmable Thermostat
- Cable TV Available
Additional Features
- Deck
- Landscaped
Listing and Financial Details
- Legal Lot and Block 10 / 59
- Assessor Parcel Number 222
Community Details
Recreation
- Snow Removal
Additional Features
- Twin Oak Subdivision
- Common Area
Map
Home Values in the Area
Average Home Value in this Area
Tax History
| Year | Tax Paid | Tax Assessment Tax Assessment Total Assessment is a certain percentage of the fair market value that is determined by local assessors to be the total taxable value of land and additions on the property. | Land | Improvement |
|---|---|---|---|---|
| 2024 | $3,283 | $266,500 | $0 | $266,500 |
| 2023 | $3,027 | $180,700 | $0 | $180,700 |
| 2022 | $2,862 | $180,700 | $0 | $180,700 |
| 2021 | $2,862 | $180,700 | $0 | $180,700 |
| 2020 | $2,879 | $180,700 | $0 | $180,700 |
| 2019 | $2,893 | $180,700 | $0 | $180,700 |
| 2018 | $2,434 | $143,000 | $0 | $143,000 |
| 2017 | $2,329 | $142,300 | $0 | $142,300 |
| 2016 | $2,288 | $142,300 | $0 | $142,300 |
| 2015 | $2,612 | $136,300 | $0 | $136,300 |
| 2014 | $2,496 | $136,300 | $0 | $136,300 |
Property History
| Date | Event | Price | List to Sale | Price per Sq Ft | Prior Sale |
|---|---|---|---|---|---|
| 10/28/2025 10/28/25 | Sold | $380,000 | -3.6% | $585 / Sq Ft | View Prior Sale |
| 09/09/2025 09/09/25 | For Sale | $394,000 | +107.4% | $606 / Sq Ft | |
| 11/09/2017 11/09/17 | Sold | $190,000 | +0.1% | $304 / Sq Ft | View Prior Sale |
| 10/13/2017 10/13/17 | For Sale | $189,900 | +47.2% | $304 / Sq Ft | |
| 07/19/2013 07/19/13 | Sold | $129,000 | -19.4% | $219 / Sq Ft | View Prior Sale |
| 06/18/2013 06/18/13 | Pending | -- | -- | -- | |
| 01/02/2013 01/02/13 | For Sale | $160,000 | -- | $271 / Sq Ft |
Purchase History
| Date | Type | Sale Price | Title Company |
|---|---|---|---|
| Quit Claim Deed | -- | -- | |
| Quit Claim Deed | -- | -- | |
| Warranty Deed | $190,000 | -- | |
| Warranty Deed | $190,000 | -- | |
| Warranty Deed | $129,000 | -- | |
| Warranty Deed | $129,000 | -- | |
| Quit Claim Deed | -- | -- | |
| Quit Claim Deed | -- | -- |
Mortgage History
| Date | Status | Loan Amount | Loan Type |
|---|---|---|---|
| Closed | $0 | No Value Available |
Source: PrimeMLS
MLS Number: 5060601
APN: HMPT-000222-000000-000059-000010
- 436 Winnacunnet Rd
- 550 Winnacunnet Rd Unit 319
- 550 Winnacunnet Rd Unit 218
- 550 Winnacunnet Rd Unit 206
- 11 Redman St
- 7 Redman St
- 28 Kings Hwy Unit 3
- 2 Kings Hwy Unit 5
- 68 Kings Hwy Unit 30
- 745 Ocean Blvd
- 753 Ocean Blvd
- 605 Ocean Blvd Unit 1
- 3 Hilliard Dr
- 591 Ocean Blvd Unit 6
- 585 Ocean Blvd
- 3 Playhouse Cir
- 567 Ocean Blvd Unit 104
- 38 Dunvegan Woods
- 92 Dunvegan Woods
- 403 High St
- 451-463 Winnacunnet Rd
- 494 Winnacunnet Rd Unit E
- 431 Winnacunnet Rd
- 68 Kings Hwy Unit 32
- 68 Kings Hwy Unit 30
- 703 Ocean Blvd Unit 305
- 751 Ocean Blvd
- 107 Kings Hwy Unit 3
- 79 Dunvegan Wds Dr
- 415 Ocean Blvd Unit 306
- 415 Ocean Blvd
- 857 Ocean Blvd Unit 5
- 528 Ocean Blvd Unit 10
- 493 Ocean Blvd Unit 22
- 35 Fuller Acres Unit 6
- 35 Fuller Acres Unit 5
- 23 Fuller Acres Unit 5
- 21 Fuller Acres
- 9 Cole St Unit 2
- 9 Cole St Unit 3







