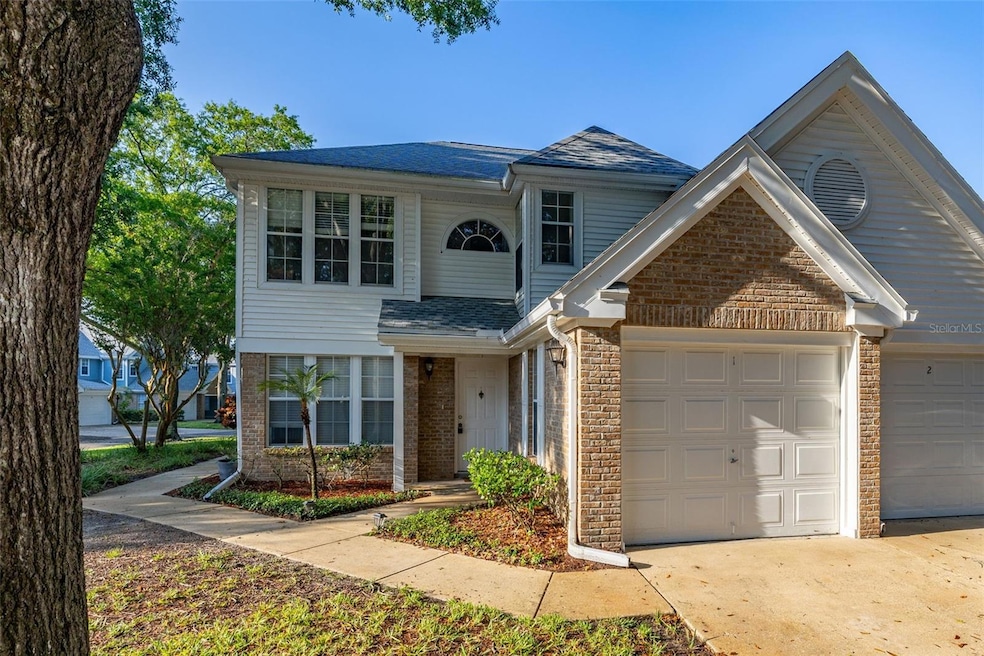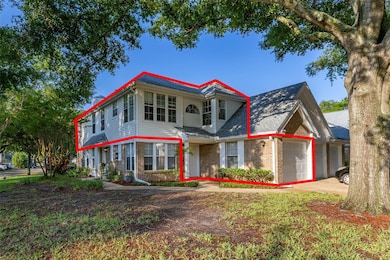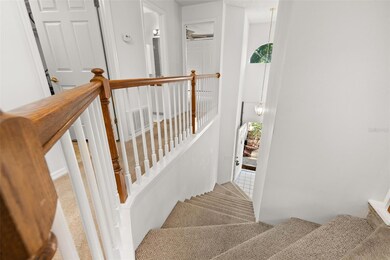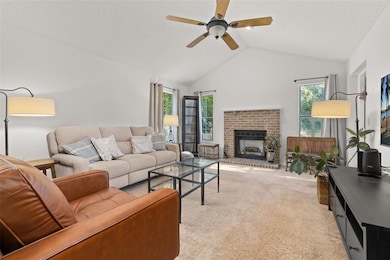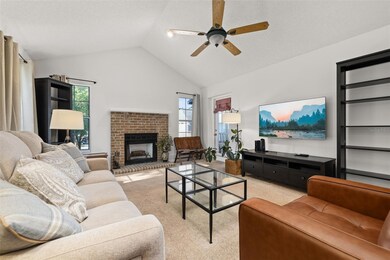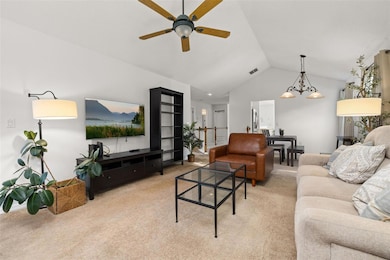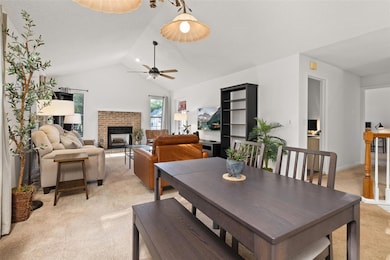
4700 Buggy Whip Ln Unit 102 Orlando, FL 32812
Conway NeighborhoodEstimated payment $2,434/month
Highlights
- Oak Trees
- 3.49 Acre Lot
- Living Room with Fireplace
- Boone High School Rated A
- Open Floorplan
- Cathedral Ceiling
About This Home
Under contract-accepting backup offers. One or more photo(s) has been virtually staged. Welcome to your dream condo in the highly sought-after Mariners Village community! This spacious 3-bedroom, 2-bathroom unit is the perfect blend of comfort and convenience. Enjoy maintenance-free living with an attached garage and a private screened-in balcony, ideal for relaxing with your morning coffee or unwinding in the evening.The Mariners Village HOA covers an impressive array of amenities, including internet, cable, water, exterior building maintenance, community pool upkeep, landscaping, and trash—making it easy to enjoy a truly hassle-free lifestyle.Situated in the heart of Orlando's 32812 zip code, this community is just minutes away from Lake Conway, known for its beautiful chain of lakes perfect for boating, fishing, and water sports. Nature lovers will appreciate nearby Barber Park, offering walking trails, a dog park, and sports courts. For shopping and dining, the vibrant SoDo District and Conway Plaza are just a short drive away, while quick access to major highways ensures seamless commutes to Downtown Orlando, Orlando International Airport, and the theme parks.Whether you're looking for a primary residence or a vacation home, this Mariners Village condo provides an unparalleled living experience with exceptional amenities and proximity to all that Orlando has to offer. Schedule your private showing today and discover the perfect place to call home!
Property Details
Home Type
- Condominium
Est. Annual Taxes
- $3,561
Year Built
- Built in 1986
Lot Details
- North Facing Home
- Irrigation Equipment
- Oak Trees
HOA Fees
- $466 Monthly HOA Fees
Parking
- 1 Car Attached Garage
- Ground Level Parking
- Garage Door Opener
- Driveway
- Open Parking
Home Design
- Split Level Home
- Brick Exterior Construction
- Slab Foundation
- Frame Construction
- Shingle Roof
- Vinyl Siding
Interior Spaces
- 1,505 Sq Ft Home
- 2-Story Property
- Open Floorplan
- Cathedral Ceiling
- Ceiling Fan
- Living Room with Fireplace
- Combination Dining and Living Room
- Inside Utility
Kitchen
- Eat-In Kitchen
- Range
- Microwave
- Dishwasher
Flooring
- Carpet
- Ceramic Tile
Bedrooms and Bathrooms
- 3 Bedrooms
- Primary Bedroom Upstairs
- Split Bedroom Floorplan
- Walk-In Closet
- 2 Full Bathrooms
Laundry
- Laundry on upper level
- Dryer
- Washer
Home Security
Outdoor Features
- Covered patio or porch
- Exterior Lighting
- Rain Gutters
Schools
- Conway Elementary School
- Conway Middle School
- Boone High School
Utilities
- Central Heating and Cooling System
- Electric Water Heater
- High Speed Internet
- Cable TV Available
Listing and Financial Details
- Visit Down Payment Resource Website
- Legal Lot and Block 20 / 1
- Assessor Parcel Number 04-23-30-5552-01-020
Community Details
Overview
- Association fees include cable TV, common area taxes, pool, internet, maintenance structure, ground maintenance, pest control, trash, water
- P&R Management / Ryan Barlinger Association, Phone Number (407) 841-6248
- Visit Association Website
- Coach Homes At Mariners Village Subdivision
Recreation
- Community Pool
- Dog Park
Pet Policy
- Pets up to 30 lbs
- Pet Size Limit
- 2 Pets Allowed
Security
- Fire and Smoke Detector
Map
Home Values in the Area
Average Home Value in this Area
Tax History
| Year | Tax Paid | Tax Assessment Tax Assessment Total Assessment is a certain percentage of the fair market value that is determined by local assessors to be the total taxable value of land and additions on the property. | Land | Improvement |
|---|---|---|---|---|
| 2025 | $3,561 | $239,319 | -- | -- |
| 2024 | $3,405 | $233,300 | -- | $233,300 |
| 2023 | $3,405 | $225,800 | $45,160 | $180,640 |
| 2022 | $668 | $72,558 | $0 | $0 |
| 2021 | $668 | $70,445 | $0 | $0 |
| 2020 | $640 | $69,472 | $0 | $0 |
| 2019 | $667 | $67,910 | $0 | $0 |
| 2018 | $667 | $66,644 | $0 | $0 |
| 2017 | $664 | $114,400 | $22,880 | $91,520 |
| 2016 | $667 | $106,900 | $21,380 | $85,520 |
| 2015 | $680 | $103,800 | $20,760 | $83,040 |
| 2014 | $686 | $78,000 | $15,600 | $62,400 |
Property History
| Date | Event | Price | Change | Sq Ft Price |
|---|---|---|---|---|
| 05/16/2025 05/16/25 | Pending | -- | -- | -- |
| 05/12/2025 05/12/25 | For Sale | $300,000 | +4.9% | $199 / Sq Ft |
| 03/17/2022 03/17/22 | Sold | $286,000 | +0.4% | $190 / Sq Ft |
| 02/15/2022 02/15/22 | Pending | -- | -- | -- |
| 02/11/2022 02/11/22 | For Sale | $285,000 | -0.3% | $189 / Sq Ft |
| 01/24/2022 01/24/22 | Off Market | $286,000 | -- | -- |
| 12/29/2021 12/29/21 | Pending | -- | -- | -- |
| 12/14/2021 12/14/21 | Price Changed | $289,500 | -2.0% | $192 / Sq Ft |
| 11/29/2021 11/29/21 | Price Changed | $295,500 | -1.2% | $196 / Sq Ft |
| 11/05/2021 11/05/21 | For Sale | $299,000 | -- | $198 / Sq Ft |
Purchase History
| Date | Type | Sale Price | Title Company |
|---|---|---|---|
| Warranty Deed | $286,000 | Equitable Title | |
| Warranty Deed | $166,000 | First American Title Ins Co | |
| Warranty Deed | $112,000 | First American Title Ins Co | |
| Warranty Deed | $89,900 | -- | |
| Warranty Deed | $77,500 | -- | |
| Quit Claim Deed | -- | -- |
Mortgage History
| Date | Status | Loan Amount | Loan Type |
|---|---|---|---|
| Open | $266,091 | FHA | |
| Previous Owner | $163,484 | Unknown | |
| Previous Owner | $124,400 | Unknown | |
| Previous Owner | $6,000 | Credit Line Revolving | |
| Previous Owner | $106,400 | Unknown | |
| Previous Owner | $87,850 | FHA | |
| Closed | $25,000 | No Value Available |
Similar Homes in Orlando, FL
Source: Stellar MLS
MLS Number: S5126172
APN: 04-2330-5552-01-020
- 4700 Buggy Whip Ln Unit 102
- 1935 S Conway Rd Unit T6
- 1935 S Conway Rd Unit R5
- 1935 S Conway Rd Unit M3
- 4830 Tellson Place
- 2413 Tack Room Ln Unit 2
- 4801 Coachmans Dr Unit 2
- 1918 S Conway Rd Unit 3
- 4804 Oakbrooke Place
- 4220 Lancashire Ln
- 1916 S Conway Rd Unit 11
- 1928 S Conway Rd Unit 40
- 1928 S Conway Rd Unit 27
- 1930 Conway Rd Unit 2
- 1948 S Conway Rd Unit 8
- 1944 S Conway Rd Unit 6
- 4913 E Wind St
- 5121 Hoperita St
- 4355 E Michigan St Unit O4355
- 3814 E Esther St
