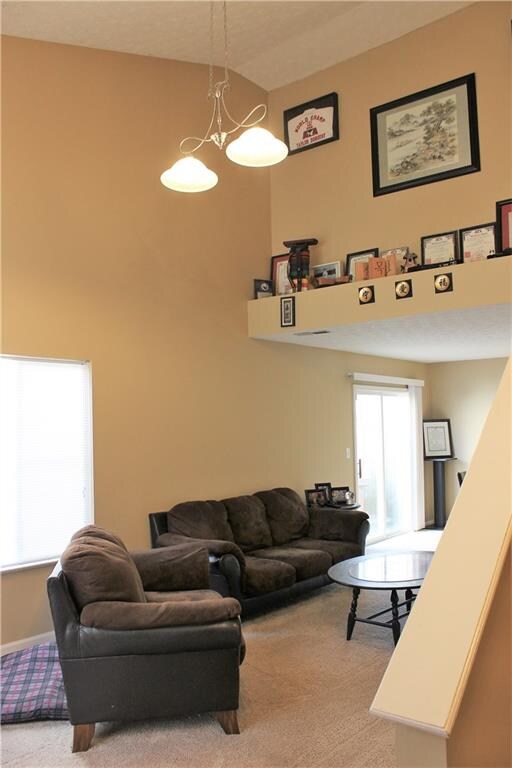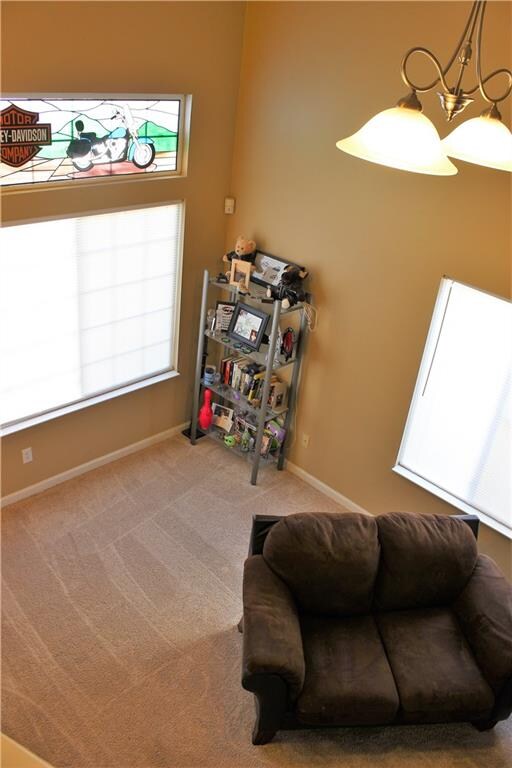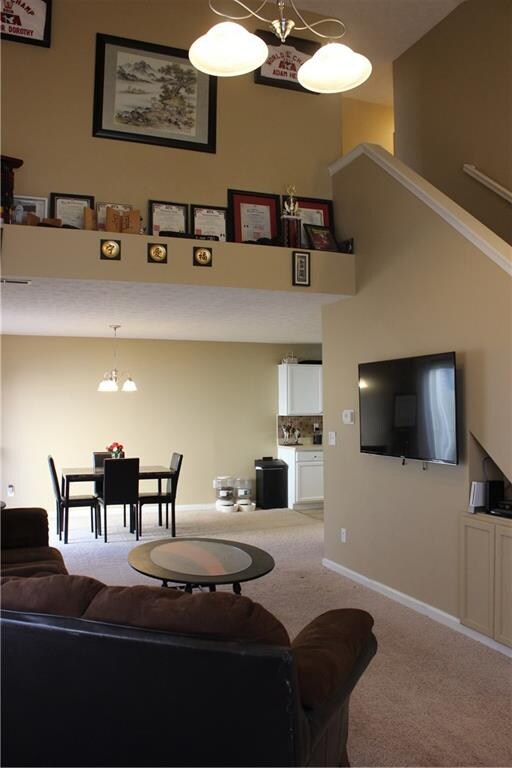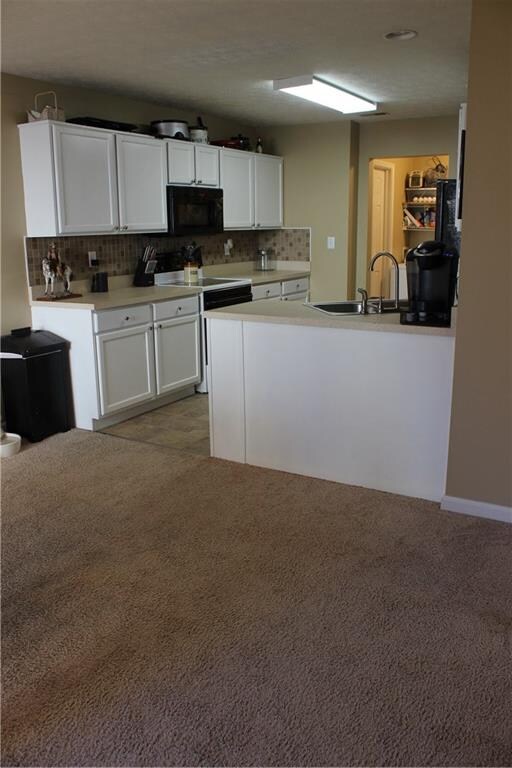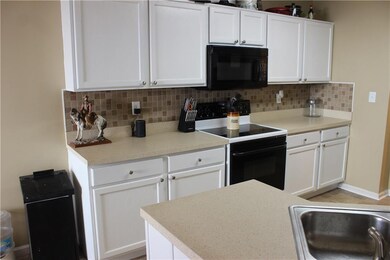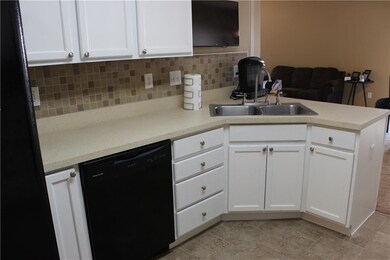
4701 Falcon Run Way Indianapolis, IN 46254
International Marketplace NeighborhoodHighlights
- Cathedral Ceiling
- Formal Dining Room
- Walk-In Closet
- Covered patio or porch
- Cul-De-Sac
- Forced Air Heating System
About This Home
As of March 2018Move in Ready! Many updates! Welcome home to this 3 bedroom, 2 1/2 bath home...walk into the living room with vaulted ceiling that opens up to the dining room and kitchen. Check out all the kitchen updates- new floor, backsplash, cabinet hardware, sink/faucet and new side by side refrigerator! Off the kitchen there is a remodeled half bath and the laundry room (washer and dryer stay!). Upstairs you will find 3 bedrooms and 2 full baths- both bathrooms have new vanities and flooring! Don't forget to check out the fenced in side yard that has a new walkway to the fire pit and hot tub!
Last Agent to Sell the Property
Rebecca Ross
United Real Estate Indpls License #RB14047048 Listed on: 02/02/2018

Last Buyer's Agent
Cassidy Ryan
eXp Realty, LLC

Home Details
Home Type
- Single Family
Est. Annual Taxes
- $1,536
Year Built
- Built in 1999
Lot Details
- 1,002 Sq Ft Lot
- Cul-De-Sac
- Privacy Fence
Home Design
- Slab Foundation
- Vinyl Siding
Interior Spaces
- 2-Story Property
- Cathedral Ceiling
- Formal Dining Room
- Attic Access Panel
- Fire and Smoke Detector
Kitchen
- Electric Oven
- Built-In Microwave
- Dishwasher
- Disposal
Bedrooms and Bathrooms
- 3 Bedrooms
- Walk-In Closet
Laundry
- Dryer
- Washer
Parking
- Garage
- Driveway
Additional Features
- Covered patio or porch
- Forced Air Heating System
Community Details
- Association fees include insurance, maintenance, snow removal, trash
- Falcon Run Village Subdivision
Listing and Financial Details
- Assessor Parcel Number 490512102023000600
Ownership History
Purchase Details
Home Financials for this Owner
Home Financials are based on the most recent Mortgage that was taken out on this home.Purchase Details
Home Financials for this Owner
Home Financials are based on the most recent Mortgage that was taken out on this home.Similar Homes in Indianapolis, IN
Home Values in the Area
Average Home Value in this Area
Purchase History
| Date | Type | Sale Price | Title Company |
|---|---|---|---|
| Deed | $107,000 | -- | |
| Deed | $107,000 | Abstract & Title | |
| Warranty Deed | -- | None Available |
Mortgage History
| Date | Status | Loan Amount | Loan Type |
|---|---|---|---|
| Open | $2,755 | FHA | |
| Open | $106,061 | FHA | |
| Previous Owner | $81,496 | No Value Available |
Property History
| Date | Event | Price | Change | Sq Ft Price |
|---|---|---|---|---|
| 03/09/2018 03/09/18 | Sold | $107,000 | +0.1% | $77 / Sq Ft |
| 02/06/2018 02/06/18 | Pending | -- | -- | -- |
| 02/02/2018 02/02/18 | For Sale | $106,900 | +28.8% | $77 / Sq Ft |
| 12/16/2016 12/16/16 | Sold | $83,000 | 0.0% | $59 / Sq Ft |
| 11/14/2016 11/14/16 | Off Market | $83,000 | -- | -- |
| 11/04/2016 11/04/16 | For Sale | $84,500 | 0.0% | $61 / Sq Ft |
| 07/25/2012 07/25/12 | Rented | $950 | -99.0% | -- |
| 07/25/2012 07/25/12 | Under Contract | -- | -- | -- |
| 06/27/2012 06/27/12 | For Rent | $97,900 | -- | -- |
Tax History Compared to Growth
Tax History
| Year | Tax Paid | Tax Assessment Tax Assessment Total Assessment is a certain percentage of the fair market value that is determined by local assessors to be the total taxable value of land and additions on the property. | Land | Improvement |
|---|---|---|---|---|
| 2024 | $1,484 | $151,500 | $28,000 | $123,500 |
| 2023 | $1,484 | $151,500 | $28,000 | $123,500 |
| 2022 | $1,566 | $151,500 | $28,000 | $123,500 |
| 2021 | $699 | $88,700 | $12,800 | $75,900 |
| 2020 | $611 | $83,400 | $12,800 | $70,600 |
| 2019 | $532 | $78,800 | $12,800 | $66,000 |
| 2018 | $489 | $75,700 | $12,800 | $62,900 |
| 2017 | $572 | $76,300 | $12,800 | $63,500 |
| 2016 | $477 | $75,100 | $12,800 | $62,300 |
| 2014 | $1,530 | $76,500 | $12,800 | $63,700 |
| 2013 | $1,544 | $76,500 | $12,800 | $63,700 |
Agents Affiliated with this Home
-
R
Seller's Agent in 2018
Rebecca Ross
United Real Estate Indpls
-
C
Buyer's Agent in 2018
Cassidy Ryan
eXp Realty, LLC
-

Seller's Agent in 2016
Paul Bates
F.C. Tucker Company
(317) 315-9860
177 Total Sales
-

Seller's Agent in 2012
David Jessee
F.C. Tucker Company
(317) 849-5050
76 Total Sales
Map
Source: MIBOR Broker Listing Cooperative®
MLS Number: MBR21544536
APN: 49-05-12-102-023.000-600
- 4665 Falcon Run Way
- 4533 Golden Meadow Dr
- 4825 May Ridge Ln
- 5005 Whisenand Dr
- 5135 Moller Rd
- 4363 Fullwood Ct
- 6040 Ipswich Ct
- 6137 Apache Dr
- 6010 Lakeside Manor Ave
- 6117 Salanie Place
- 4025 Sherlock Dr
- 4020 Eisenhower Dr
- 5043 Lewiston Dr
- 6322 Commons Dr
- 6718 E Thresher Pass
- 6702 Thresher Pass
- 3991 Bennett Dr
- 5370 Bay Harbor Dr
- 5421 Bay Harbor Dr
- 4941 Clarkson Dr

