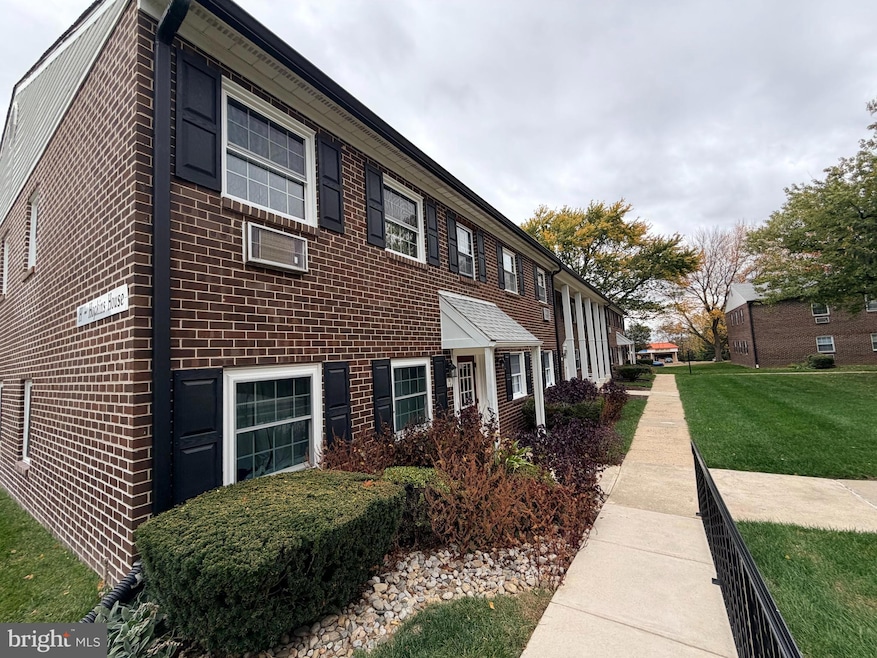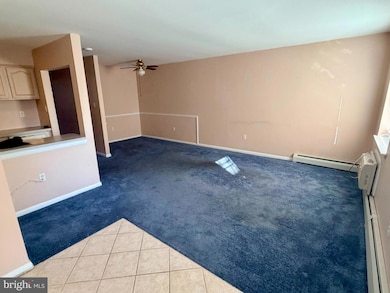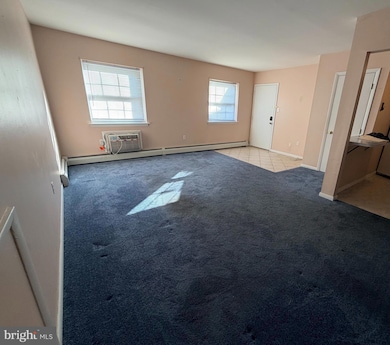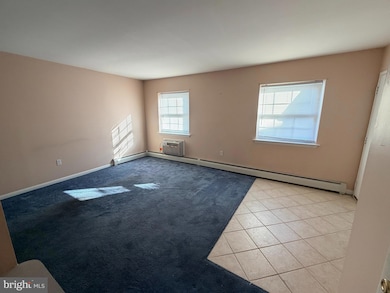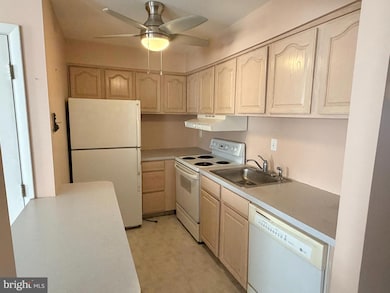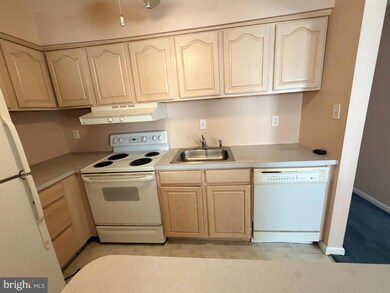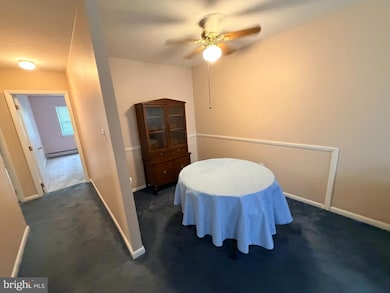4701 Pennell Rd Unit H3 Aston, PA 19014
Estimated payment $1,607/month
Highlights
- Colonial Architecture
- No Interior Steps
- Hot Water Heating System
- Community Pool
- Ceramic Tile Flooring
- Community Storage Space
About This Home
These well built brick condos are in the heart of Aston Twp, with a great centralized location. This is a ground floor unit with a great view of the open court yard out front. Close access to unit from back parking lot. Kitchen includes refrigerator, dishwasher and stove. Modern bath with extra cabinet. The condo fee includes water, sewer AND heat. As well as outside maintenance and use of the community pool. Do you like a convenient location? Aston Arms is across the street from shopping centers and post office, and next to the Elementary school. , Several restaurants within a short drive and I95 entrance just a couple miles away. Tax free shopping in Delaware is a 5 minute drive. Begin your care free condo living soon!
Listing Agent
(610) 306-9856 williamefinigan@gmail.com Long & Foster Real Estate, Inc. License #RA-0002723 Listed on: 11/03/2025

Property Details
Home Type
- Condominium
Est. Annual Taxes
- $2,574
Year Built
- Built in 1960
HOA Fees
- $417 Monthly HOA Fees
Parking
- Parking Lot
Home Design
- Colonial Architecture
- Entry on the 1st floor
- Brick Exterior Construction
Interior Spaces
- 840 Sq Ft Home
- Property has 2 Levels
- Partial Basement
Kitchen
- Built-In Range
- Dishwasher
Flooring
- Carpet
- Ceramic Tile
Bedrooms and Bathrooms
- 2 Main Level Bedrooms
- 1 Full Bathroom
Laundry
- Laundry in unit
- Stacked Electric Washer and Dryer
Accessible Home Design
- No Interior Steps
- Level Entry For Accessibility
Schools
- Pennell Elementary School
- Northley Middle School
- Sun Valley High School
Utilities
- Cooling System Mounted In Outer Wall Opening
- Hot Water Heating System
- Natural Gas Water Heater
- Cable TV Available
Listing and Financial Details
- Tax Lot 439-000
- Assessor Parcel Number 02-00-01920-87
Community Details
Overview
- $600 Capital Contribution Fee
- Association fees include heat, lawn maintenance, pool(s), sewer, trash, water, common area maintenance, exterior building maintenance
- $175 Other One-Time Fees
- Low-Rise Condominium
- Aston Arms Subdivision
- Property Manager
Amenities
- Community Storage Space
Recreation
- Community Pool
Pet Policy
- No Pets Allowed
Map
Home Values in the Area
Average Home Value in this Area
Tax History
| Year | Tax Paid | Tax Assessment Tax Assessment Total Assessment is a certain percentage of the fair market value that is determined by local assessors to be the total taxable value of land and additions on the property. | Land | Improvement |
|---|---|---|---|---|
| 2025 | $2,351 | $90,610 | $19,600 | $71,010 |
| 2024 | $2,351 | $90,610 | $19,600 | $71,010 |
| 2023 | $2,246 | $90,610 | $19,600 | $71,010 |
| 2022 | $2,166 | $90,610 | $19,600 | $71,010 |
| 2021 | $3,342 | $90,610 | $19,600 | $71,010 |
| 2020 | $2,343 | $57,380 | $20,160 | $37,220 |
| 2019 | $2,299 | $57,380 | $20,160 | $37,220 |
| 2018 | $2,201 | $57,380 | $0 | $0 |
| 2017 | $2,154 | $57,380 | $0 | $0 |
| 2016 | $315 | $57,380 | $0 | $0 |
| 2015 | $321 | $57,380 | $0 | $0 |
| 2014 | $315 | $57,380 | $0 | $0 |
Property History
| Date | Event | Price | List to Sale | Price per Sq Ft | Prior Sale |
|---|---|---|---|---|---|
| 11/03/2025 11/03/25 | For Sale | $185,000 | +86.9% | $220 / Sq Ft | |
| 03/11/2013 03/11/13 | Sold | $99,000 | -5.7% | $118 / Sq Ft | View Prior Sale |
| 02/13/2013 02/13/13 | Pending | -- | -- | -- | |
| 01/21/2013 01/21/13 | Price Changed | $105,000 | -4.5% | $125 / Sq Ft | |
| 11/11/2012 11/11/12 | Price Changed | $109,900 | 0.0% | $131 / Sq Ft | |
| 11/11/2012 11/11/12 | For Sale | $109,900 | -4.4% | $131 / Sq Ft | |
| 09/23/2012 09/23/12 | Pending | -- | -- | -- | |
| 08/04/2012 08/04/12 | For Sale | $114,900 | -- | $137 / Sq Ft |
Purchase History
| Date | Type | Sale Price | Title Company |
|---|---|---|---|
| Deed | $99,000 | None Available | |
| Interfamily Deed Transfer | -- | -- | |
| Interfamily Deed Transfer | -- | -- |
Source: Bright MLS
MLS Number: PADE2103268
APN: 02-00-01920-87
- 4701 Pennell Rd Unit A1
- 4701 Pennell Rd Unit J11
- 708 Lamp Post Ln
- 213 Marianville Rd
- 123 Scheivert Ave
- 109 Edgar Ave
- 107 Edgar Ave
- 2300 Overlook Dr
- 2205 Weir Rd
- 256 Seventh Ave
- 2370 Crestview Ln
- 4224 Chatham Cir
- 184 Fifth Ave
- 182 Fifth Ave
- 147 Third Ave
- 756 Burdett Dr
- 14 Rosalie Ln
- 52 Seward Ln
- 216 Park Dr
- 2915 Highwoods Dr
- 4701 Pennell Rd Unit J11
- 4701 Pennell Rd Unit E
- 18 Cobblestone Ln
- 785 Cherry Tree Rd
- 700 Cherry Tree Rd
- 4040 Concord Rd
- 41 Victoria Dr
- 1414 Brayden Dr
- 532 W Brookhaven Rd
- 1100 Albert Rd
- 3360 Chichester Ave
- 280 Bridgewater Rd Unit C12
- 25 Abel Place
- 1300 Renshaw Rd
- 1127 Ward St
- 632 Taylor Ave
- 126 Fronefield Ave
- 3434 Vista Ln
- 183 Bishop Dr
- 274 Glen Riddle Rd
