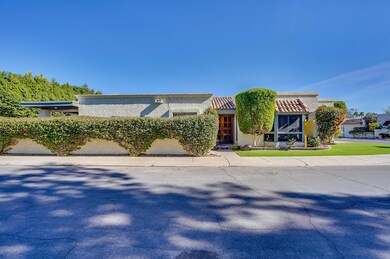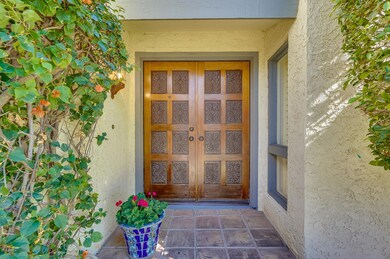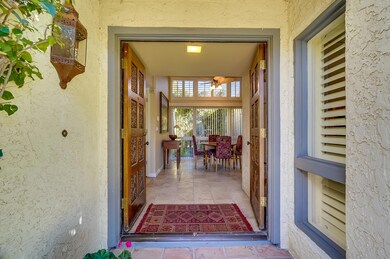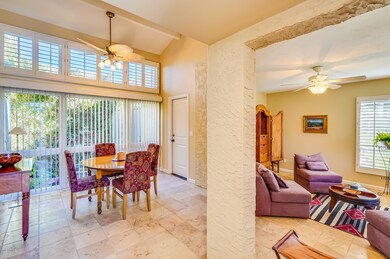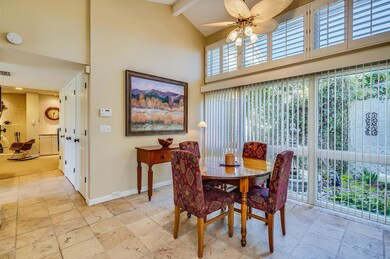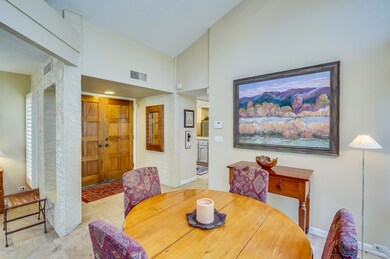
4702 E Ardmore Rd Phoenix, AZ 85044
Ahwatukee NeighborhoodHighlights
- Golf Course Community
- Gated Community
- Corner Lot
- Fitness Center
- Mountain View
- Granite Countertops
About This Home
As of July 2021This beautiful updated three bedroom home is ready for a lucky new buyer to call home.
Most furnishings can remain and is being sold furnished. A list of items that will convey are in doc section along with a list of upgrades. This home is nestled in the Pointe South Mountain Community with hiking, biking trails and golf just steps away.
Last Agent to Sell the Property
Century 21 Arizona Foothills License #SA537303000 Listed on: 01/29/2019

Property Details
Home Type
- Multi-Family
Est. Annual Taxes
- $3,066
Year Built
- Built in 1984
Lot Details
- 6,050 Sq Ft Lot
- 1 Common Wall
- Block Wall Fence
- Artificial Turf
- Corner Lot
- Front and Back Yard Sprinklers
- Sprinklers on Timer
- Private Yard
HOA Fees
- $123 Monthly HOA Fees
Parking
- 2 Car Direct Access Garage
- Garage Door Opener
Home Design
- Patio Home
- Property Attached
- Wood Frame Construction
- Tile Roof
- Built-Up Roof
- Stucco
Interior Spaces
- 1,733 Sq Ft Home
- 1-Story Property
- Ceiling height of 9 feet or more
- Ceiling Fan
- Skylights
- Solar Screens
- Family Room with Fireplace
- Mountain Views
- Security System Owned
Kitchen
- Eat-In Kitchen
- Breakfast Bar
- Granite Countertops
Flooring
- Carpet
- Stone
Bedrooms and Bathrooms
- 3 Bedrooms
- Remodeled Bathroom
- 2 Bathrooms
- Dual Vanity Sinks in Primary Bathroom
Schools
- Kyrene De Las Lomas Elementary School
- Kyrene Centennial Middle School
- Mountain Pointe High School
Utilities
- Central Air
- Heating Available
- Water Softener
Additional Features
- Covered patio or porch
- Property is near a bus stop
Listing and Financial Details
- Home warranty included in the sale of the property
- Tax Lot 73
- Assessor Parcel Number 301-13-126
Community Details
Overview
- Association fees include street maintenance, trash
- Brown Management Association, Phone Number (480) 539-1396
- Built by Gosnell
- Pointe South Mountain Subdivision
Recreation
- Golf Course Community
- Tennis Courts
- Fitness Center
- Heated Community Pool
- Community Spa
- Bike Trail
Additional Features
- Recreation Room
- Gated Community
Ownership History
Purchase Details
Home Financials for this Owner
Home Financials are based on the most recent Mortgage that was taken out on this home.Purchase Details
Home Financials for this Owner
Home Financials are based on the most recent Mortgage that was taken out on this home.Purchase Details
Purchase Details
Home Financials for this Owner
Home Financials are based on the most recent Mortgage that was taken out on this home.Purchase Details
Home Financials for this Owner
Home Financials are based on the most recent Mortgage that was taken out on this home.Purchase Details
Purchase Details
Home Financials for this Owner
Home Financials are based on the most recent Mortgage that was taken out on this home.Purchase Details
Home Financials for this Owner
Home Financials are based on the most recent Mortgage that was taken out on this home.Similar Homes in Phoenix, AZ
Home Values in the Area
Average Home Value in this Area
Purchase History
| Date | Type | Sale Price | Title Company |
|---|---|---|---|
| Warranty Deed | $474,900 | Great American Ttl Agcy Inc | |
| Warranty Deed | -- | Courtesy Of Great Amer Ttl A | |
| Interfamily Deed Transfer | -- | Great American Ttl Agcy Inc | |
| Warranty Deed | -- | Great American Title | |
| Warranty Deed | $348,000 | Magnus Title Agency Llc | |
| Interfamily Deed Transfer | -- | Magnus Title Agency | |
| Interfamily Deed Transfer | -- | -- | |
| Warranty Deed | $143,000 | United Title Agency | |
| Warranty Deed | $119,500 | United Title Agency |
Mortgage History
| Date | Status | Loan Amount | Loan Type |
|---|---|---|---|
| Open | $270,000 | No Value Available | |
| Closed | $270,000 | New Conventional | |
| Previous Owner | $330,600 | New Conventional | |
| Previous Owner | $90,000 | New Conventional | |
| Previous Owner | $113,525 | New Conventional |
Property History
| Date | Event | Price | Change | Sq Ft Price |
|---|---|---|---|---|
| 07/29/2021 07/29/21 | Sold | $474,900 | 0.0% | $274 / Sq Ft |
| 06/10/2021 06/10/21 | Price Changed | $474,900 | 0.0% | $274 / Sq Ft |
| 05/17/2021 05/17/21 | For Sale | $475,000 | +36.5% | $274 / Sq Ft |
| 03/28/2019 03/28/19 | Sold | $348,000 | -2.0% | $201 / Sq Ft |
| 01/29/2019 01/29/19 | Pending | -- | -- | -- |
| 01/29/2019 01/29/19 | For Sale | $355,000 | -- | $205 / Sq Ft |
Tax History Compared to Growth
Tax History
| Year | Tax Paid | Tax Assessment Tax Assessment Total Assessment is a certain percentage of the fair market value that is determined by local assessors to be the total taxable value of land and additions on the property. | Land | Improvement |
|---|---|---|---|---|
| 2025 | $2,333 | $31,560 | -- | -- |
| 2024 | $2,931 | $30,057 | -- | -- |
| 2023 | $2,931 | $38,850 | $7,770 | $31,080 |
| 2022 | $2,811 | $32,180 | $6,430 | $25,750 |
| 2021 | $2,876 | $29,780 | $5,950 | $23,830 |
| 2020 | $2,776 | $27,800 | $5,560 | $22,240 |
| 2019 | $2,724 | $25,850 | $5,170 | $20,680 |
| 2018 | $3,066 | $25,070 | $5,010 | $20,060 |
| 2017 | $2,965 | $23,780 | $4,750 | $19,030 |
| 2016 | $2,941 | $24,550 | $4,910 | $19,640 |
| 2015 | $2,760 | $23,710 | $4,740 | $18,970 |
Agents Affiliated with this Home
-

Seller's Agent in 2021
Nicole Mueller
Superlative Realty
(623) 764-5313
8 in this area
45 Total Sales
-

Seller's Agent in 2019
Jennifer Beveridge
Century 21 Arizona Foothills
(602) 418-2529
9 in this area
48 Total Sales
Map
Source: Arizona Regional Multiple Listing Service (ARMLS)
MLS Number: 5874917
APN: 301-13-126
- 4714 E Ardmore Rd
- 4727 E Euclid Ave
- 8821 S 48th St Unit 2
- 8845 S 48th St Unit 1
- 8841 S 48th St Unit 1
- 4812 E Winston Dr Unit 2
- 8857 S 48th St Unit 2
- 8642 S 51st St Unit 1
- 4932 E Siesta Dr Unit 1
- 8653 S 51st St Unit 2
- 5018 E Siesta Dr Unit 3
- 8805 S 51st St Unit 2
- 8817 S 51st St Unit 1
- 8829 S 51st St Unit 3
- 5055 E Paseo Way
- 9414 S 47th Place
- 9430 S 47th Place
- 9609 S 50th St
- 9411 S 45th Place
- 9623 S 51st St

