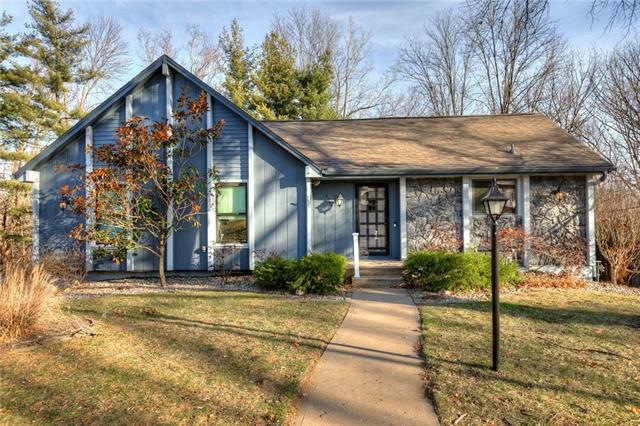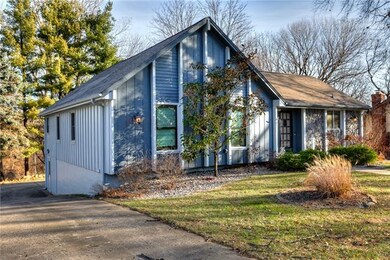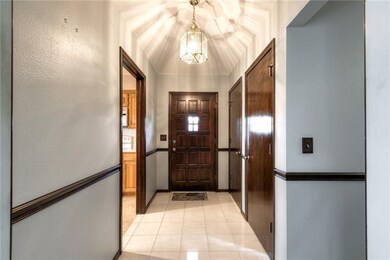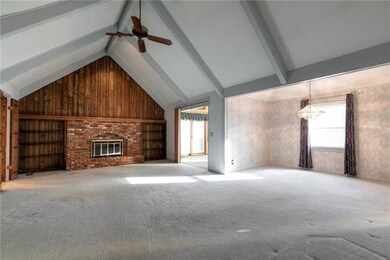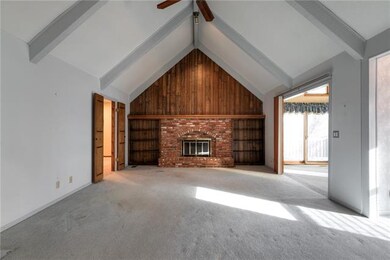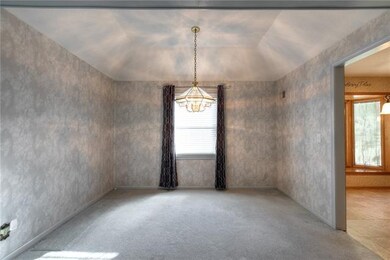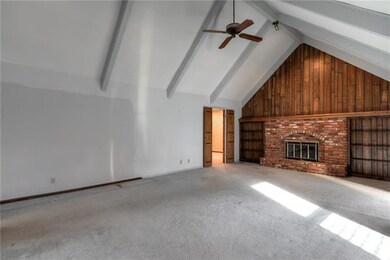
4706 NW 83rd Terrace Kansas City, MO 64151
The Coves NeighborhoodHighlights
- Clubhouse
- Deck
- Ranch Style House
- Congress Middle School Rated A-
- Vaulted Ceiling
- Sun or Florida Room
About This Home
As of February 2022Great neighborhood, friendly area with club house, swimming pool and tennis court..plus play area. Top rated school Park Hill School district..and large home with all the family feeling ..large kitchen and breakfast area in kitchen...cabinets, cabinets ...Large dining room for holiday meals and wow...look at this great room...huge..beautiful brick fireplace with real wood panel and bookshelves. PLUS...sun room for family time. Large bedrooms, lots and lots of closets..laundry on first floor...if you are looking for family room...go downstairs and wow..large large area ..with bar and 1/2 bath...lots of fun ahead.
HOA has swimming and club house...
Note: Roof 2 years old, A/C and furnace only 8 years old, washer/dryer staying...Park is 1.8 miles, Pharmacy .2 miles, gas .5 miles, Grocery .2 miles, fast food is .6 miles. .gym is 1 mile, movie theater only 1.1 miles....everything is very convenient!
Last Agent to Sell the Property
RE/MAX Innovations License #1999128752 Listed on: 12/28/2021

Home Details
Home Type
- Single Family
Est. Annual Taxes
- $2,630
Year Built
- Built in 1974
Lot Details
- 0.3 Acre Lot
- Privacy Fence
- Many Trees
HOA Fees
- $52 Monthly HOA Fees
Parking
- 2 Car Garage
- Rear-Facing Garage
- Garage Door Opener
Home Design
- Ranch Style House
- Traditional Architecture
- Composition Roof
Interior Spaces
- Wet Bar: Carpet
- Built-In Features: Carpet
- Vaulted Ceiling
- Ceiling Fan: Carpet
- Skylights
- Thermal Windows
- Shades
- Plantation Shutters
- Drapes & Rods
- Great Room with Fireplace
- Formal Dining Room
- Den
- Workshop
- Sun or Florida Room
Kitchen
- Eat-In Kitchen
- Electric Oven or Range
- Dishwasher
- Granite Countertops
- Laminate Countertops
- Disposal
Flooring
- Wall to Wall Carpet
- Linoleum
- Laminate
- Stone
- Ceramic Tile
- Luxury Vinyl Plank Tile
- Luxury Vinyl Tile
Bedrooms and Bathrooms
- 4 Bedrooms
- Cedar Closet: Carpet
- Walk-In Closet: Carpet
- Double Vanity
- <<tubWithShowerToken>>
Laundry
- Laundry in Hall
- Laundry on main level
- Washer
Finished Basement
- Walk-Out Basement
- Basement Fills Entire Space Under The House
- Garage Access
Home Security
- Storm Doors
- Fire and Smoke Detector
Outdoor Features
- Deck
- Enclosed patio or porch
- Playground
Schools
- Southeast Elementary School
- Park Hill High School
Additional Features
- City Lot
- Forced Air Heating and Cooling System
Listing and Financial Details
- Assessor Parcel Number 19-3.0-08-300-001-009-000
Community Details
Overview
- First Service Association
- The Coves Subdivision
Amenities
- Clubhouse
Recreation
- Tennis Courts
- Community Pool
Ownership History
Purchase Details
Purchase Details
Similar Homes in Kansas City, MO
Home Values in the Area
Average Home Value in this Area
Purchase History
| Date | Type | Sale Price | Title Company |
|---|---|---|---|
| Quit Claim Deed | -- | None Listed On Document | |
| Interfamily Deed Transfer | -- | None Available |
Mortgage History
| Date | Status | Loan Amount | Loan Type |
|---|---|---|---|
| Open | $10,279 | FHA |
Property History
| Date | Event | Price | Change | Sq Ft Price |
|---|---|---|---|---|
| 07/12/2025 07/12/25 | Price Changed | $364,900 | -1.4% | $141 / Sq Ft |
| 06/18/2025 06/18/25 | Price Changed | $369,900 | -1.3% | $143 / Sq Ft |
| 05/31/2025 05/31/25 | For Sale | $374,900 | +25.0% | $145 / Sq Ft |
| 02/04/2022 02/04/22 | Sold | -- | -- | -- |
| 12/30/2021 12/30/21 | Pending | -- | -- | -- |
| 12/28/2021 12/28/21 | For Sale | $300,000 | -- | $123 / Sq Ft |
Tax History Compared to Growth
Tax History
| Year | Tax Paid | Tax Assessment Tax Assessment Total Assessment is a certain percentage of the fair market value that is determined by local assessors to be the total taxable value of land and additions on the property. | Land | Improvement |
|---|---|---|---|---|
| 2023 | $2,967 | $36,872 | $8,208 | $28,664 |
| 2022 | $2,836 | $34,141 | $8,208 | $25,933 |
| 2021 | $2,844 | $34,141 | $8,208 | $25,933 |
| 2020 | $2,569 | $31,103 | $8,125 | $22,978 |
| 2019 | $2,569 | $31,103 | $8,125 | $22,978 |
| 2018 | $2,458 | $29,220 | $4,940 | $24,280 |
| 2017 | $2,420 | $29,220 | $4,940 | $24,280 |
| 2016 | $2,435 | $29,220 | $4,940 | $24,280 |
| 2015 | $2,443 | $29,220 | $4,940 | $24,280 |
| 2013 | $2,413 | $29,220 | $0 | $0 |
Agents Affiliated with this Home
-
Matt Bass
M
Seller's Agent in 2025
Matt Bass
RE/MAX Premier Properties
(816) 824-6960
78 Total Sales
-
Mike Cooper

Seller Co-Listing Agent in 2025
Mike Cooper
RE/MAX Premier Properties
(816) 830-1166
144 Total Sales
-
Sandi Schmude

Seller's Agent in 2022
Sandi Schmude
RE/MAX Innovations
(816) 729-5500
4 in this area
79 Total Sales
-
Merideth Bailey

Buyer's Agent in 2022
Merideth Bailey
RE/MAX House of Dreams
(913) 951-9098
1 in this area
38 Total Sales
Map
Source: Heartland MLS
MLS Number: 2358021
APN: 19-30-08-300-001-009-000
- 4606 NW 83rd St
- 5009 NW 83rd Terrace
- 4710 NW 86th Ct
- 4524 NW 86th Ct
- 5206 NW 84th Place
- 5308 NW 83rd Terrace
- 8103 N Oregon Ave
- 8237 N Chatham Ave
- 5219 NW 82nd Terrace
- 4709 NW 87th St
- 8113 NW Beaman Dr
- 4705 NW 86th Terrace
- 4901 NW 87th St
- 8005 N London Dr
- 8604 N Chatham Cir
- 5521 NW 84 Ct
- 8625 N Dawn Ave
- 7853 N Kirkwood Ave
- 7912 NW Birch Ln
- 7824 N Strathbury Ave
