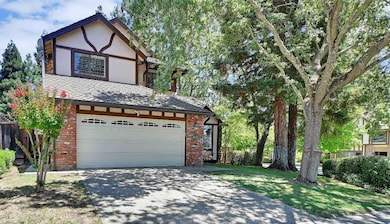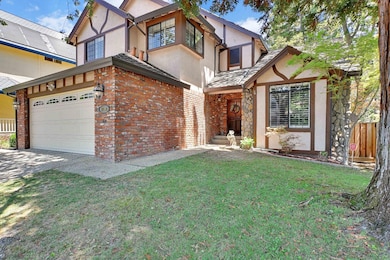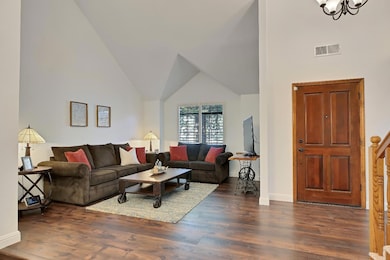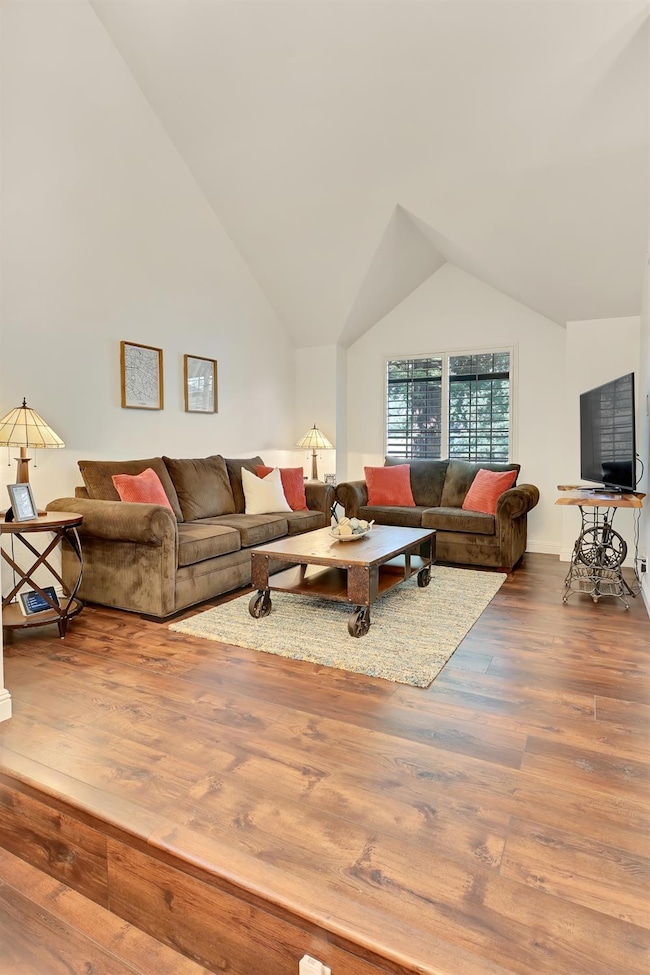Welcome to 4710 Dea Way, where comfort, space, and outdoor living come together in the heart of Fair Oaks! This 4-bedroom, 3-bath home offers over 2,200 sq ft of well-designed living space, perfect for those who love to entertain. Upon entering the home, you'll love the cathedral ceilings and open-concept layout. The main level features a bedroom and full bath for convenience, along with dual family room areas. A cozy fireplace graces the main living room. Generous natural light fills the space, complemented by dual pane windows throughout. The spacious kitchen is equipped with all the essentials, including a gas cooktop, stainless steel appliances, and granite counters. A spacious primary suite upstairs, plus two more bedrooms and a bathroom, allow everyone to spread out. Step outside to your private backyard oasis, complete with a sparkling in-ground pool with a pebble stone surface, ideal for summer gatherings or quiet evenings under the stars. This corner lot offers room to relax, play, or simply unwind. Located on a quiet residential street near parks, schools, and everyday amenities, this Fair Oaks gem is move-in ready and full of potential. Don't miss your chance to make it yours!






