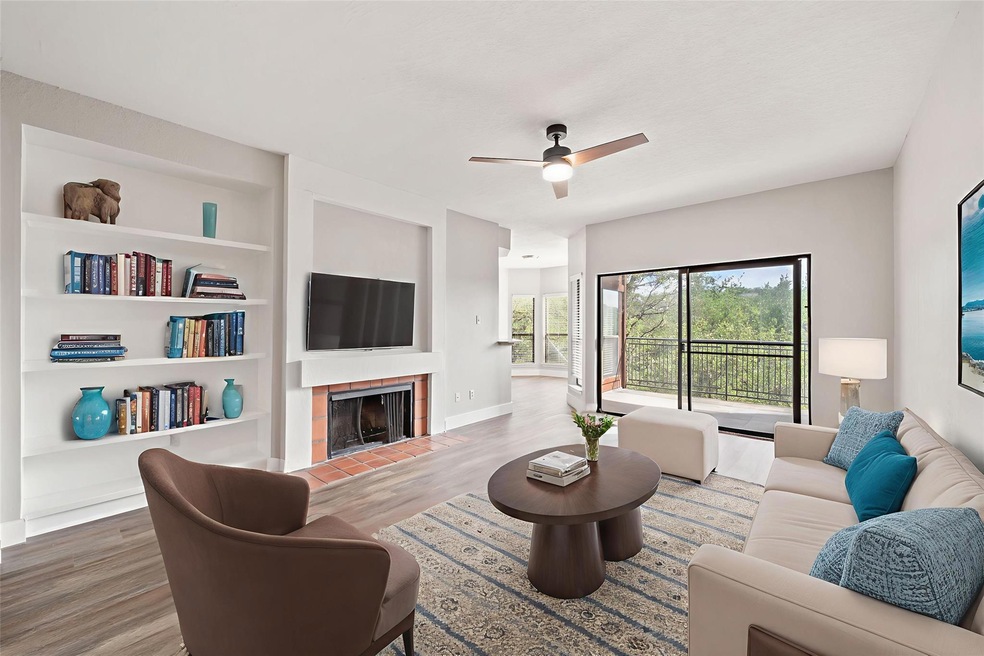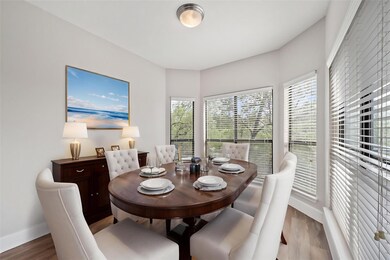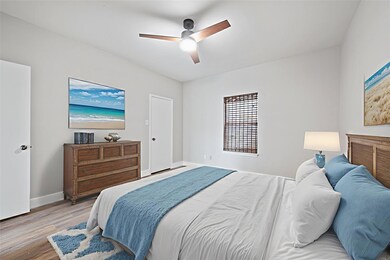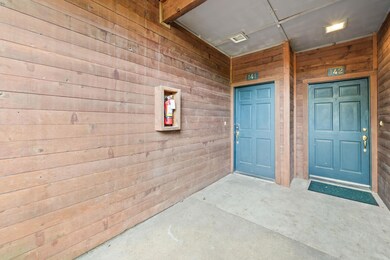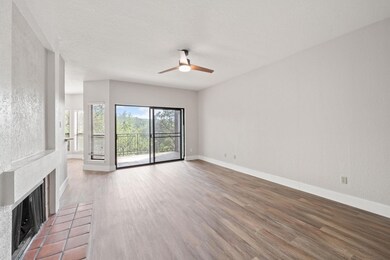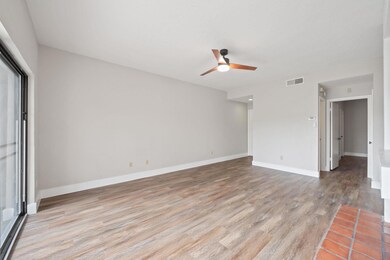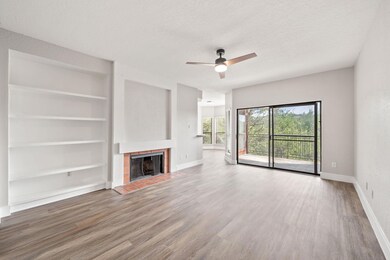4711 Spicewood Springs Rd Unit 141 Austin, TX 78759
Lower Bull Creek NeighborhoodHighlights
- In Ground Pool
- Panoramic View
- Mature Trees
- Doss Elementary School Rated A
- Gated Community
- Clubhouse
About This Home
One of the best condos in the area w/ a million dollar greenbelt view, lots of windows, spacious balcony overlooking the greenbelt. Very peaceful view! Open living/dining/kitchen, stone counters, large bedroom, and w/d connections in the utility room. New flooring and paint throughout. Large well maintained pool on property. 2 pkg spaces (1 covered/1 uncovered).
Listing Agent
eXp Realty, LLC Brokerage Phone: (512) 576-0288 License #0489549 Listed on: 07/10/2025

Condo Details
Home Type
- Condominium
Est. Annual Taxes
- $3,760
Year Built
- Built in 1985
Lot Details
- Southwest Facing Home
- Wrought Iron Fence
- Mature Trees
- Wooded Lot
- Many Trees
Property Views
- Panoramic
- Woods
- Hills
- Park or Greenbelt
Home Design
- Slab Foundation
- Frame Construction
- Tile Roof
- Stone Siding
Interior Spaces
- 875 Sq Ft Home
- 1-Story Property
- Bookcases
- Ceiling Fan
- Bay Window
- Aluminum Window Frames
- Living Room with Fireplace
Kitchen
- Breakfast Bar
- Electric Cooktop
- Free-Standing Range
- Microwave
- Dishwasher
- Granite Countertops
- Disposal
Flooring
- Laminate
- Tile
- Slate Flooring
Bedrooms and Bathrooms
- 1 Primary Bedroom on Main
- Walk-In Closet
- 1 Full Bathroom
Home Security
Parking
- 2 Parking Spaces
- Assigned Parking
Outdoor Features
- In Ground Pool
- Balcony
Schools
- Doss Elementary School
- Murchison Middle School
- Anderson High School
Utilities
- Central Heating and Cooling System
- Electric Water Heater
- Phone Available
Listing and Financial Details
- Security Deposit $1,695
- Tenant pays for all utilities
- 12 Month Lease Term
- $100 Application Fee
- Assessor Parcel Number 01450501310080
Community Details
Overview
- No Home Owners Association
- 200 Units
- Stillhouse Canyon Condo Amd Subdivision
Amenities
- Clubhouse
- Community Storage Space
Recreation
- Community Pool
Pet Policy
- Pet Deposit $500
- Dogs and Cats Allowed
- Small pets allowed
Security
- Gated Community
- Fire and Smoke Detector
Map
Source: Unlock MLS (Austin Board of REALTORS®)
MLS Number: 2533982
APN: 423648
- 4711 Spicewood Springs Rd Unit 1-104
- 7921 W Rim Dr
- 8432 Antero Dr
- 8200 Neely Dr Unit 160
- 8200 Neely Dr Unit 119
- 8200 Neely Dr Unit 116
- 8200 Neely Dr Unit 204
- 8200 Neely Dr Unit 217
- 8200 Neely Dr Unit 103
- 8200 Neely Dr Unit 251
- 8200 Neely Dr Unit 250
- 8200 Neely Dr Unit 117
- 8200 Neely Dr Unit 138
- 4159 Steck Ave Unit 162
- 4159 Steck Ave Unit 114
- 4159 Steck Ave Unit 290
- 8403 Ardash Ln
- 5133 Valburn Ct
- 7907 Tealwood Trail
- 7603 Rustling Cove
- 4711 Spicewood Springs Rd Unit 3-213
- 4711 Spicewood Springs Rd Unit 163
- 4411 Spicewood Springs Rd
- 8200 Neely Dr Unit 204
- 4159 Steck Ave Unit 106
- 4159 Steck Ave Unit 153
- 4159 Steck Ave Unit 262
- 8314 Appalachian Dr
- 5217 Old Spicewood Springs Rd
- 7305 W Rim Dr
- 8606 Mesa Dr
- 4007 Edgerock Dr
- 8527 N Capital of Texas Hwy N
- 3880 Williamsburg Cir
- 8322 Greenslope Dr
- 8711 Westover Club Dr Unit A
- 8804 Mountain Ridge Dr Unit B
- 8803 Westover Club Dr Unit B
- 7700 N Capital of Texas Hwy
- 9100 Mountain Ridge Dr Unit 5C
