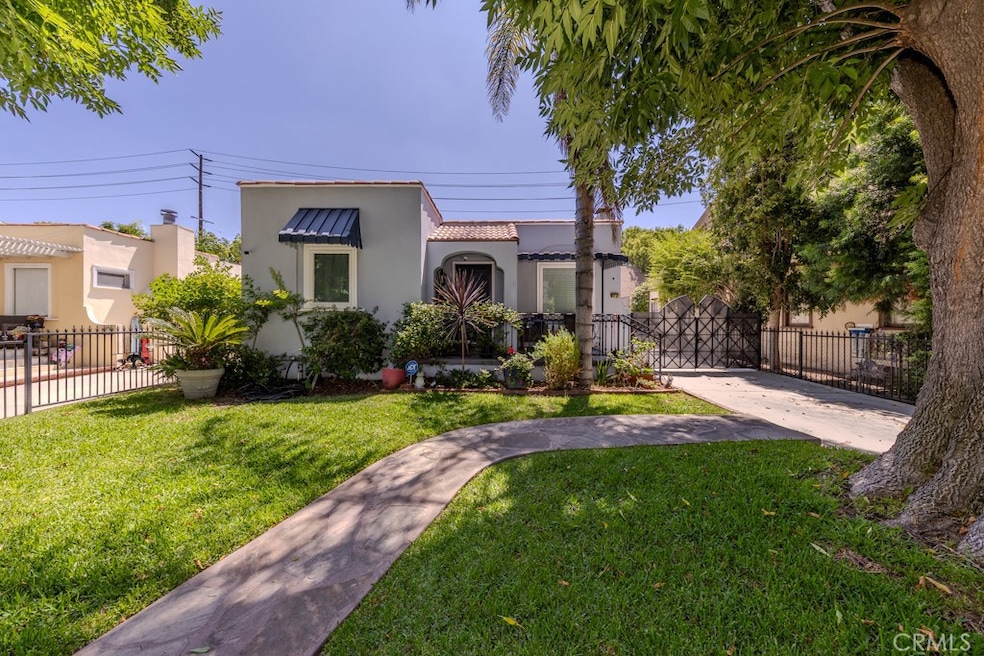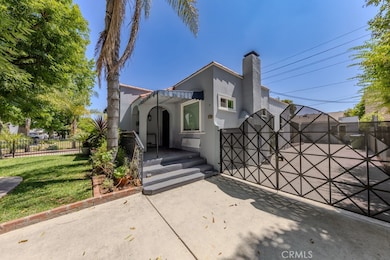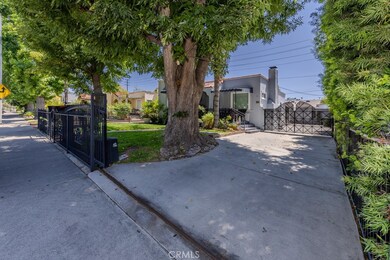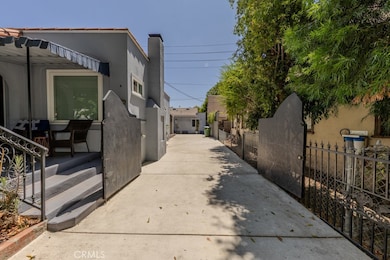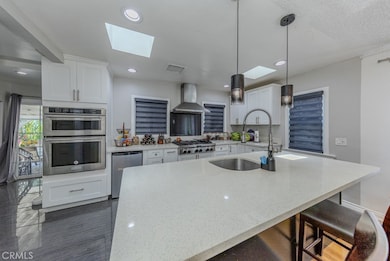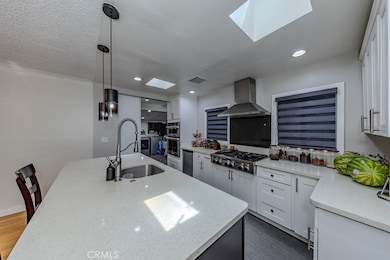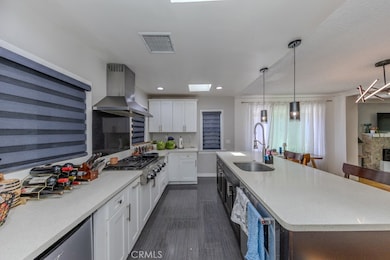
4712 Townsend Ave Los Angeles, CA 90041
Eagle Rock NeighborhoodEstimated payment $8,518/month
Highlights
- RV Access or Parking
- City Lights View
- Traditional Architecture
- Eagle Rock High School Rated A
- Open Floorplan
- Wood Flooring
About This Home
4712 Townsend Avenue in the beautiful Eagle Rock neighborhood of Los Angeles has finally arrived!!! This charming Spanish-style, 1-story home built in 1924 has been tastefully renovated and includes an ADU making this the perfect investment. The main residence spans approximately 1,040 sq-ft, with 2 bedrooms, 1 bathroom, hardwood floors and a wood-burning fireplace. For the chef in the family, you'll enjoy preparing those holiday meals in your completely remodeled kitchen featuring quartz countertops, stainless-steel appliances, and built-in stove, oven and microwave. The interior details include upgraded windows, chandelier ceiling fans, a laundry room with matching stainless-steel washer and dryer, and a fully updated bathroom with LED lighting. Towards the rear of the property, sits an ADU constructed in 2019 and has 1 bedroom, 1 bathroom with a full kitchen. The home sits on roughly a 6,274 sq-ft lot and the pride of ownership can be displayed in the meticulous front and back yard space. Complete with a gated dual driveway, patio deck area with built-in bar, BBQ, TV hookups, and fruit trees. The property is conveniently located near Eagle Rock High, world renowned eateries and offers easy freeway access to Glendale, Pasadena, and Downtown LA. Come fall in love with 4712 Townsend Ave!!!
Listing Agent
Falcon Investment and Loans, Inc. Brokerage Email: giovannifelizzari@gmail.com License #01847218 Listed on: 07/05/2025
Home Details
Home Type
- Single Family
Est. Annual Taxes
- $3,795
Year Built
- Built in 1924 | Remodeled
Lot Details
- 6,276 Sq Ft Lot
- Lot Dimensions are 46x135
- East Facing Home
- Wrought Iron Fence
- Landscaped
- Level Lot
- Irregular Lot
- Front Yard Sprinklers
- Private Yard
- Lawn
- Garden
- Back and Front Yard
- Density is up to 1 Unit/Acre
- Property is zoned LAR1
Property Views
- City Lights
- Neighborhood
Home Design
- Traditional Architecture
- Turnkey
- Raised Foundation
- Fire Rated Drywall
- Common Roof
- Concrete Perimeter Foundation
- Stucco
Interior Spaces
- 1,040 Sq Ft Home
- 1-Story Property
- Open Floorplan
- Built-In Features
- Recessed Lighting
- Awning
- Blinds
- Window Screens
- Sliding Doors
- Panel Doors
- Entryway
- Family Room
- Library with Fireplace
- Storage
Kitchen
- Convection Oven
- Gas Oven
- Gas Range
- Granite Countertops
Flooring
- Wood
- Laminate
Bedrooms and Bathrooms
- 3 Bedrooms
- 2 Bathrooms
Laundry
- Laundry Room
- Laundry in Kitchen
- Washer and Gas Dryer Hookup
Home Security
- Carbon Monoxide Detectors
- Fire and Smoke Detector
Parking
- 5 Open Parking Spaces
- 5 Parking Spaces
- Parking Available
- Auto Driveway Gate
- Driveway Level
- RV Access or Parking
Outdoor Features
- Exterior Lighting
- Outdoor Grill
- Rain Gutters
Location
- Urban Location
Utilities
- Central Heating and Cooling System
- Natural Gas Connected
- Gas Water Heater
- Cable TV Available
Listing and Financial Details
- Tax Lot 52
- Tax Tract Number 4
- Assessor Parcel Number 5689030041
- Seller Considering Concessions
Community Details
Overview
- No Home Owners Association
- 2 Units
Recreation
- Bike Trail
Building Details
- 1 Leased Unit
- 2 Separate Electric Meters
- 2 Separate Gas Meters
- 2 Separate Water Meters
Map
Home Values in the Area
Average Home Value in this Area
Tax History
| Year | Tax Paid | Tax Assessment Tax Assessment Total Assessment is a certain percentage of the fair market value that is determined by local assessors to be the total taxable value of land and additions on the property. | Land | Improvement |
|---|---|---|---|---|
| 2024 | $3,795 | $296,297 | $143,486 | $152,811 |
| 2023 | $3,724 | $290,488 | $140,673 | $149,815 |
| 2022 | $3,556 | $284,793 | $137,915 | $146,878 |
| 2021 | $3,506 | $279,210 | $135,211 | $143,999 |
| 2020 | $3,537 | $223,033 | $133,825 | $89,208 |
| 2019 | $2,753 | $218,660 | $131,201 | $87,459 |
| 2018 | $2,677 | $214,374 | $128,629 | $85,745 |
| 2016 | $2,550 | $206,051 | $123,635 | $82,416 |
| 2015 | $2,514 | $202,957 | $121,778 | $81,179 |
| 2014 | $2,529 | $198,982 | $119,393 | $79,589 |
Property History
| Date | Event | Price | Change | Sq Ft Price |
|---|---|---|---|---|
| 07/05/2025 07/05/25 | For Sale | $1,485,000 | 0.0% | $1,428 / Sq Ft |
| 10/15/2024 10/15/24 | For Rent | $3,850 | -3.5% | -- |
| 10/09/2023 10/09/23 | Rented | $3,990 | 0.0% | -- |
| 09/28/2023 09/28/23 | For Rent | $3,990 | -- | -- |
Purchase History
| Date | Type | Sale Price | Title Company |
|---|---|---|---|
| Deed | -- | None Listed On Document |
Mortgage History
| Date | Status | Loan Amount | Loan Type |
|---|---|---|---|
| Open | $75,000 | Credit Line Revolving | |
| Open | $560,000 | New Conventional | |
| Previous Owner | $558,250 | Stand Alone Refi Refinance Of Original Loan | |
| Previous Owner | $553,000 | New Conventional | |
| Previous Owner | $281,000 | New Conventional | |
| Previous Owner | $80,000 | Credit Line Revolving | |
| Previous Owner | $40,000 | Credit Line Revolving | |
| Previous Owner | $155,530 | Unknown |
Similar Homes in the area
Source: California Regional Multiple Listing Service (CRMLS)
MLS Number: PW25149914
APN: 5689-030-041
- 1579 Oak Grove Dr
- 1632 Oak Grove Dr
- 1572 1592 Silverwood Dr
- 1491 Oak Grove Dr
- 4631 4637 Loleta Place
- 1333 Wildwood Dr
- 1456 Hepner Ave
- 1915 N Avenue 52
- 1938 Phillips Way
- 1942 Phillips Way
- 4989 Vincent Ave
- 1932 Phillips Way
- 1359 Wildwood Dr
- 4958 Loleta Ave
- 1832 Oak Tree Dr Unit 13
- 4991 Coringa Dr
- 1864 N Avenue 55
- 1620 Colorado Blvd
- 1850 Upperton Ave
- 1908 Nolden St
- 1560 Yosemite Dr
- 1472 Silverwood Dr Unit Lower
- 4872 Argus Dr
- 5618 Raber St Unit 5620
- 1658 Colorado Blvd
- 2016 Norwalk Ave
- 5116 Dahlia Dr
- 4921 Stratford Rd
- 4923 Stratford Rd
- 5008 Stratford Rd
- 4933 Glacier Dr
- 2050 Fair Park Ave
- 2100 Fair Park Ave
- 1812 Las Flores Dr
- 2108 Fair Park Ave Unit 106
- 1575 Munson Ave
- 1575 Munson Ave Unit 1/2
- 1623 Campus Rd Unit B - Fully Furnished
- 1046 Glen Arbor Ave
- 4932 Lincoln Ave Unit 1
