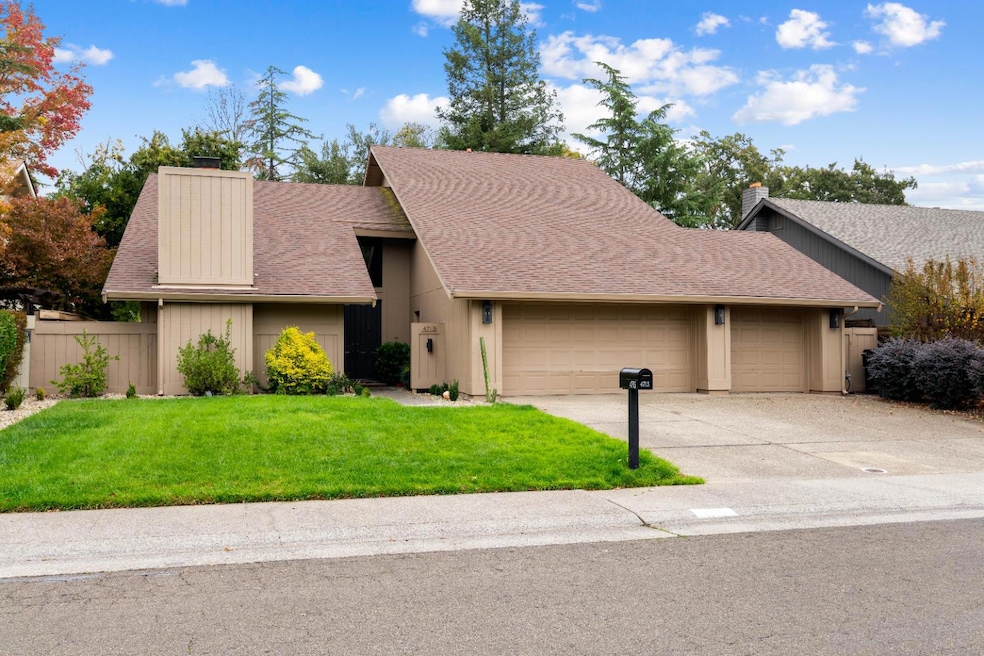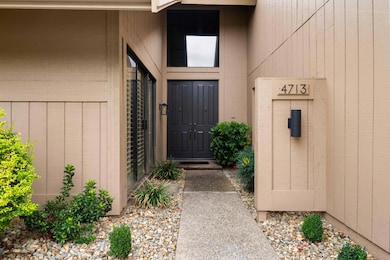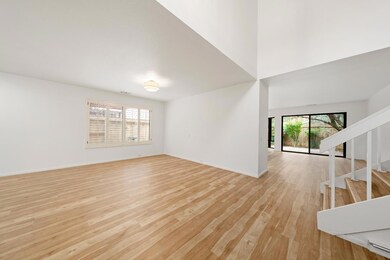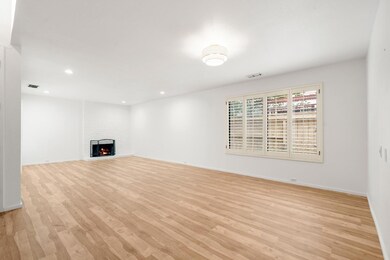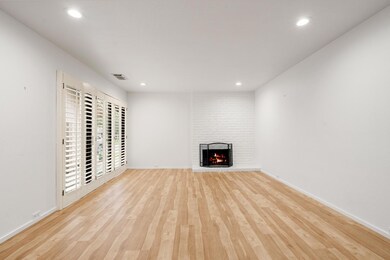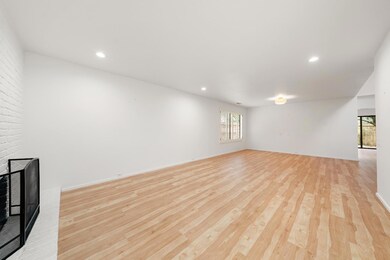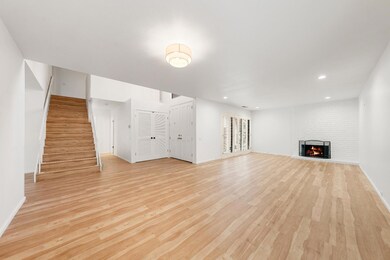4713 Olive Oak Way Carmichael, CA 95608
Camino NeighborhoodEstimated payment $4,453/month
Highlights
- Custom Home
- Main Floor Bedroom
- Quartz Countertops
- Rio Americano High School Rated A-
- Loft
- 2-minute walk to Maddox Park
About This Home
Welcome to a beautifully updated home in the highly desirable Maddox Ranch community of Carmichael. Tucked into a quiet, well-kept neighborhood with a park at the end of the street, this 4-bedroom, 2-bath home offers 2,040 sqft of comfortable, move-in-ready living. Step inside to find new flooring, abundant natural light, and a spacious living room with a cozy fireplace. The kitchen has been refreshed with newer cabinets, counters, and appliances, and both bathrooms have been thoughtfully updated. This smartly designed floor plan features three bedrooms conveniently located on the main floor, while the private upstairs master suite includes a roomy loft ideal for a home office, reading nook, or retreat space. Enjoy the rare benefit of a 3-car garage perfect for extra storage, hobbies, or parking. The home also comes fully equipped with a refrigerator, washer, dryer, and even a wine fridge, making your move effortless. With a newer water heater, updated finishes throughout, and a peaceful setting near parks and amenities, this home is truly ready for you to move right in and enjoy!
Home Details
Home Type
- Single Family
Est. Annual Taxes
- $8,441
Year Built
- Built in 1976 | Remodeled
Lot Details
- 6,534 Sq Ft Lot
- Landscaped
- Sprinklers on Timer
- Property is zoned RD-5
Parking
- 3 Car Attached Garage
Home Design
- Custom Home
- Slab Foundation
- Shingle Roof
- Wood Siding
Interior Spaces
- 2,040 Sq Ft Home
- 2-Story Property
- Ceiling Fan
- Wood Burning Fireplace
- Brick Fireplace
- Combination Dining and Living Room
- Loft
Kitchen
- Breakfast Area or Nook
- Built-In Electric Oven
- Electric Cooktop
- Range Hood
- Microwave
- Dishwasher
- Wine Refrigerator
- Kitchen Island
- Quartz Countertops
Flooring
- Laminate
- Tile
- Vinyl
Bedrooms and Bathrooms
- 4 Bedrooms
- Main Floor Bedroom
- Primary Bedroom Upstairs
- 2 Full Bathrooms
- Quartz Bathroom Countertops
- Tile Bathroom Countertop
- Secondary Bathroom Double Sinks
- Bathtub with Shower
- Separate Shower
Laundry
- Laundry closet
- Dryer
- Washer
Home Security
- Carbon Monoxide Detectors
- Fire and Smoke Detector
Outdoor Features
- Pergola
Utilities
- Central Heating and Cooling System
- 220 Volts
Community Details
- No Home Owners Association
Listing and Financial Details
- Assessor Parcel Number 282-0360-015-0000
Map
Home Values in the Area
Average Home Value in this Area
Tax History
| Year | Tax Paid | Tax Assessment Tax Assessment Total Assessment is a certain percentage of the fair market value that is determined by local assessors to be the total taxable value of land and additions on the property. | Land | Improvement |
|---|---|---|---|---|
| 2025 | $8,441 | $710,532 | $153,000 | $557,532 |
| 2024 | $8,441 | $696,600 | $150,000 | $546,600 |
| 2023 | $2,014 | $161,891 | $26,967 | $134,924 |
| 2022 | $1,918 | $158,718 | $26,439 | $132,279 |
| 2021 | $1,886 | $155,607 | $25,921 | $129,686 |
| 2020 | $1,851 | $154,013 | $25,656 | $128,357 |
| 2019 | $1,814 | $150,994 | $25,153 | $125,841 |
| 2018 | $1,786 | $148,034 | $24,660 | $123,374 |
| 2017 | $1,773 | $145,132 | $24,177 | $120,955 |
| 2016 | $1,658 | $142,287 | $23,703 | $118,584 |
| 2015 | $1,628 | $140,150 | $23,347 | $116,803 |
| 2014 | $1,593 | $137,409 | $22,890 | $114,519 |
Property History
| Date | Event | Price | List to Sale | Price per Sq Ft | Prior Sale |
|---|---|---|---|---|---|
| 11/21/2025 11/21/25 | For Sale | $710,000 | +1.9% | $348 / Sq Ft | |
| 12/21/2023 12/21/23 | Sold | $696,600 | -0.5% | $341 / Sq Ft | View Prior Sale |
| 11/24/2023 11/24/23 | Pending | -- | -- | -- | |
| 11/17/2023 11/17/23 | Price Changed | $699,999 | -3.4% | $343 / Sq Ft | |
| 10/22/2023 10/22/23 | For Sale | $725,000 | -- | $355 / Sq Ft |
Purchase History
| Date | Type | Sale Price | Title Company |
|---|---|---|---|
| Grant Deed | $697,000 | Placer Title | |
| Grant Deed | -- | Placer Title | |
| Grant Deed | $529,000 | Placer Title | |
| Grant Deed | -- | Placer Title | |
| Interfamily Deed Transfer | -- | -- | |
| Grant Deed | -- | -- |
Mortgage History
| Date | Status | Loan Amount | Loan Type |
|---|---|---|---|
| Open | $557,200 | New Conventional |
Source: MetroList
MLS Number: 225146209
APN: 282-0360-015
- 1753 Park Place Dr
- 2016 Santa Lucia Way
- 2008 Santa Lucia Way
- 4525 Juno Way
- 2021 Mission Ave
- 4935 Fair Oaks Blvd
- 1858 Byers Ct
- 4631 Nickels Way
- 2028 Clearfield Way
- 5021 Jardin Ln
- 1712 Mercury Way
- 1389 Pars Oak Ln
- 1626 Arden Bluffs Ln
- 1360 Pars Oak Ln
- 4700 Anne Way
- 4609 Nottingham Cir
- 5312 Retreat Way
- 1744 Haggin Grove Way
- 1325 Philomene Ct
- 2122 Gunn Rd
- 5200 Arden Way
- 2405 Walnut Ave
- 4730 El Camino Ave
- 2727 Walnut Ave
- 2529-2533 Eastern Ave
- 2800 Walnut Ave
- 2820 Walnut Ave
- 4700 Marconi Ave
- 4900 Marconi Ave
- 4800 Marconi Ave
- 5018 Marconi Ave
- 4939 Marconi Ave
- 5800 Fair Oaks Blvd
- 4629 Marconi Ave
- 5324 Marconi Ave
- 5344 Marconi Ave
- 5820 Fair Oaks Blvd
- 5333 Marconi Ave
- 2531 Carmichael Way
- 5959 van Alstine Ave
