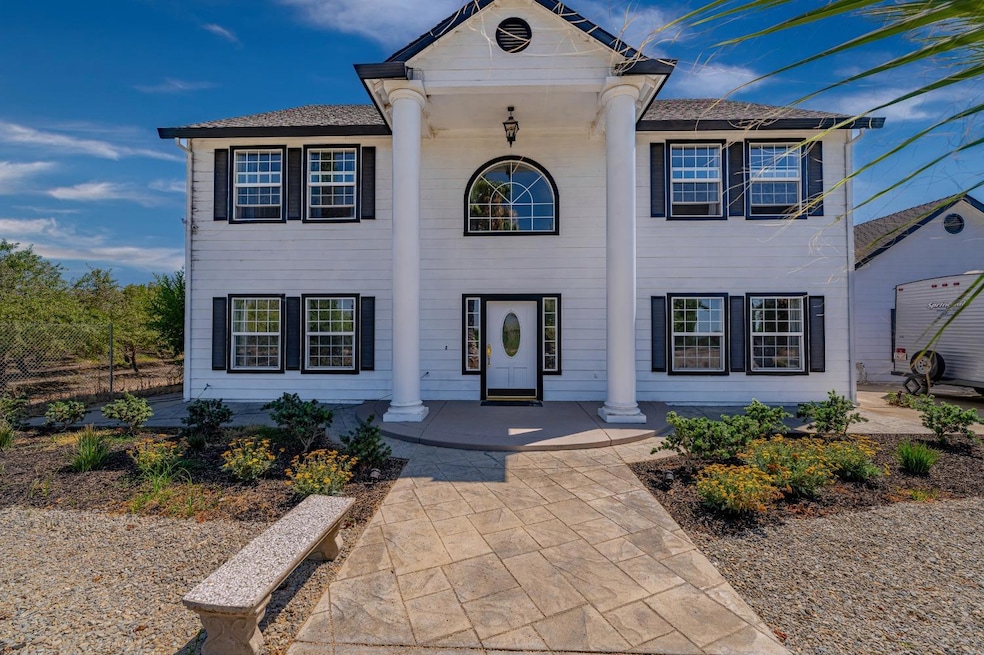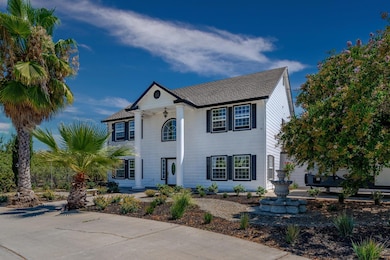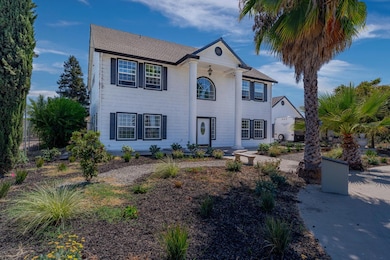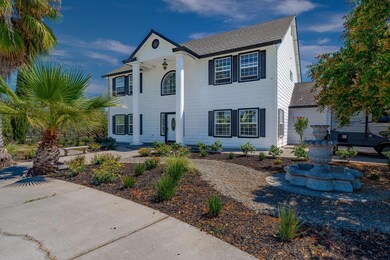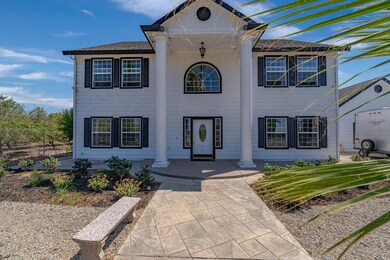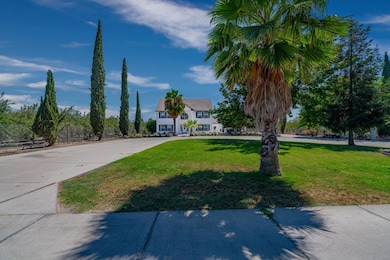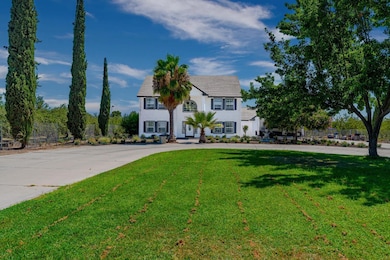4714 Arena Way Atwater, CA 95301
Estimated payment $10,137/month
Highlights
- Custom Home
- Orchard Views
- Jetted Tub in Primary Bathroom
- 28.83 Acre Lot
- Wood Flooring
- 1 Fireplace
About This Home
Two Homes & Studio Apartment in garage on about 29 acres of 13 year old Almond Ranch. Main home is a beautiful custom home, 5 bedrooms, 5 1/2 baths and 4145 square feet of living space. Most bedrooms have their own private bathrooms. Separate living, family and dining room. An additional nook in kitchen. Cherry Cabinets with Marble Counters, Stainless Steel appliances and 5 burner gas stove. Cherry flooring upstairs and downstairs. Some 19 foot high ceilings, crown molding, Master Bath has dual closets, jetted tub and tile flooring. House has much more. Large Circular Concrete Driveway. Large covered patio adjacent to 1 bed, 1bath 900 square foot Granny House. 48 x 25 foot shop with power.
Home Details
Home Type
- Single Family
Est. Annual Taxes
- $10,954
Year Built
- Built in 2002 | Remodeled
Lot Details
- 28.83 Acre Lot
- Landscaped
- Irregular Lot
- Property is zoned A1
Parking
- 2 Car Attached Garage
Home Design
- Custom Home
- Ranch Property
- Slab Foundation
- Frame Construction
- Composition Roof
Interior Spaces
- 4,145 Sq Ft Home
- 2-Story Property
- Crown Molding
- Ceiling Fan
- 1 Fireplace
- Great Room
- Living Room
- Formal Dining Room
- Orchard Views
Kitchen
- Breakfast Area or Nook
- Walk-In Pantry
- Built-In Gas Range
- Range Hood
- Microwave
- Dishwasher
- Tile Countertops
- Disposal
Flooring
- Wood
- Tile
Bedrooms and Bathrooms
- 5 Bedrooms
- Primary Bedroom Upstairs
- Primary Bathroom is a Full Bathroom
- Secondary Bathroom Double Sinks
- Jetted Tub in Primary Bathroom
- Bathtub with Shower
- Separate Shower
- Window or Skylight in Bathroom
Laundry
- Laundry Room
- Sink Near Laundry
- Laundry Cabinets
Home Security
- Carbon Monoxide Detectors
- Fire and Smoke Detector
Outdoor Features
- Covered Patio or Porch
- Separate Outdoor Workshop
Utilities
- Central Heating and Cooling System
- Well
- Water Heater
- Private Sewer
Community Details
- No Home Owners Association
Listing and Financial Details
- Assessor Parcel Number 056-050-029-000
Map
Home Values in the Area
Average Home Value in this Area
Tax History
| Year | Tax Paid | Tax Assessment Tax Assessment Total Assessment is a certain percentage of the fair market value that is determined by local assessors to be the total taxable value of land and additions on the property. | Land | Improvement |
|---|---|---|---|---|
| 2025 | $10,954 | $1,049,425 | $218,530 | $830,895 |
| 2024 | $10,954 | $1,028,850 | $214,246 | $814,604 |
| 2023 | $10,716 | $1,008,684 | $210,046 | $798,638 |
| 2022 | $10,595 | $988,906 | $205,928 | $782,978 |
| 2021 | $10,524 | $969,518 | $201,891 | $767,627 |
| 2020 | $10,414 | $959,577 | $199,821 | $759,756 |
| 2019 | $10,071 | $940,762 | $195,903 | $744,859 |
| 2018 | $9,840 | $922,317 | $192,062 | $730,255 |
| 2017 | $9,748 | $904,233 | $188,297 | $715,936 |
| 2016 | $9,557 | $886,504 | $184,605 | $701,899 |
| 2015 | $9,431 | $873,190 | $181,833 | $691,357 |
| 2014 | $7,146 | $661,944 | $178,272 | $483,672 |
Property History
| Date | Event | Price | List to Sale | Price per Sq Ft |
|---|---|---|---|---|
| 10/24/2025 10/24/25 | Price Changed | $1,750,000 | -2.8% | $422 / Sq Ft |
| 03/27/2025 03/27/25 | For Sale | $1,800,000 | -- | $434 / Sq Ft |
Purchase History
| Date | Type | Sale Price | Title Company |
|---|---|---|---|
| Interfamily Deed Transfer | -- | Transcounty Title Company |
Mortgage History
| Date | Status | Loan Amount | Loan Type |
|---|---|---|---|
| Closed | $130,000 | No Value Available |
Source: MetroList
MLS Number: 225037348
APN: 056-050-029
- 2825 Tulare Ct
- 2065 Atwater Blvd
- 1164-1576 Olive Ave
- 1168 Fernwood Way
- 2300 Cascade Dr
- 2745 Muir Ave Unit 2745
- 817 E Bellevue Rd Unit NA
- 2906 Determine Dr Unit A
- 2036 Patty Dr
- 2908 Willowbrook Ct
- 1756 Willowbrook Dr
- 3640 Newport Ave
- 1842 Heritage Dr
- 3968 Colma Ave
- 4188 Adobe Ct
- 3224 Nashville Ct
- 1530 W 23rd St
- 1205 Devonwood Dr
- 3827 San Jose Ave
- 4612 Irma Dr
