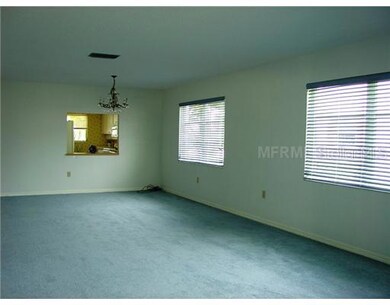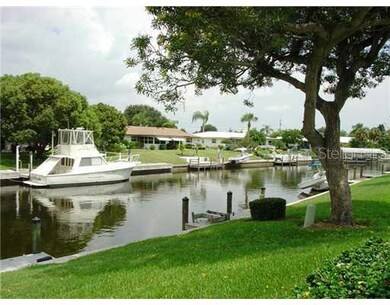4715 Mount Vernon Dr Unit 4715 Bradenton, FL 34210
Estimated Value: $296,000 - $478,000
Highlights
- Water access To Gulf or Ocean
- Heated Indoor Pool
- Open Floorplan
- Fitness Center
- Active Adult
- Canal View
About This Home
As of January 2013Canal Front Villa with more squared footage than paired villas. Garage has newer door w/opener, painted walls & floors, electric on all walls, utility tub, windows & overhead lighting. Plenty of room for car, bikes, kayaks, work benches, cabinets & storage! Villa's interior; creamy white paint, tile, plush carpet, pocket sliders to glass lanai. Kitchen; newer microwave, dishwasher side-by-side refrigerator w/water & ice dispenser, smooth-top stove, washer, dryer, planning desk & pass thru to dining. Both baths are updated w/vanities, commodes & tile. Split plan has master in back with water views & walkin closet w/pull down stairs to HUGE FLOORED ATTIC. 2nd bedroom & adjacent bath up front offer visitors privacy. Being sold "AS IS" with right to inspect.
Property Details
Home Type
- Condominium
Est. Annual Taxes
- $2,359
Year Built
- Built in 1978
Lot Details
- Property fronts a saltwater canal
- End Unit
- West Facing Home
- Zero Lot Line
HOA Fees
- $393 Monthly HOA Fees
Parking
- 1 Car Garage
- Garage Door Opener
- Driveway
- Guest Parking
Home Design
- Entry on the 1st floor
- Slab Foundation
- Shingle Roof
- Block Exterior
- Stucco
Interior Spaces
- 1,426 Sq Ft Home
- Open Floorplan
- Window Treatments
- Sliding Doors
- Entrance Foyer
- Combination Dining and Living Room
- Canal Views
Kitchen
- Oven
- Range
- Microwave
- Dishwasher
- Disposal
Flooring
- Carpet
- Ceramic Tile
Bedrooms and Bathrooms
- 2 Bedrooms
- Split Bedroom Floorplan
- Walk-In Closet
- 2 Full Bathrooms
Laundry
- Laundry in unit
- Dryer
- Washer
Home Security
Pool
- Heated Indoor Pool
- Saltwater Pool
- Spa
Outdoor Features
- Water access To Gulf or Ocean
- Access To Intracoastal Waterway
- No Fixed Bridges
- Access to Saltwater Canal
- First Come-First Served Dock
- Seawall
- Outdoor Storage
- Rain Gutters
Location
- Flood Zone Lot
Utilities
- Central Heating and Cooling System
- Humidity Control
- Electric Water Heater
Listing and Financial Details
- Visit Down Payment Resource Website
- 3-Month Minimum Lease Term
- Tax Lot 4715
- Assessor Parcel Number 7655804602
Community Details
Overview
- Active Adult
- Association fees include cable TV, escrow reserves fund, fidelity bond, insurance, maintenance structure, ground maintenance, maintenance, management, pest control, private road, recreational facilities, security, sewer, trash, water
- Mount Vernon (941) 792 0595 Association
- Mount Vernon Condos
- Mount Vernon Condominium Community
- Mount Vernon 1 B Condo Subdivision
- On-Site Maintenance
- Association Owns Recreation Facilities
- The community has rules related to deed restrictions, no truck, recreational vehicles, or motorcycle parking
Amenities
- Community Storage Space
Recreation
- Tennis Courts
- Recreation Facilities
- Shuffleboard Court
- Fitness Center
- Community Pool
- Community Spa
- Park
Pet Policy
- No Pets Allowed
- 0 Pets Allowed
Security
- Security Service
- Fire and Smoke Detector
Ownership History
Purchase Details
Purchase Details
Home Financials for this Owner
Home Financials are based on the most recent Mortgage that was taken out on this home.Purchase Details
Home Values in the Area
Average Home Value in this Area
Purchase History
| Date | Buyer | Sale Price | Title Company |
|---|---|---|---|
| Hughes Gerald E | -- | Accommodation | |
| Hughes Gerald E | $185,000 | Barnes Walker Title Inc | |
| Bush Morris R | $275,000 | Attorney |
Property History
| Date | Event | Price | List to Sale | Price per Sq Ft |
|---|---|---|---|---|
| 01/23/2013 01/23/13 | Sold | $185,000 | -7.4% | $130 / Sq Ft |
| 09/22/2012 09/22/12 | Pending | -- | -- | -- |
| 02/03/2011 02/03/11 | For Sale | $199,850 | -- | $140 / Sq Ft |
Tax History Compared to Growth
Tax History
| Year | Tax Paid | Tax Assessment Tax Assessment Total Assessment is a certain percentage of the fair market value that is determined by local assessors to be the total taxable value of land and additions on the property. | Land | Improvement |
|---|---|---|---|---|
| 2025 | $2,246 | $184,966 | -- | -- |
| 2024 | $2,246 | $179,753 | -- | -- |
| 2023 | $2,196 | $174,517 | $0 | $0 |
| 2022 | $2,131 | $169,434 | $0 | $0 |
| 2021 | $2,036 | $164,499 | $0 | $0 |
| 2020 | $2,092 | $162,228 | $0 | $0 |
| 2019 | $2,055 | $158,581 | $0 | $0 |
| 2018 | $2,034 | $155,624 | $0 | $0 |
| 2017 | $1,887 | $152,423 | $0 | $0 |
| 2016 | $1,879 | $149,288 | $0 | $0 |
| 2015 | $1,917 | $148,250 | $0 | $0 |
| 2014 | $1,917 | $148,258 | $0 | $0 |
| 2013 | $2,543 | $153,766 | $63,423 | $90,343 |
Map
Source: Stellar MLS
MLS Number: M5819473
APN: 76558-0460-2
- 4714 Potomac Cir
- 4852 Independence Dr Unit 4852
- 4607 Bimini Dr
- 4809 Independence Dr Unit 4809
- 4721 Mount Vernon Dr Unit 4721
- 4726 Potomac Cir
- 4745 Independence Dr Unit 4745
- 4734 Independence Dr
- 4821 Mount Vernon Dr Unit 4821
- 9421 Andover Cir
- 9412 Concord Cir
- 4736 Independence Dr Unit 4736
- 5207 Bimini Dr
- 4753 Independence Dr
- 4722 Independence Dr Unit 4722
- 5011 Mangrove Point Rd
- 4414 Mount Vernon Dr Unit 1
- 9207 Bimini Dr
- 4411 Mount Vernon Dr Unit 4411
- 9512 Colonial Dr Unit 9512
- 4708 Potomac Cir
- 4706 Potomac Cir
- 4718 Potomac Cir Unit 4718
- 4708 Bimini Dr
- 4804 Bimini Dr
- 4703 Mount Vernon Dr Unit 4703
- 4701 Mount Vernon Dr Unit 4701
- 4808 Bimini Dr
- 4704 Bimini Dr
- 4812 Bimini Dr
- 4064 Bimini Dr
- 4807 Mount Vernon Dr
- 4612 Bimini Dr
- 4872 Independence Dr Unit 4872
- 4809 Mount Vernon Dr Unit 4809
- 4870 Independence Dr
- 4707 Bimini Dr
- 4803 Bimini Dr
- 4908 Bimini Dr
- 4703 Bimini Dr






