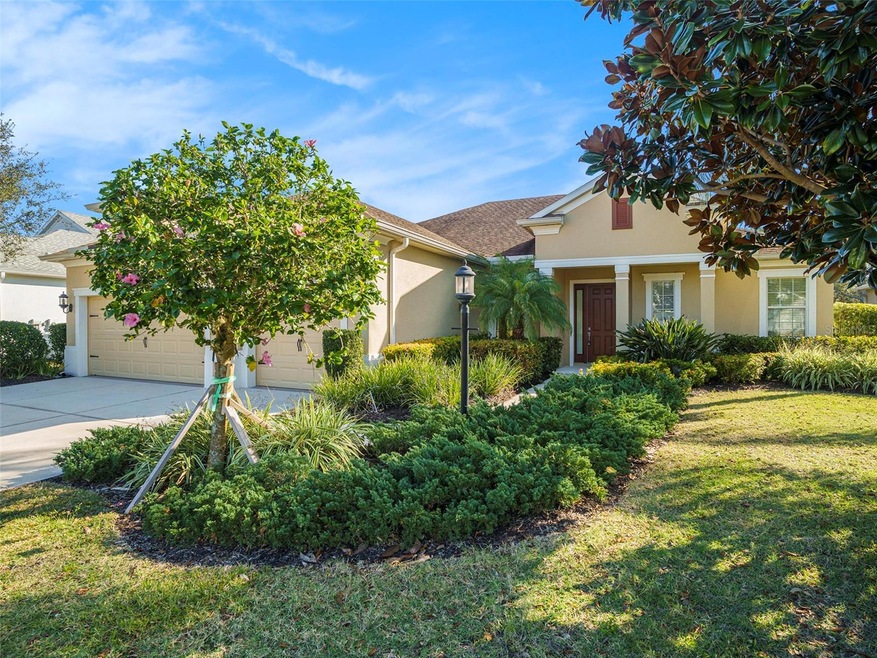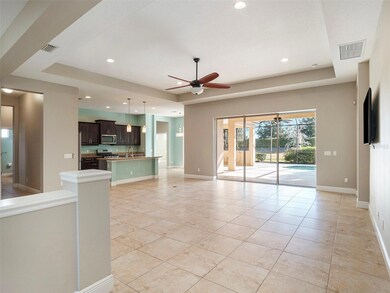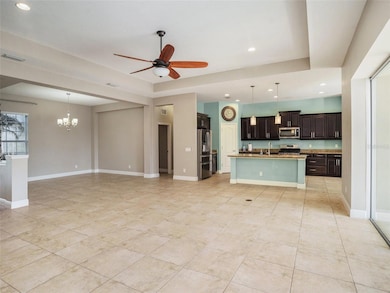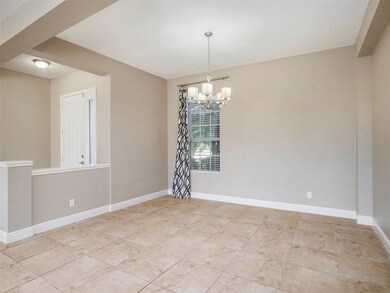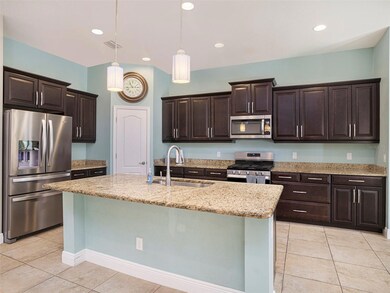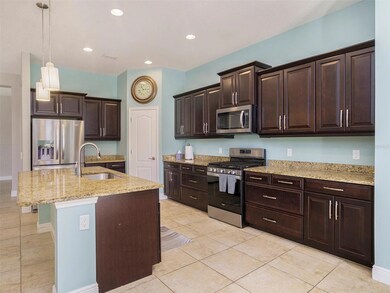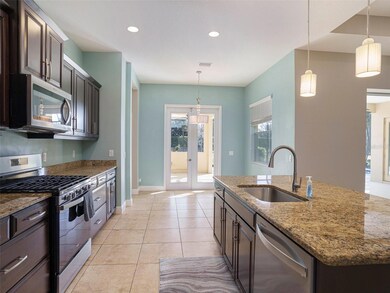
4715 Seneca Park Trail Bradenton, FL 34211
Estimated Value: $701,000 - $744,000
Highlights
- Screened Pool
- Gated Community
- Main Floor Primary Bedroom
- B.D. Gullett Elementary School Rated A-
- Open Floorplan
- High Ceiling
About This Home
As of May 2024Nestled within the welcoming Claremont Park neighborhood of Central Park, this stunning Neal Communities-built residence epitomizes luxurious living. Spanning over 2500 square feet, this immaculate home is a testament to meticulous care and attention to detail. Boasting a harmonious 3-bedroom, 3-bathroom layout, alongside a versatile den and a spacious 3-car garage, it offers ample space for comfortable living. Step inside to discover a haven of elegance, featuring a GE Profile Appliance Package, Moen Faucets, granite countertops, and solid cherry cabinets in the gourmet kitchen. Enjoy the seamless indoor-outdoor flow facilitated by vanishing sliding glass doors leading to the resort-style pool area. Upgrades abound, including laminate flooring, a HEPA A/C system, and custom window treatments. Outside, tropical landscaping envelops the .26-acre lot, complete with a covered patio plumbed for an outdoor kitchen. Residents of this maintenance-free community enjoy access to a plethora of amenities, from a neighborhood pool and fitness center to tennis courts and playgrounds. With its prime location near major highways, airports, and pristine beaches, this home offers the epitome of Florida living within reach.
Last Agent to Sell the Property
MARK SPAIN REAL ESTATE Brokerage Phone: 855-299-7653 License #3495967 Listed on: 02/03/2024

Home Details
Home Type
- Single Family
Est. Annual Taxes
- $7,364
Year Built
- Built in 2013
Lot Details
- 0.26 Acre Lot
- West Facing Home
- Irrigation
- Property is zoned PDMU
HOA Fees
- $415 Monthly HOA Fees
Parking
- 3 Car Attached Garage
Home Design
- Slab Foundation
- Shingle Roof
- Block Exterior
- Stucco
Interior Spaces
- 2,553 Sq Ft Home
- Open Floorplan
- Tray Ceiling
- High Ceiling
- Ceiling Fan
- Sliding Doors
- Hurricane or Storm Shutters
Kitchen
- Range
- Dishwasher
- Solid Surface Countertops
Flooring
- Laminate
- Ceramic Tile
Bedrooms and Bathrooms
- 3 Bedrooms
- Primary Bedroom on Main
- Split Bedroom Floorplan
- 3 Full Bathrooms
Laundry
- Dryer
- Washer
Pool
- Screened Pool
- Gunite Pool
- Fence Around Pool
Outdoor Features
- Rain Gutters
Utilities
- Central Heating and Cooling System
- Underground Utilities
- Electric Water Heater
- Cable TV Available
Listing and Financial Details
- Visit Down Payment Resource Website
- Legal Lot and Block 100 / 01
- Assessor Parcel Number 579630909
- $1,746 per year additional tax assessments
Community Details
Overview
- Castle Group Association, Phone Number (941) 251-4326
- Visit Association Website
- Central Park Community
- Central Park Subphase E 1B Pb54/155 158 Subdivision
- The community has rules related to deed restrictions
Recreation
- Tennis Courts
- Community Pool
- Park
Security
- Gated Community
Ownership History
Purchase Details
Home Financials for this Owner
Home Financials are based on the most recent Mortgage that was taken out on this home.Purchase Details
Purchase Details
Home Financials for this Owner
Home Financials are based on the most recent Mortgage that was taken out on this home.Purchase Details
Home Financials for this Owner
Home Financials are based on the most recent Mortgage that was taken out on this home.Similar Homes in Bradenton, FL
Home Values in the Area
Average Home Value in this Area
Purchase History
| Date | Buyer | Sale Price | Title Company |
|---|---|---|---|
| Prim James E | $694,000 | None Listed On Document | |
| Purchasing Fund 2023-2 Llc | $682,000 | Homeward Title | |
| Crosby Ryan T | $420,000 | Attorney | |
| Miele Kimberly P | -- | Attorney | |
| Miele Michael J | $407,567 | Allegiant Title Professional |
Mortgage History
| Date | Status | Borrower | Loan Amount |
|---|---|---|---|
| Open | Prim James E | $616,750 | |
| Previous Owner | Crosby Ryan T | $399,000 | |
| Previous Owner | Miele Kimberly P | $394,995 | |
| Previous Owner | Miele Michael J | $400,184 |
Property History
| Date | Event | Price | Change | Sq Ft Price |
|---|---|---|---|---|
| 05/31/2024 05/31/24 | Sold | $694,000 | -0.9% | $272 / Sq Ft |
| 05/01/2024 05/01/24 | Pending | -- | -- | -- |
| 04/24/2024 04/24/24 | For Sale | $700,000 | +0.9% | $274 / Sq Ft |
| 04/22/2024 04/22/24 | Off Market | $694,000 | -- | -- |
| 04/12/2024 04/12/24 | Price Changed | $700,000 | -3.4% | $274 / Sq Ft |
| 03/22/2024 03/22/24 | Price Changed | $725,000 | -1.4% | $284 / Sq Ft |
| 03/06/2024 03/06/24 | Price Changed | $735,000 | -2.0% | $288 / Sq Ft |
| 02/28/2024 02/28/24 | Price Changed | $750,000 | -3.2% | $294 / Sq Ft |
| 02/16/2024 02/16/24 | Price Changed | $775,000 | -3.1% | $304 / Sq Ft |
| 02/03/2024 02/03/24 | For Sale | $800,000 | +90.5% | $313 / Sq Ft |
| 04/20/2018 04/20/18 | Sold | $420,000 | -3.4% | $165 / Sq Ft |
| 03/02/2018 03/02/18 | Pending | -- | -- | -- |
| 12/06/2017 12/06/17 | Price Changed | $435,000 | -3.3% | $170 / Sq Ft |
| 10/13/2017 10/13/17 | Price Changed | $450,000 | -1.1% | $176 / Sq Ft |
| 08/14/2017 08/14/17 | Price Changed | $455,000 | -4.2% | $178 / Sq Ft |
| 04/18/2017 04/18/17 | For Sale | $475,000 | -- | $186 / Sq Ft |
Tax History Compared to Growth
Tax History
| Year | Tax Paid | Tax Assessment Tax Assessment Total Assessment is a certain percentage of the fair market value that is determined by local assessors to be the total taxable value of land and additions on the property. | Land | Improvement |
|---|---|---|---|---|
| 2024 | $7,237 | $428,581 | -- | -- |
| 2023 | $7,237 | $416,098 | $0 | $0 |
| 2022 | $7,364 | $403,979 | $0 | $0 |
| 2021 | $7,075 | $392,213 | $0 | $0 |
| 2020 | $7,312 | $386,798 | $75,000 | $311,798 |
| 2019 | $7,251 | $378,797 | $75,000 | $303,797 |
| 2018 | $7,805 | $373,690 | $75,000 | $298,690 |
| 2017 | $6,551 | $348,456 | $0 | $0 |
| 2016 | $6,748 | $356,868 | $0 | $0 |
| 2015 | $7,278 | $356,174 | $0 | $0 |
| 2014 | $7,278 | $335,002 | $0 | $0 |
| 2013 | $2,830 | $55,000 | $55,000 | $0 |
Agents Affiliated with this Home
-
Jay Engstrom

Seller's Agent in 2024
Jay Engstrom
Mark Spain
(941) 907-1033
1 in this area
25 Total Sales
-
Jason Kranz

Buyer's Agent in 2024
Jason Kranz
LPT REALTY, LLC
(352) 446-6001
27 in this area
154 Total Sales
-
Gene Sherry

Seller's Agent in 2018
Gene Sherry
COLDWELL BANKER REALTY
(941) 232-4464
24 in this area
48 Total Sales
-
Michael Jarrett

Buyer's Agent in 2018
Michael Jarrett
AGENT GROUP REALTY
(941) 993-2885
1 in this area
5 Total Sales
-
M
Buyer Co-Listing Agent in 2018
Michael Clarke
LIMBO COMPANY SARASOTA ASSOC
Map
Source: Stellar MLS
MLS Number: T3502129
APN: 5796-3090-9
- 11723 Cullen Park Terrace
- 4623 Claremont Park Dr
- 4742 Balboa Park Loop
- 12133 Forest Park Cir
- 12149 Forest Park Cir
- 4734 Claremont Park Dr
- 4691 Claremont Park Dr
- 11610 Griffith Park Terrace
- 11603 Gramercy Park Ave
- 4706 Balboa Park Loop
- 11634 Piedmont Park Crossing
- 11508 Griffith Park Terrace
- 11422 Griffith Park Terrace
- 5023 Brickell Park Cove
- 5020 Torrey Pines Run
- 5011 Kincaid Park Ln
- 11406 Belvedere Terrace
- 5036 Brickell Park Cove
- 4954 Newport News Cir
- 11794 Forest Park Cir
- 4715 Seneca Park Trail
- 4719 Seneca Park Trail
- 4711 Seneca Park Trail
- 4723 Seneca Park Trail
- 4707 Seneca Park Trail
- 4710 Seneca Park Trail
- 4714 Seneca Park Trail
- 4718 Seneca Park Trail
- 4727 Seneca Park Trail
- 4705 Seneca Park Trail
- 4706 Seneca Park Trail
- 11913 Gramercy Park Ave
- 4704 Seneca Park Trail
- 4621 Seneca Park Trail
- 12005 Longview Lake Cir
- 11909 Gramercy Park Ave
- 4619 Seneca Park Trail
- 4620 Seneca Park Trail
- 12011 Longview Lake Cir
- 11905 Gramercy Park Ave
