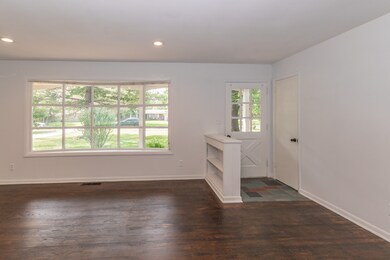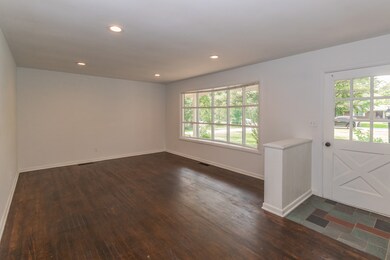
4718 W 81st Place Indianapolis, IN 46268
Augusta NeighborhoodEstimated Value: $238,000 - $274,000
Highlights
- 0.57 Acre Lot
- Ranch Style House
- No HOA
- Mature Trees
- Wood Flooring
- Covered patio or porch
About This Home
As of September 2023Fall in love with the completely renovated 3 bd rm 1.5 bath all brick Ranch located on private wooded lot w/ added bonus of free standing one car garage for all your needs.This Home features full length covered front porch leading into stylish light and bright living rm w/gleaming hardwoods and old school large bay window overlooking zen like front yard.Updated gourmet kitchen w/ white shaker style cabinets w/granite tops & custom backsplash and cozy dining area.Open great rm w/gleaming hardwoods, wood burning stone fireplace w/ insert.Owners suite w/gleaming hardwoods ,nice closets w/half bath.Bedrooms 2 & 3 share new updated bathroom.Private rear patio overlooking large wooded yard with much more.New Hvac and water heater.
Last Agent to Sell the Property
The Fox Group Real Estate Brokerage Email: homesforfriends@yahoo.com License #RB14042446 Listed on: 08/19/2023
Last Buyer's Agent
Mark Lopez
F.C. Tucker Company

Home Details
Home Type
- Single Family
Est. Annual Taxes
- $1,100
Year Built
- Built in 1959
Lot Details
- 0.57 Acre Lot
- Mature Trees
Parking
- 3 Car Garage
- Heated Garage
- Side or Rear Entrance to Parking
- Garage Door Opener
Home Design
- Ranch Style House
- Brick Exterior Construction
- Block Foundation
Interior Spaces
- 1,421 Sq Ft Home
- Woodwork
- Fireplace Features Masonry
- Thermal Windows
- Window Screens
- Entrance Foyer
- Combination Kitchen and Dining Room
- Wood Flooring
- Pull Down Stairs to Attic
Kitchen
- Eat-In Kitchen
- Gas Oven
- Microwave
- Dishwasher
- Disposal
Bedrooms and Bathrooms
- 3 Bedrooms
Laundry
- Laundry on main level
- Dryer
- Washer
Outdoor Features
- Covered patio or porch
- Shed
Schools
- Pike Central Middle School
- Pike Central High School
Utilities
- Forced Air Heating System
- Heating System Uses Gas
- Gas Water Heater
Community Details
- No Home Owners Association
- Avery Woods Estates Subdivision
Listing and Financial Details
- Legal Lot and Block 490319117002000600 / 1
- Assessor Parcel Number 490319117002000600
Ownership History
Purchase Details
Home Financials for this Owner
Home Financials are based on the most recent Mortgage that was taken out on this home.Purchase Details
Purchase Details
Home Financials for this Owner
Home Financials are based on the most recent Mortgage that was taken out on this home.Purchase Details
Similar Homes in Indianapolis, IN
Home Values in the Area
Average Home Value in this Area
Purchase History
| Date | Buyer | Sale Price | Title Company |
|---|---|---|---|
| Chavez Alejandro | $245,000 | First American Title | |
| Z-Design Llc | $120,121 | -- | |
| Genovese Mark R | -- | None Available | |
| Genovese Mark R | -- | None Available | |
| Patterson Randel K | -- | None Available |
Mortgage History
| Date | Status | Borrower | Loan Amount |
|---|---|---|---|
| Previous Owner | Genovese Mark R | $82,400 |
Property History
| Date | Event | Price | Change | Sq Ft Price |
|---|---|---|---|---|
| 09/22/2023 09/22/23 | Sold | $245,000 | -5.4% | $172 / Sq Ft |
| 08/23/2023 08/23/23 | Pending | -- | -- | -- |
| 08/19/2023 08/19/23 | For Sale | $259,000 | +159.0% | $182 / Sq Ft |
| 11/15/2013 11/15/13 | Sold | $100,000 | -4.8% | $70 / Sq Ft |
| 10/18/2013 10/18/13 | Pending | -- | -- | -- |
| 08/01/2013 08/01/13 | Price Changed | $105,000 | -4.5% | $74 / Sq Ft |
| 05/13/2013 05/13/13 | For Sale | $110,000 | -- | $77 / Sq Ft |
Tax History Compared to Growth
Tax History
| Year | Tax Paid | Tax Assessment Tax Assessment Total Assessment is a certain percentage of the fair market value that is determined by local assessors to be the total taxable value of land and additions on the property. | Land | Improvement |
|---|---|---|---|---|
| 2024 | $1,333 | $250,000 | $24,600 | $225,400 |
| 2023 | $1,333 | $125,800 | $24,600 | $101,200 |
| 2022 | $1,424 | $125,800 | $24,600 | $101,200 |
| 2021 | $1,253 | $107,700 | $22,200 | $85,500 |
| 2020 | $1,166 | $102,800 | $22,200 | $80,600 |
| 2019 | $1,130 | $101,600 | $22,200 | $79,400 |
| 2018 | $1,099 | $98,900 | $22,200 | $76,700 |
| 2017 | $1,089 | $98,400 | $22,200 | $76,200 |
| 2016 | $1,009 | $93,900 | $22,200 | $71,700 |
| 2014 | $778 | $88,100 | $22,200 | $65,900 |
| 2013 | $689 | $88,100 | $22,200 | $65,900 |
Agents Affiliated with this Home
-
Mark Fox

Seller's Agent in 2023
Mark Fox
The Fox Group Real Estate
(317) 506-5069
1 in this area
77 Total Sales
-

Buyer's Agent in 2023
Mark Lopez
F.C. Tucker Company
(317) 341-5003
11 in this area
270 Total Sales
-
G
Seller's Agent in 2013
Gerald Lutze
-
Sheri Coldren

Buyer's Agent in 2013
Sheri Coldren
Highgarden Real Estate
(317) 727-4626
1 in this area
99 Total Sales
Map
Source: MIBOR Broker Listing Cooperative®
MLS Number: 21938463
APN: 49-03-19-117-002.000-600
- 4205 Clayburn Dr
- 8336 Woodall Dr Unit KR
- 8277 Sobax Dr
- 4050 Westover Dr
- 3984 Braddock Rd
- 7931 Guion Rd
- 7854 Crooked Meadows Dr
- 7814 Crooked Meadows Dr
- 8315 N Payne Rd
- 8272 Calgary Ct
- 3518 Birchfield Place
- 7531 Bancaster Dr
- 7431 Stillness Dr
- 7670 Lippincott Way
- 4322 Par Dr
- 7460 Manor Lake Ln
- 7512 Manor Lake Ln
- 5520 Rock Hampton Ct
- 4105 Ashton View Ln
- 4103 Caddy Way
- 4718 W 81st Place
- 4704 W 81st Place
- 8169 Georgetown Rd
- 4725 W 81st Place
- 8205 Georgetown Rd
- 4634 W 81st Place
- 4705 W 81st Place
- 4733 W 81st Place
- 4635 W 81st Place
- 4620 W 81st Place
- 8146 W Avery Dr
- 8141 Georgetown Rd
- 4606 W 81st Place
- 4605 W 81st Place
- 4621 Ashwood Dr
- 4602 Ashwood Dr
- 4532 W 81st Place
- 4533 W 81st Place
- 8111 Georgetown Rd
- 8150 E Avery Dr






