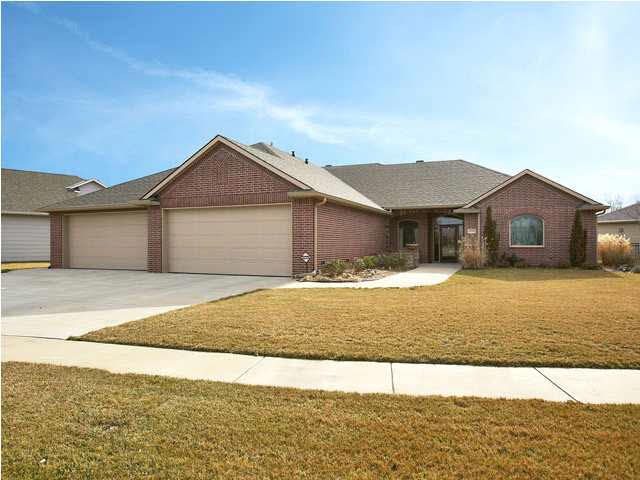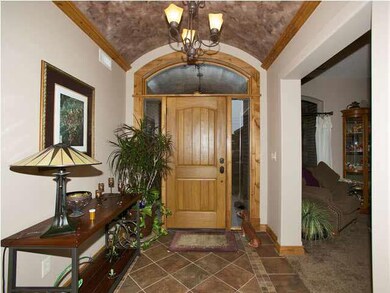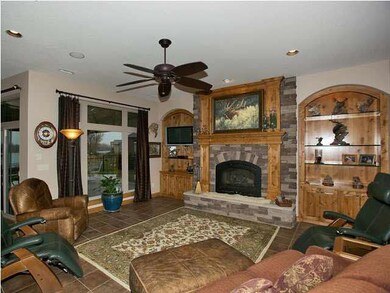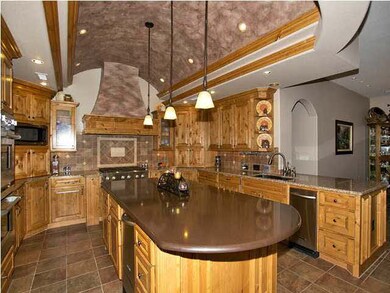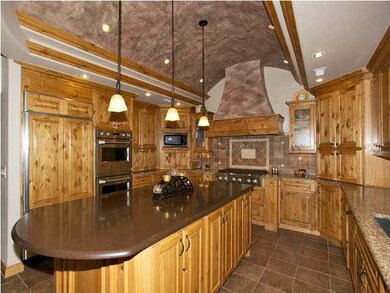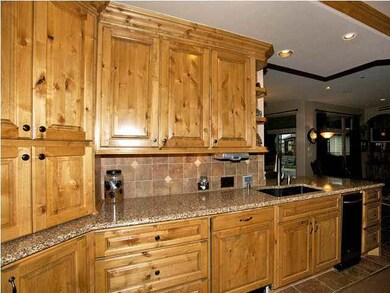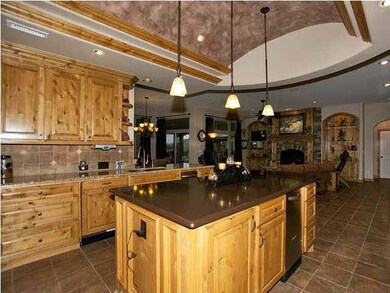
4719 W 31st St S Wichita, KS 67215
Oatville NeighborhoodHighlights
- Spa
- Community Lake
- Vaulted Ceiling
- Waterfront
- Pond
- Ranch Style House
About This Home
As of February 2015BUILDER'S PERSONAL RESIDENCE WITH NUMEROUS AMENITIES!! Custom all brick home, well-insulated 3+ garage w/ extra storage room and Shield Crete on floor. Inside has gorgeous barrel/faux painted ceilings, alder wood throughout, gourmet kitchen w/ 6-burner gas cooktop, cambria quartz countertops, double ovens, lighted glass cabinetry, built-in ice maker, trash compactor, etc. Sub-Zero frig to stay. Tile floors with radiant heating throughout. FABULOUS THEATRE ROOM! Lakefront with 70 x 25 covered patio and hot tub overlooking the lake and dock. 10 foot ceilings in main rooms. Master bedroom with TWO walk-in closets, whirlpool tub, walk-in shower, dual sinks, make-up vanity and bidet. SEE ADDITIONAL AMENITIES LIST after the virtual tour. Seller appreciates 2-hour notice for showings, if at all possible.
Last Agent to Sell the Property
Pestinger Real Estate License #00046223 Listed on: 02/06/2012
Home Details
Home Type
- Single Family
Est. Annual Taxes
- $4,030
Year Built
- Built in 2007
Lot Details
- 0.35 Acre Lot
- Waterfront
- Wrought Iron Fence
- Irregular Lot
- Sprinkler System
HOA Fees
- $35 Monthly HOA Fees
Home Design
- Ranch Style House
- Brick or Stone Mason
- Slab Foundation
- Composition Roof
Interior Spaces
- 3,118 Sq Ft Home
- Wired For Sound
- Vaulted Ceiling
- Ceiling Fan
- Decorative Fireplace
- Fireplace Features Blower Fan
- Attached Fireplace Door
- Gas Fireplace
- Window Treatments
- Family Room with Fireplace
- Family Room Off Kitchen
Kitchen
- Breakfast Bar
- Oven or Range
- Plumbed For Gas In Kitchen
- Range Hood
- Microwave
- Dishwasher
- Kitchen Island
- Trash Compactor
- Disposal
Bedrooms and Bathrooms
- 3 Bedrooms
- Split Bedroom Floorplan
- En-Suite Primary Bedroom
- Walk-In Closet
- Whirlpool Bathtub
- Separate Shower in Primary Bathroom
Laundry
- Laundry on main level
- 220 Volts In Laundry
Home Security
- Home Security System
- Security Lights
- Storm Windows
- Storm Doors
Parking
- 3 Car Attached Garage
- Garage Door Opener
Accessible Home Design
- Handicap Accessible
Outdoor Features
- Spa
- Pond
- Covered Patio or Porch
- Storm Cellar or Shelter
- Rain Gutters
Schools
- Oatville Elementary School
- Haysville West Middle School
- Campus High School
Utilities
- Electric Air Filter
- Humidifier
- Forced Air Heating System
- Heating System Uses Gas
Community Details
- Association fees include recreation facility
- $200 HOA Transfer Fee
- Built by S & C GELLER HOMES, INC
- Blue Lake Subdivision
- Community Lake
Ownership History
Purchase Details
Purchase Details
Home Financials for this Owner
Home Financials are based on the most recent Mortgage that was taken out on this home.Similar Homes in Wichita, KS
Home Values in the Area
Average Home Value in this Area
Purchase History
| Date | Type | Sale Price | Title Company |
|---|---|---|---|
| Interfamily Deed Transfer | -- | None Available | |
| Warranty Deed | -- | Security 1St Title |
Mortgage History
| Date | Status | Loan Amount | Loan Type |
|---|---|---|---|
| Open | $163,250 | Future Advance Clause Open End Mortgage | |
| Previous Owner | $150,000 | New Conventional | |
| Previous Owner | $81,000 | New Conventional | |
| Previous Owner | $118,900 | New Conventional | |
| Previous Owner | $160,000 | Credit Line Revolving | |
| Previous Owner | $50,000 | Credit Line Revolving |
Property History
| Date | Event | Price | Change | Sq Ft Price |
|---|---|---|---|---|
| 02/13/2015 02/13/15 | Sold | -- | -- | -- |
| 02/03/2015 02/03/15 | Pending | -- | -- | -- |
| 01/02/2015 01/02/15 | For Sale | $365,000 | -3.9% | $117 / Sq Ft |
| 07/25/2012 07/25/12 | Sold | -- | -- | -- |
| 04/30/2012 04/30/12 | Pending | -- | -- | -- |
| 02/06/2012 02/06/12 | For Sale | $380,000 | -- | $122 / Sq Ft |
Tax History Compared to Growth
Tax History
| Year | Tax Paid | Tax Assessment Tax Assessment Total Assessment is a certain percentage of the fair market value that is determined by local assessors to be the total taxable value of land and additions on the property. | Land | Improvement |
|---|---|---|---|---|
| 2025 | $6,526 | $59,295 | $9,580 | $49,715 |
| 2023 | $6,526 | $52,291 | $9,476 | $42,815 |
| 2022 | $5,895 | $49,060 | $8,936 | $40,124 |
| 2021 | $6,109 | $47,590 | $4,221 | $43,369 |
| 2020 | $7,060 | $44,506 | $4,221 | $40,285 |
| 2019 | $7,107 | $44,506 | $4,221 | $40,285 |
| 2018 | $6,652 | $41,205 | $4,221 | $36,984 |
| 2017 | $6,413 | $0 | $0 | $0 |
| 2016 | $6,413 | $0 | $0 | $0 |
| 2015 | $6,409 | $0 | $0 | $0 |
| 2014 | $6,561 | $0 | $0 | $0 |
Agents Affiliated with this Home
-
Debi Strange

Seller's Agent in 2015
Debi Strange
Berkshire Hathaway PenFed Realty
(316) 806-4860
115 Total Sales
-
Jeffrey Richardson

Buyer's Agent in 2015
Jeffrey Richardson
Richco Property Brokers LLC
(316) 371-4469
2 in this area
46 Total Sales
-
Rob Pestinger

Seller's Agent in 2012
Rob Pestinger
Pestinger Real Estate
(316) 650-2606
62 Total Sales
Map
Source: South Central Kansas MLS
MLS Number: 332768
APN: 201-11-0-12-02-023.00
- Lot 39 Block A S Blue Lake St
- 3307 S Bluelake Ct
- 3215 S Blue Lake Ct
- Lot 99 Block D Bluelake Ct
- Lot 43 Block A W Blue Lake
- Lot 96 Block D Bluelake Ct
- Lot 41 Block A W Blue Lake
- Lot 95 Block D W Bluelake Ct
- Lot 94 Block D W Bluelake Ct
- Lot 40 Block A W Blue Lake
- 4917 W Calvert St
- Lot 6 Block B W Calvert St
- Lot 5 Block B W Calvert St
- Lot 3 Block B W Calvert St
- Lot 2 Block B W Calvert St
- Lot 86 Block D W Calvert St
- Lot 85 Block D W Calvert St
- Lot 4 Block A W Calvert St
- Lot 3 Block A W Calvert St
- Lot 2 Block A W Calvert St
