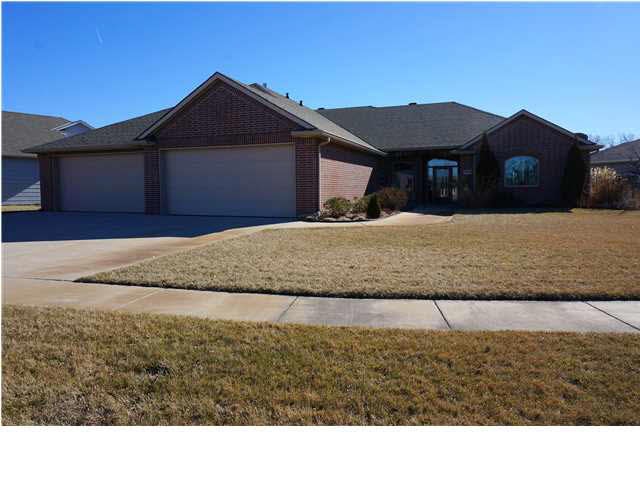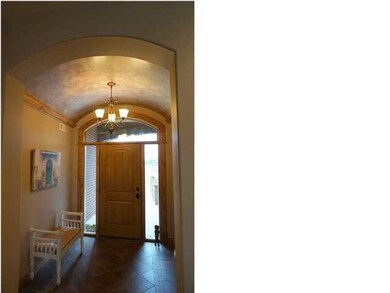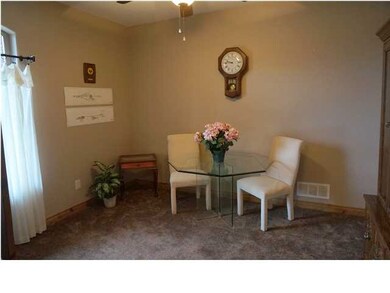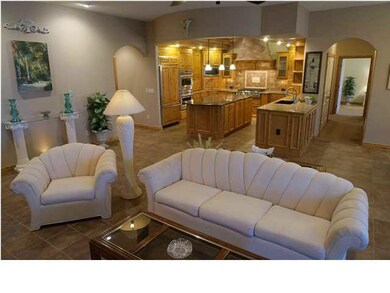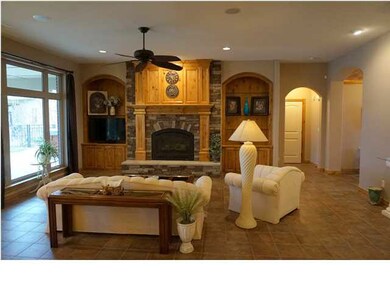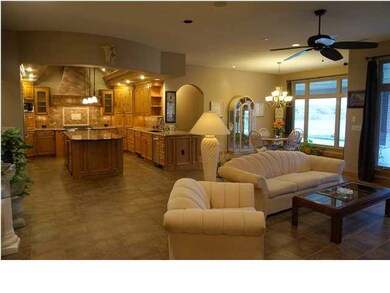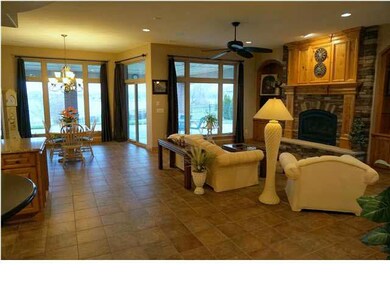
4719 W 31st St S Wichita, KS 67215
Oatville NeighborhoodHighlights
- Docks
- Waterfront
- Pond
- Spa
- Community Lake
- Ranch Style House
About This Home
As of February 2015Ever wish you could have the house the builder built for himself with all the custom upgrades and bells and whistles?? Look no further, your chance to own this 2007 lakefront home built by Darrell Gellar for his personal family home is right now. This full brick one story home has no stairs so perfect for anyone battling aches and pains or in need of a handicap accessible home. Beautiful lake views from almost every room! Loads of upgrades (full list in the online documents) but some of the outstanding features included Rinnai 'instant' hot water system, water softner, heated floors (including garage) all on a 6 zone water heating system, 42'wide x 36' to 32' deep garage (basically 3.5 car and a large storage room). Laundry room also doubles as a storm safe room with 8" concrete walls and 6" ceiling and steel door. This home has so much to offer, split bedroom plan, Theatre room with 108" screen with all components, 3 barrel ceilings, exterior hot tub. Great master suite with exit to huge covered patio and lake views. Master bath with individual vanities, make up vanity, 4x5 tile dual head steamer shower (with seat), whirlpool tub, his and her closets, separate water closet with bidet. Let's talk about the gourmet kitchen....wow! Cambria counter tops, all the best appliances including 6 burner gas stove, double oven, built in microwave, ice maker, trash compactor, Bosch dishwasher and built in refrigerator. Plenty of counter space and storage including roll out cabinets, spice racks, mixer platform, appliance garages all with over/under and kick board lighting. 50 year roof is a huge insurance savings as well! Be sure to review the list of amenities in the documents, way too much to list in the remarks! The quality of this home is fantastic...easy to show so bring your clients wanting quality and spectacular view all under $400k!!
Last Agent to Sell the Property
Berkshire Hathaway PenFed Realty License #00051433 Listed on: 01/02/2015
Home Details
Home Type
- Single Family
Est. Annual Taxes
- $4,852
Year Built
- Built in 2007
Lot Details
- 0.35 Acre Lot
- Waterfront
- Sprinkler System
HOA Fees
- $35 Monthly HOA Fees
Home Design
- Ranch Style House
- Brick or Stone Mason
- Slab Foundation
- Composition Roof
Interior Spaces
- 3,118 Sq Ft Home
- Ceiling Fan
- Fireplace Features Blower Fan
- Gas Fireplace
- Window Treatments
- Family Room with Fireplace
- Family Room Off Kitchen
Kitchen
- Oven or Range
- Plumbed For Gas In Kitchen
- Range Hood
- Microwave
- Dishwasher
- Kitchen Island
- Trash Compactor
- Disposal
Bedrooms and Bathrooms
- 3 Bedrooms
- Split Bedroom Floorplan
- En-Suite Primary Bedroom
- Walk-In Closet
- Dual Vanity Sinks in Primary Bathroom
- Whirlpool Bathtub
- Separate Shower in Primary Bathroom
Laundry
- Laundry Room
- Laundry on main level
- 220 Volts In Laundry
- Gas Dryer Hookup
Home Security
- Home Security System
- Security Lights
- Storm Windows
- Storm Doors
Parking
- 3 Car Attached Garage
- Garage Door Opener
Accessible Home Design
- Handicap Accessible
Outdoor Features
- Spa
- Docks
- Pond
- Covered Patio or Porch
- Rain Gutters
Schools
- Oatville Elementary School
- Haysville West Middle School
- Campus High School
Utilities
- Electric Air Filter
- Humidifier
- Forced Air Heating and Cooling System
- Heating System Uses Gas
- Water Purifier
- Water Softener is Owned
Community Details
- Association fees include gen. upkeep for common ar
- $200 HOA Transfer Fee
- Built by S&C GELLAR HOMES, INC
- Blue Lake Subdivision
- Community Lake
Ownership History
Purchase Details
Purchase Details
Home Financials for this Owner
Home Financials are based on the most recent Mortgage that was taken out on this home.Similar Homes in Wichita, KS
Home Values in the Area
Average Home Value in this Area
Purchase History
| Date | Type | Sale Price | Title Company |
|---|---|---|---|
| Interfamily Deed Transfer | -- | None Available | |
| Warranty Deed | -- | Security 1St Title |
Mortgage History
| Date | Status | Loan Amount | Loan Type |
|---|---|---|---|
| Open | $163,250 | Future Advance Clause Open End Mortgage | |
| Previous Owner | $150,000 | New Conventional | |
| Previous Owner | $81,000 | New Conventional | |
| Previous Owner | $118,900 | New Conventional | |
| Previous Owner | $160,000 | Credit Line Revolving | |
| Previous Owner | $50,000 | Credit Line Revolving |
Property History
| Date | Event | Price | Change | Sq Ft Price |
|---|---|---|---|---|
| 02/13/2015 02/13/15 | Sold | -- | -- | -- |
| 02/03/2015 02/03/15 | Pending | -- | -- | -- |
| 01/02/2015 01/02/15 | For Sale | $365,000 | -3.9% | $117 / Sq Ft |
| 07/25/2012 07/25/12 | Sold | -- | -- | -- |
| 04/30/2012 04/30/12 | Pending | -- | -- | -- |
| 02/06/2012 02/06/12 | For Sale | $380,000 | -- | $122 / Sq Ft |
Tax History Compared to Growth
Tax History
| Year | Tax Paid | Tax Assessment Tax Assessment Total Assessment is a certain percentage of the fair market value that is determined by local assessors to be the total taxable value of land and additions on the property. | Land | Improvement |
|---|---|---|---|---|
| 2025 | $6,526 | $59,295 | $9,580 | $49,715 |
| 2023 | $6,526 | $52,291 | $9,476 | $42,815 |
| 2022 | $5,895 | $49,060 | $8,936 | $40,124 |
| 2021 | $6,109 | $47,590 | $4,221 | $43,369 |
| 2020 | $7,060 | $44,506 | $4,221 | $40,285 |
| 2019 | $7,107 | $44,506 | $4,221 | $40,285 |
| 2018 | $6,652 | $41,205 | $4,221 | $36,984 |
| 2017 | $6,413 | $0 | $0 | $0 |
| 2016 | $6,413 | $0 | $0 | $0 |
| 2015 | $6,409 | $0 | $0 | $0 |
| 2014 | $6,561 | $0 | $0 | $0 |
Agents Affiliated with this Home
-
Debi Strange

Seller's Agent in 2015
Debi Strange
Berkshire Hathaway PenFed Realty
(316) 806-4860
115 Total Sales
-
Jeffrey Richardson

Buyer's Agent in 2015
Jeffrey Richardson
Richco Property Brokers LLC
(316) 371-4469
2 in this area
46 Total Sales
-
Rob Pestinger

Seller's Agent in 2012
Rob Pestinger
Pestinger Real Estate
(316) 650-2606
62 Total Sales
Map
Source: South Central Kansas MLS
MLS Number: 377182
APN: 201-11-0-12-02-023.00
- Lot 39 Block A S Blue Lake St
- 3307 S Bluelake Ct
- 3215 S Blue Lake Ct
- Lot 99 Block D Bluelake Ct
- Lot 43 Block A W Blue Lake
- Lot 96 Block D Bluelake Ct
- Lot 41 Block A W Blue Lake
- Lot 95 Block D W Bluelake Ct
- Lot 94 Block D W Bluelake Ct
- Lot 40 Block A W Blue Lake
- 4917 W Calvert St
- Lot 6 Block B W Calvert St
- Lot 5 Block B W Calvert St
- Lot 3 Block B W Calvert St
- Lot 2 Block B W Calvert St
- Lot 86 Block D W Calvert St
- Lot 85 Block D W Calvert St
- Lot 4 Block A W Calvert St
- Lot 3 Block A W Calvert St
- Lot 2 Block A W Calvert St
