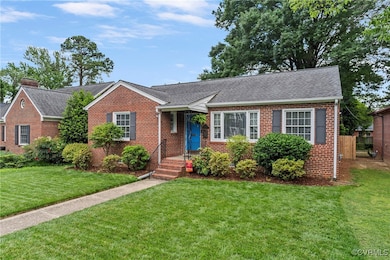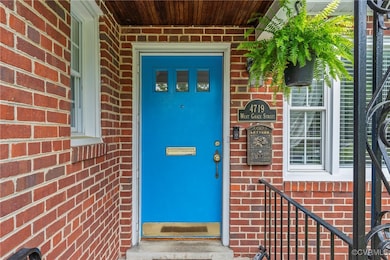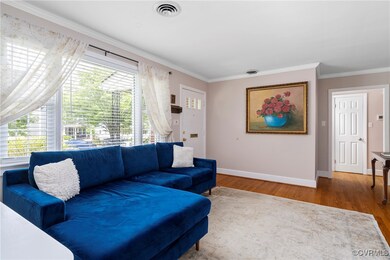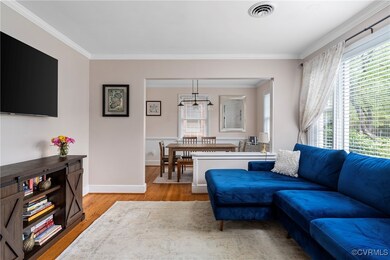
4719 W Grace St Richmond, VA 23230
Sauer's Gardens NeighborhoodHighlights
- Wood Flooring
- Granite Countertops
- Patio
- Mary Munford Elementary School Rated A-
- Rear Porch
- Shed
About This Home
As of July 2025Welcome home to 4719 W Grace Street. This charming 3-bedroom, 2-bath brick rancher is nestled in Richmond’s highly sought-after Near West End. With 1,256 square feet of well-maintained living space, this home offers the perfect blend of comfort and convenience. Upon arrival, you'll love the curb appeal. With mature landscaping and a welcoming front entry, step inside to enjoy a spacious family room that flows into a cozy dining area—ideal for entertaining or casual evenings at home. The kitchen offers plenty of cabinet space, gas cooking, and newer finishes. The kitchen connects to a practical mudroom with laundry hook ups for added convenience. All three bedrooms are nicely sized. The primary suite boasts a professionally renovated full bath, recently converted from a half bath. The two additional bedrooms share a crisp and clean hall bathroom. Outside, you'll find a fully fenced backyard with a patio for entertaining and summer time get togethers. There is also a detached storage shed—perfect for gardening tools, bikes, or extra storage. Located just minutes from Willow Lawn, you’ll love the proximity to local shopping, parks, and popular dining destinations like Stella’s and other fan-favorite eateries.Whether you're a first-time homebuyer or looking to downsize without sacrificing location, this delightful rancher is a must-see!
Last Agent to Sell the Property
Shaheen Ruth Martin & Fonville Brokerage Email: info@srmfre.com License #0225245353 Listed on: 05/19/2025

Home Details
Home Type
- Single Family
Est. Annual Taxes
- $5,076
Year Built
- Built in 1953
Lot Details
- 6,499 Sq Ft Lot
- Privacy Fence
- Back Yard Fenced
- Level Lot
- Zoning described as R-5
Parking
- On-Street Parking
Home Design
- Brick Exterior Construction
- Shingle Roof
- Plaster
Interior Spaces
- 1,256 Sq Ft Home
- 1-Story Property
- Wired For Data
- Ceiling Fan
- Window Treatments
- Dining Area
- Crawl Space
- Fire and Smoke Detector
- Washer and Dryer Hookup
Kitchen
- Gas Cooktop
- Stove
- <<microwave>>
- Ice Maker
- Dishwasher
- Granite Countertops
- Disposal
Flooring
- Wood
- Ceramic Tile
Bedrooms and Bathrooms
- 3 Bedrooms
- En-Suite Primary Bedroom
- 2 Full Bathrooms
Outdoor Features
- Patio
- Shed
- Rear Porch
- Stoop
Schools
- Munford Elementary School
- Albert Hill Middle School
- Thomas Jefferson High School
Utilities
- Forced Air Heating and Cooling System
- Heat Pump System
- Gas Water Heater
- High Speed Internet
- Cable TV Available
Community Details
- Monument Avenue Park Subdivision
Listing and Financial Details
- Tax Lot 3
- Assessor Parcel Number W019-0110-002
Ownership History
Purchase Details
Home Financials for this Owner
Home Financials are based on the most recent Mortgage that was taken out on this home.Purchase Details
Home Financials for this Owner
Home Financials are based on the most recent Mortgage that was taken out on this home.Purchase Details
Home Financials for this Owner
Home Financials are based on the most recent Mortgage that was taken out on this home.Purchase Details
Home Financials for this Owner
Home Financials are based on the most recent Mortgage that was taken out on this home.Purchase Details
Home Financials for this Owner
Home Financials are based on the most recent Mortgage that was taken out on this home.Purchase Details
Home Financials for this Owner
Home Financials are based on the most recent Mortgage that was taken out on this home.Purchase Details
Home Financials for this Owner
Home Financials are based on the most recent Mortgage that was taken out on this home.Similar Homes in Richmond, VA
Home Values in the Area
Average Home Value in this Area
Purchase History
| Date | Type | Sale Price | Title Company |
|---|---|---|---|
| Deed | $499,950 | First American Title Insurance | |
| Warranty Deed | $385,000 | Attorney | |
| Interfamily Deed Transfer | -- | None Available | |
| Warranty Deed | $263,007 | Attorney | |
| Warranty Deed | $210,000 | -- | |
| Deed | $181,500 | -- | |
| Foreclosure Deed | $82,500 | -- |
Mortgage History
| Date | Status | Loan Amount | Loan Type |
|---|---|---|---|
| Open | $499,950 | New Conventional | |
| Previous Owner | $373,450 | New Conventional | |
| Previous Owner | $195,200 | Stand Alone Refi Refinance Of Original Loan | |
| Previous Owner | $210,405 | New Conventional | |
| Previous Owner | $129,000 | Adjustable Rate Mortgage/ARM | |
| Previous Owner | $149,000 | New Conventional | |
| Previous Owner | $158,000 | New Conventional | |
| Previous Owner | $168,000 | New Conventional | |
| Previous Owner | $145,200 | New Conventional | |
| Previous Owner | $78,350 | New Conventional |
Property History
| Date | Event | Price | Change | Sq Ft Price |
|---|---|---|---|---|
| 07/01/2025 07/01/25 | Sold | $499,950 | 0.0% | $398 / Sq Ft |
| 06/01/2025 06/01/25 | Pending | -- | -- | -- |
| 05/27/2025 05/27/25 | For Sale | $499,950 | +29.9% | $398 / Sq Ft |
| 04/29/2021 04/29/21 | Sold | $385,000 | +13.2% | $308 / Sq Ft |
| 03/28/2021 03/28/21 | Pending | -- | -- | -- |
| 03/09/2021 03/09/21 | For Sale | $340,000 | +29.3% | $272 / Sq Ft |
| 07/08/2016 07/08/16 | Sold | $263,007 | +5.2% | $210 / Sq Ft |
| 06/17/2016 06/17/16 | Pending | -- | -- | -- |
| 06/15/2016 06/15/16 | For Sale | $250,000 | -- | $200 / Sq Ft |
Tax History Compared to Growth
Tax History
| Year | Tax Paid | Tax Assessment Tax Assessment Total Assessment is a certain percentage of the fair market value that is determined by local assessors to be the total taxable value of land and additions on the property. | Land | Improvement |
|---|---|---|---|---|
| 2025 | $5,220 | $435,000 | $175,000 | $260,000 |
| 2024 | $5,076 | $423,000 | $175,000 | $248,000 |
| 2023 | $4,920 | $410,000 | $170,000 | $240,000 |
| 2022 | $4,104 | $342,000 | $120,000 | $222,000 |
| 2021 | $3,348 | $290,000 | $80,000 | $210,000 |
| 2020 | $3,348 | $279,000 | $75,000 | $204,000 |
| 2019 | $3,108 | $259,000 | $75,000 | $184,000 |
| 2018 | $3,000 | $250,000 | $75,000 | $175,000 |
| 2017 | $2,844 | $237,000 | $65,000 | $172,000 |
| 2016 | $2,568 | $214,000 | $65,000 | $149,000 |
| 2015 | $2,316 | $193,000 | $63,000 | $130,000 |
| 2014 | $2,316 | $193,000 | $63,000 | $130,000 |
Agents Affiliated with this Home
-
Peter Petras

Seller's Agent in 2025
Peter Petras
Shaheen Ruth Martin & Fonville
(804) 363-1234
2 in this area
88 Total Sales
-
Jarred Nowell

Buyer's Agent in 2025
Jarred Nowell
Shaheen Ruth Martin & Fonville
(804) 928-6850
1 in this area
38 Total Sales
-
Pam Wood

Seller's Agent in 2021
Pam Wood
Hometown Realty
(804) 513-8842
2 in this area
107 Total Sales
-
Joe Cafarella

Buyer's Agent in 2021
Joe Cafarella
River Fox Realty LLC
(804) 212-7507
1 in this area
118 Total Sales
-
Dawson Boyer

Seller's Agent in 2016
Dawson Boyer
Providence Hill Real Estate
(804) 651-3859
2 in this area
278 Total Sales
Map
Source: Central Virginia Regional MLS
MLS Number: 2514054
APN: W019-0110-002
- 4806 Cutshaw Ave
- 4601 W Grace St
- 4711 Fitzhugh Ave
- 4608 Wythe Ave
- 4705 Fitzhugh Ave
- 4906 Monumental St
- 4703 Radford Ave
- 4515 Wythe Ave
- 4515 Augusta Ave
- 4512 Bromley Ln
- 4508 Augusta Ave
- 4504 Augusta Ave
- 4901 Park Ave
- 4402 Monument Ave
- 4613 Patterson Ave
- 4304 W Franklin St
- 1206 Balustrade Blvd
- 4302 W Franklin St
- 4815 Leonard Pkwy
- 4709 Kensington Ave






