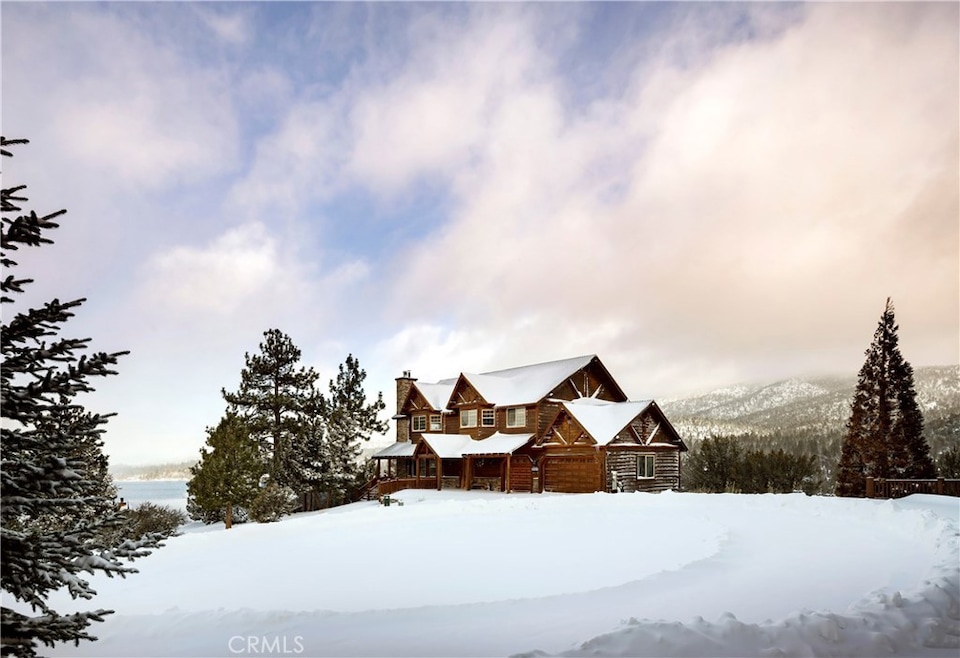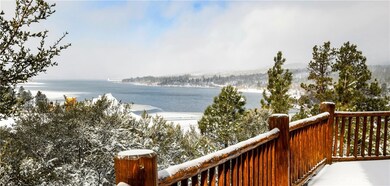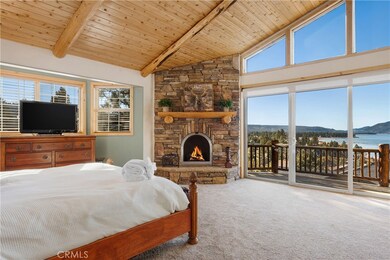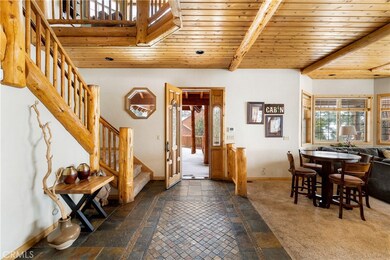
472 Windsong Place Big Bear Lake, CA 92315
Highlights
- Primary Bedroom Suite
- Custom Home
- Community Lake
- Big Bear High School Rated A-
- Lake View
- Fireplace in Primary Bedroom
About This Home
As of April 2025Panoramic water views & awe-inspiring sunsets! Experience unparalleled views in Castle Glen Estates! Revel in breathtaking 180-degree lake vistas plus a peek at the ski slopes from this sunlit, southern-exposed cul-de-sac home. Enjoy the serene lake views from the spacious great room or the generous master suite with vaulted ceilings and an attached office/reading nook upstairs. Cozy up to one of the fireplaces on those chilly nights or beat the summer heat with central air conditioning. The gourmet kitchen boasts tumbled stone floors, Alderwood cabinets, stainless steel appliances, and granite counters. Enjoy gazing right down the lake from the hot tub on the wrap-around decking that sets a relaxing tone. With an additional loft family room with a sleeper sofa and game nook, there’s plenty of space to entertain and unwind. Three well-appointed guest bedrooms and comfortable bathrooms will make your guests feel right at home. Crafted by renowned builder Karl Francis, this home features beautiful finishes, T&G ceilings, and wood accents throughout. The attached 3-car garage has plenty of room for your boat, toys, and vehicles. Need a 5th bedroom? The layout affords a simple option to create one! There’s even plenty of space in the build-up area for building a theater room or many other options. The central location provides easy access to everything Big Bear has to offer. Whether as a vacation rental, a personal retreat, or both, this is the ideal location & setting!
Last Agent to Sell the Property
COMPASS Brokerage Phone: 909-878-0775 License #01416748 Listed on: 01/17/2025

Last Buyer's Agent
MICHAEL HOFFMAN
KELLER WILLIAMS REALTY
Home Details
Home Type
- Single Family
Est. Annual Taxes
- $15,212
Year Built
- Built in 2003
Lot Details
- 0.34 Acre Lot
- Level Lot
Parking
- 3 Car Attached Garage
- Parking Available
- Driveway
- Off-Street Parking
Property Views
- Lake
- Woods
- Mountain
- Neighborhood
Home Design
- Custom Home
- Log Cabin
- Raised Foundation
- Composition Roof
Interior Spaces
- 3,070 Sq Ft Home
- 2-Story Property
- Beamed Ceilings
- Ceiling Fan
- Blinds
- Family Room with Fireplace
- Loft
- Game Room
- Laundry Room
Kitchen
- Eat-In Kitchen
- Breakfast Bar
Flooring
- Carpet
- Tile
Bedrooms and Bathrooms
- 4 Bedrooms | 1 Main Level Bedroom
- Fireplace in Primary Bedroom
- Primary Bedroom Suite
- Hydromassage or Jetted Bathtub
Outdoor Features
- Deck
- Patio
Utilities
- Forced Air Heating and Cooling System
- Heating System Uses Natural Gas
- Natural Gas Connected
Community Details
- No Home Owners Association
- Community Lake
- Mountainous Community
Listing and Financial Details
- Tax Lot 165
- Tax Tract Number 12488
- Assessor Parcel Number 0311452150000
- $1,799 per year additional tax assessments
Ownership History
Purchase Details
Home Financials for this Owner
Home Financials are based on the most recent Mortgage that was taken out on this home.Purchase Details
Purchase Details
Purchase Details
Home Financials for this Owner
Home Financials are based on the most recent Mortgage that was taken out on this home.Purchase Details
Home Financials for this Owner
Home Financials are based on the most recent Mortgage that was taken out on this home.Purchase Details
Home Financials for this Owner
Home Financials are based on the most recent Mortgage that was taken out on this home.Purchase Details
Home Financials for this Owner
Home Financials are based on the most recent Mortgage that was taken out on this home.Purchase Details
Home Financials for this Owner
Home Financials are based on the most recent Mortgage that was taken out on this home.Purchase Details
Purchase Details
Home Financials for this Owner
Home Financials are based on the most recent Mortgage that was taken out on this home.Purchase Details
Similar Homes in the area
Home Values in the Area
Average Home Value in this Area
Purchase History
| Date | Type | Sale Price | Title Company |
|---|---|---|---|
| Grant Deed | $1,450,000 | Orange Coast Title Company | |
| Grant Deed | -- | None Listed On Document | |
| Interfamily Deed Transfer | -- | None Available | |
| Grant Deed | $1,160,000 | Chicago Title Inland Empire | |
| Grant Deed | $1,095,000 | Chicago Title Inland Empire | |
| Interfamily Deed Transfer | -- | Lsi Title Company | |
| Interfamily Deed Transfer | -- | Lsi Title | |
| Interfamily Deed Transfer | -- | Lsi Title Company | |
| Interfamily Deed Transfer | -- | Lsi Title Company | |
| Interfamily Deed Transfer | -- | None Available | |
| Grant Deed | -- | Fidelity National Title | |
| Grant Deed | $184,500 | First American Title Ins Co |
Mortgage History
| Date | Status | Loan Amount | Loan Type |
|---|---|---|---|
| Open | $870,000 | New Conventional | |
| Previous Owner | $402,000 | New Conventional | |
| Previous Owner | $417,000 | New Conventional | |
| Previous Owner | $320,000 | Unknown |
Property History
| Date | Event | Price | Change | Sq Ft Price |
|---|---|---|---|---|
| 04/03/2025 04/03/25 | Sold | $1,450,000 | -3.0% | $472 / Sq Ft |
| 02/16/2025 02/16/25 | Pending | -- | -- | -- |
| 01/31/2025 01/31/25 | For Sale | $1,495,000 | +3.1% | $487 / Sq Ft |
| 01/17/2025 01/17/25 | Off Market | $1,450,000 | -- | -- |
| 01/17/2025 01/17/25 | For Sale | $1,495,000 | +12.0% | $487 / Sq Ft |
| 12/07/2023 12/07/23 | Sold | $1,335,000 | -4.6% | $435 / Sq Ft |
| 10/12/2023 10/12/23 | Price Changed | $1,399,900 | -6.7% | $456 / Sq Ft |
| 09/09/2023 09/09/23 | For Sale | $1,499,900 | +29.3% | $489 / Sq Ft |
| 07/19/2019 07/19/19 | Sold | $1,160,000 | -3.3% | $378 / Sq Ft |
| 07/01/2019 07/01/19 | For Sale | $1,199,000 | +3.4% | $391 / Sq Ft |
| 04/03/2019 04/03/19 | Off Market | $1,160,000 | -- | -- |
| 05/31/2018 05/31/18 | For Sale | $1,199,000 | +9.5% | $391 / Sq Ft |
| 04/25/2017 04/25/17 | Sold | $1,095,000 | 0.0% | $357 / Sq Ft |
| 03/21/2017 03/21/17 | Pending | -- | -- | -- |
| 03/15/2017 03/15/17 | For Sale | $1,095,000 | -- | $357 / Sq Ft |
Tax History Compared to Growth
Tax History
| Year | Tax Paid | Tax Assessment Tax Assessment Total Assessment is a certain percentage of the fair market value that is determined by local assessors to be the total taxable value of land and additions on the property. | Land | Improvement |
|---|---|---|---|---|
| 2025 | $15,212 | $1,361,700 | $272,340 | $1,089,360 |
| 2024 | $15,212 | $1,335,000 | $267,000 | $1,068,000 |
| 2023 | $13,993 | $1,219,367 | $315,353 | $904,014 |
| 2022 | $13,606 | $1,195,458 | $309,170 | $886,288 |
| 2021 | $13,350 | $1,172,018 | $303,108 | $868,910 |
| 2020 | $13,608 | $1,160,000 | $300,000 | $860,000 |
| 2019 | $13,279 | $1,139,238 | $227,848 | $911,390 |
| 2018 | $12,836 | $1,116,900 | $223,380 | $893,520 |
| 2017 | $9,971 | $854,300 | $239,000 | $615,300 |
| 2016 | $9,501 | $813,600 | $227,600 | $586,000 |
| 2015 | $9,345 | $793,700 | $222,000 | $571,700 |
| 2014 | $8,490 | $715,000 | $200,000 | $515,000 |
Agents Affiliated with this Home
-
Gary Doss

Seller's Agent in 2025
Gary Doss
COMPASS
(909) 587-9055
387 in this area
937 Total Sales
-
JOHN PORTER
J
Seller Co-Listing Agent in 2025
JOHN PORTER
COMPASS
(310) 230-5478
18 in this area
36 Total Sales
-
M
Buyer's Agent in 2025
MICHAEL HOFFMAN
KELLER WILLIAMS REALTY
-
Tyler Wood

Seller's Agent in 2023
Tyler Wood
RE/MAX
(909) 725-3485
257 in this area
527 Total Sales
Map
Source: California Regional Multiple Listing Service (CRMLS)
MLS Number: RW25007281
APN: 0311-452-15
- 463 Windsong Place
- 550 Eagle Ridge
- 42400 Eagle Ridge
- 42400 Eagle Ridge Dr
- 421 Morningstar Place
- 487 Fallen Leaf Rd
- 42136 Scandia Ct
- 305 Starlight Cir
- 0 Pinto Ct
- 42413 Bear Loop
- 42530 Pegasus Way
- 375 Meadow Cir N
- 488 Starlight Cir
- 42535 Pegasus Way
- 125 Starvation Flats Rd
- 351 Glenwood Dr
- 0 Hwy 38 Unit PW25139295
- 42565 Pegasus Way
- 361 Meadow Cir N






