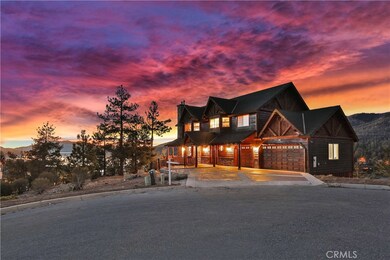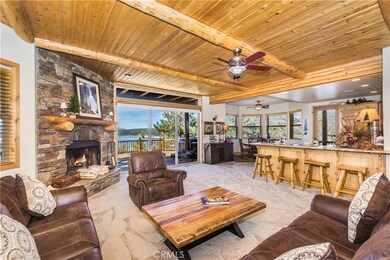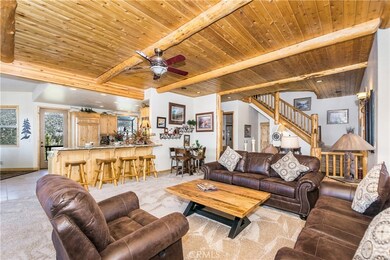
472 Windsong Place Big Bear Lake, CA 92315
Highlights
- Primary Bedroom Suite
- Custom Home
- Near a National Forest
- Big Bear High School Rated A-
- Lake View
- Fireplace in Primary Bedroom
About This Home
As of April 2025Breathtaking views from this custom built Castle Glen home. 180 degree lake views plus some of the ski slopes as well. Sunny, southern exposure + cul-de-sac location in prestigious neighborhood of Fox Farm, centrally located for easy access to all of Big Bear's attractions. This has been a fabulous vacation rental in the past, grossing near $100k per year! Recent upgrades and new interior furnishings have made it ready to sell. Karl Francis built, with lots of log & T&G wood accents. Spacious great room living area with views looking right down the lake. Open kitchen with tumbled stone floors, Alderwood cabinets, stainless steel appliances and granite counters. Wrap around decking along the lower level. Large loft/family room to enjoy some space. Private master suite with vaulted ceilings, nook area and gorgeous views. 3 guest bedrooms & well appointed guest baths. Attached. 3 car garage with room for boat/toys.
Home Details
Home Type
- Single Family
Est. Annual Taxes
- $15,212
Year Built
- Built in 2003
Lot Details
- 0.34 Acre Lot
- Level Lot
Parking
- 3 Car Garage
- Parking Available
- Parking Lot
Property Views
- Lake
- Woods
- Mountain
- Neighborhood
Home Design
- Custom Home
- Raised Foundation
- Composition Roof
Interior Spaces
- 3,070 Sq Ft Home
- Ceiling Fan
- Double Pane Windows
- Blinds
- Family Room
- Living Room with Fireplace
- Loft
- Home Security System
Kitchen
- Breakfast Area or Nook
- Breakfast Bar
- Walk-In Pantry
- Gas Oven
- Gas Range
- Microwave
- Dishwasher
- Disposal
Flooring
- Carpet
- Tile
Bedrooms and Bathrooms
- 4 Bedrooms | 1 Main Level Bedroom
- Fireplace in Primary Bedroom
- Primary Bedroom Suite
- 3 Full Bathrooms
- Hydromassage or Jetted Bathtub
Laundry
- Laundry Room
- Washer and Gas Dryer Hookup
Outdoor Features
- Deck
- Patio
Utilities
- Central Heating
- Heating System Uses Natural Gas
- Natural Gas Connected
- Cable TV Available
Community Details
- No Home Owners Association
- Near a National Forest
Listing and Financial Details
- Tax Lot 165
- Tax Tract Number 12488
- Assessor Parcel Number 0311452150000
Ownership History
Purchase Details
Home Financials for this Owner
Home Financials are based on the most recent Mortgage that was taken out on this home.Purchase Details
Purchase Details
Purchase Details
Home Financials for this Owner
Home Financials are based on the most recent Mortgage that was taken out on this home.Purchase Details
Home Financials for this Owner
Home Financials are based on the most recent Mortgage that was taken out on this home.Purchase Details
Home Financials for this Owner
Home Financials are based on the most recent Mortgage that was taken out on this home.Purchase Details
Home Financials for this Owner
Home Financials are based on the most recent Mortgage that was taken out on this home.Purchase Details
Home Financials for this Owner
Home Financials are based on the most recent Mortgage that was taken out on this home.Purchase Details
Purchase Details
Home Financials for this Owner
Home Financials are based on the most recent Mortgage that was taken out on this home.Purchase Details
Similar Homes in the area
Home Values in the Area
Average Home Value in this Area
Purchase History
| Date | Type | Sale Price | Title Company |
|---|---|---|---|
| Grant Deed | $1,450,000 | Orange Coast Title Company | |
| Grant Deed | -- | None Listed On Document | |
| Interfamily Deed Transfer | -- | None Available | |
| Grant Deed | $1,160,000 | Chicago Title Inland Empire | |
| Grant Deed | $1,095,000 | Chicago Title Inland Empire | |
| Interfamily Deed Transfer | -- | Lsi Title Company | |
| Interfamily Deed Transfer | -- | Lsi Title | |
| Interfamily Deed Transfer | -- | Lsi Title Company | |
| Interfamily Deed Transfer | -- | Lsi Title Company | |
| Interfamily Deed Transfer | -- | None Available | |
| Grant Deed | -- | Fidelity National Title | |
| Grant Deed | $184,500 | First American Title Ins Co |
Mortgage History
| Date | Status | Loan Amount | Loan Type |
|---|---|---|---|
| Open | $870,000 | New Conventional | |
| Previous Owner | $402,000 | New Conventional | |
| Previous Owner | $417,000 | New Conventional | |
| Previous Owner | $320,000 | Unknown |
Property History
| Date | Event | Price | Change | Sq Ft Price |
|---|---|---|---|---|
| 04/03/2025 04/03/25 | Sold | $1,450,000 | -3.0% | $472 / Sq Ft |
| 02/16/2025 02/16/25 | Pending | -- | -- | -- |
| 01/31/2025 01/31/25 | For Sale | $1,495,000 | +3.1% | $487 / Sq Ft |
| 01/17/2025 01/17/25 | Off Market | $1,450,000 | -- | -- |
| 01/17/2025 01/17/25 | For Sale | $1,495,000 | +12.0% | $487 / Sq Ft |
| 12/07/2023 12/07/23 | Sold | $1,335,000 | -4.6% | $435 / Sq Ft |
| 10/12/2023 10/12/23 | Price Changed | $1,399,900 | -6.7% | $456 / Sq Ft |
| 09/09/2023 09/09/23 | For Sale | $1,499,900 | +29.3% | $489 / Sq Ft |
| 07/19/2019 07/19/19 | Sold | $1,160,000 | -3.3% | $378 / Sq Ft |
| 07/01/2019 07/01/19 | For Sale | $1,199,000 | +3.4% | $391 / Sq Ft |
| 04/03/2019 04/03/19 | Off Market | $1,160,000 | -- | -- |
| 05/31/2018 05/31/18 | For Sale | $1,199,000 | +9.5% | $391 / Sq Ft |
| 04/25/2017 04/25/17 | Sold | $1,095,000 | 0.0% | $357 / Sq Ft |
| 03/21/2017 03/21/17 | Pending | -- | -- | -- |
| 03/15/2017 03/15/17 | For Sale | $1,095,000 | -- | $357 / Sq Ft |
Tax History Compared to Growth
Tax History
| Year | Tax Paid | Tax Assessment Tax Assessment Total Assessment is a certain percentage of the fair market value that is determined by local assessors to be the total taxable value of land and additions on the property. | Land | Improvement |
|---|---|---|---|---|
| 2025 | $15,212 | $1,361,700 | $272,340 | $1,089,360 |
| 2024 | $15,212 | $1,335,000 | $267,000 | $1,068,000 |
| 2023 | $13,993 | $1,219,367 | $315,353 | $904,014 |
| 2022 | $13,606 | $1,195,458 | $309,170 | $886,288 |
| 2021 | $13,350 | $1,172,018 | $303,108 | $868,910 |
| 2020 | $13,608 | $1,160,000 | $300,000 | $860,000 |
| 2019 | $13,279 | $1,139,238 | $227,848 | $911,390 |
| 2018 | $12,836 | $1,116,900 | $223,380 | $893,520 |
| 2017 | $9,971 | $854,300 | $239,000 | $615,300 |
| 2016 | $9,501 | $813,600 | $227,600 | $586,000 |
| 2015 | $9,345 | $793,700 | $222,000 | $571,700 |
| 2014 | $8,490 | $715,000 | $200,000 | $515,000 |
Agents Affiliated with this Home
-
Gary Doss

Seller's Agent in 2025
Gary Doss
COMPASS
(909) 587-9055
418 in this area
1,006 Total Sales
-
JOHN PORTER
J
Seller Co-Listing Agent in 2025
JOHN PORTER
COMPASS
(310) 230-5478
15 in this area
28 Total Sales
-
M
Buyer's Agent in 2025
MICHAEL HOFFMAN
KELLER WILLIAMS REALTY
-
Tyler Wood

Seller's Agent in 2023
Tyler Wood
RE/MAX
(909) 725-3485
282 in this area
567 Total Sales
Map
Source: California Regional Multiple Listing Service (CRMLS)
MLS Number: PW17053098
APN: 0311-452-15
- 550 Eagle Ridge
- 42400 Eagle Ridge
- 42400 Eagle Ridge Dr
- 487 Fallen Leaf Rd
- 320 Starvation Flats Rd
- 42136 Scandia Ct
- 305 Starlight Cir
- 0 Pinto Ct
- 42530 Pegasus Way
- 375 Meadow Cir N
- 488 Starlight Cir
- 42443 Bear Loop S
- 42535 Pegasus Way
- 125 Starvation Flats Rd
- 351 Glenwood Dr
- 0 Hwy 38 Unit PW25139295
- 42565 Pegasus Way
- 361 Meadow Cir N






