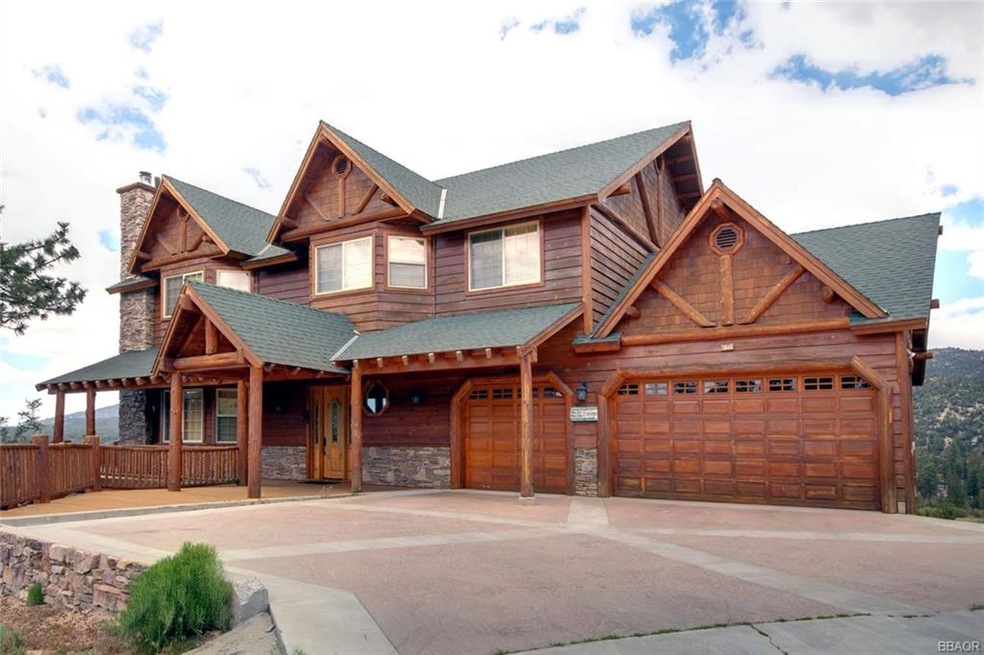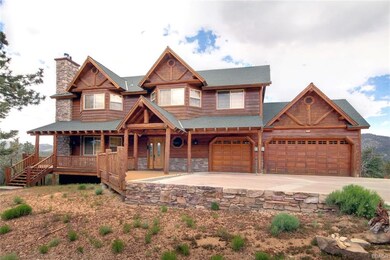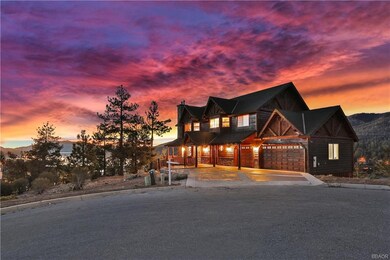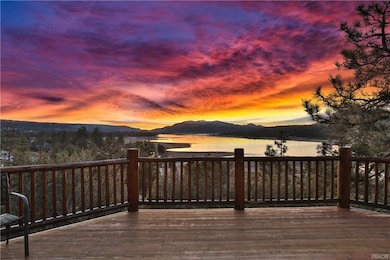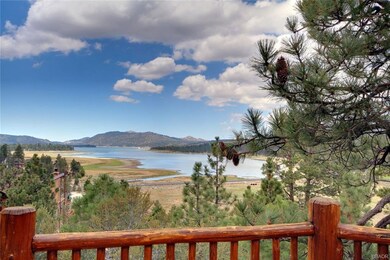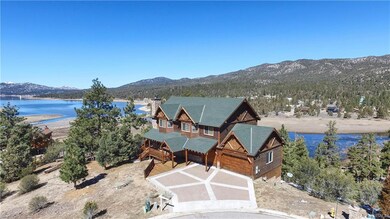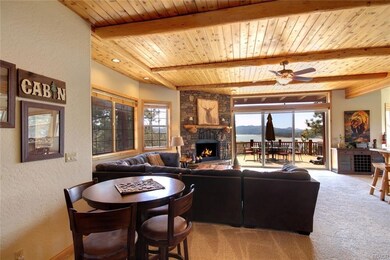
472 Windsong Place Big Bear Lake, CA 92315
About This Home
As of April 2025Quite possibly one of the best views in Castle Glen Estates! Enjoy 180 degree lake views and a portion of the ski slopes as well. Sunny, southern exposure in a desired cul-de-sac location. Centrally located for easy access to all of Big Bear's attractions. This has been a fabulous vacation rental, grossing near $100k per year! Enjoy looking right down the lake from the spacious great room living area & kitchen, or from the private master suite & attached office/reading nook upstairs. Mark Francis built with many beautiful T&G wood accents. Open kitchen with tumbled stone floors, Alderwood cabinets, stainless steel appliances and granite counters. Wrap around decking along the lower level. Additional loft/family room with pull out sofa upstairs. Three well appointed guest bedrooms & guest baths. Attached 3 car garage with plenty of room for your boat and toys. This is the one you've been waiting for!
Last Agent to Sell the Property
Re/Max Big Bear-Fox Farm License #01260466 Listed on: 05/31/2018
Home Details
Home Type
Single Family
Est. Annual Taxes
$15,212
Year Built
2003
Lot Details
0
Listing Details
- Property Type: Residential
- Property Sub Type: Single Family
- Architectural Style: Custom Design
- Cross Street: Eagle Ridge
- Stories: Two Story
- View: Lakeview, Mountain View, Neighbor&Tree View, Ski Slope View, View National Forest
- Year Built: 2003
Interior Features
- Appliances: Dishwasher, Garbage Disposal, Gas Dryer, Gas Range/Cooktop, Gas Water Heater, Microwave, Refrigerator, Washer
- Fireplace: FP In Bedroom, FP In Fam Room, Two FP
- Dining Area: Breakfast Bar, Dining Area Kitchen
- Special Features: Bedroom on Main Level, Cat/Vault/Beamed Ceil, Garage Door Opener
- Total Bathrooms: 3.00
- Total Bedrooms: 4
- Floor Window Coverings: Blinds, Partial Carpet, Tile Floors
- Inside Extras: Cable Outlet, Log Lighter, Phone Jacks, Security Sys Leased
- Other Rooms: Family Room, Loft, Master Suite
- Room Count: 10
- Total Sq Ft: 3070
Exterior Features
- Driveways: Concrete Driveway
- Foundation: Raised Perimeter
- Frontage: Fronts Street
- Outside Extras: Deck, Dual Pane Windows
- Pool or Spa: Jet Bathtub, Spa/Hottub
- Roads: Paved & Maintained
- Roof: Composition Roof
- St Frontage: 64
Garage/Parking
- Garage: Three Car, Attached Garage
- Parking: 1-5 Parking Spaces, Off Street Public
Utilities
- Cooling: Ceiling Fan, Central Air
- Heating: Cent Forced Air, Natural Gas Heat
- Utilities: Cable Hookup Avail, Electric Connected, Natural Gas Connected
- Washer Dryer Hookups: Yes
- Water Sewer: Sewer Connected, Water Supplied By DWP
Lot Info
- Border: Fronts Street
- Lot Num: 165
- Lot Size Sq Ft: 15000
- Parcel Number: 0311-452-15-0000
- Sec Side Lot Dim: 163
- Three Side Lot Dim: 284
- Topography: Downslope, Level
- Tract Number: 12488
- Zoning: Single Residential (RS-1)
Rental Info
- Furnishings: Negotiable
Ownership History
Purchase Details
Home Financials for this Owner
Home Financials are based on the most recent Mortgage that was taken out on this home.Purchase Details
Purchase Details
Purchase Details
Home Financials for this Owner
Home Financials are based on the most recent Mortgage that was taken out on this home.Purchase Details
Home Financials for this Owner
Home Financials are based on the most recent Mortgage that was taken out on this home.Purchase Details
Home Financials for this Owner
Home Financials are based on the most recent Mortgage that was taken out on this home.Purchase Details
Home Financials for this Owner
Home Financials are based on the most recent Mortgage that was taken out on this home.Purchase Details
Home Financials for this Owner
Home Financials are based on the most recent Mortgage that was taken out on this home.Purchase Details
Purchase Details
Home Financials for this Owner
Home Financials are based on the most recent Mortgage that was taken out on this home.Purchase Details
Similar Homes in Big Bear Lake, CA
Home Values in the Area
Average Home Value in this Area
Purchase History
| Date | Type | Sale Price | Title Company |
|---|---|---|---|
| Grant Deed | $1,450,000 | Orange Coast Title Company | |
| Grant Deed | -- | None Listed On Document | |
| Interfamily Deed Transfer | -- | None Available | |
| Grant Deed | $1,160,000 | Chicago Title Inland Empire | |
| Grant Deed | $1,095,000 | Chicago Title Inland Empire | |
| Interfamily Deed Transfer | -- | Lsi Title Company | |
| Interfamily Deed Transfer | -- | Lsi Title | |
| Interfamily Deed Transfer | -- | Lsi Title Company | |
| Interfamily Deed Transfer | -- | Lsi Title Company | |
| Interfamily Deed Transfer | -- | None Available | |
| Grant Deed | -- | Fidelity National Title | |
| Grant Deed | $184,500 | First American Title Ins Co |
Mortgage History
| Date | Status | Loan Amount | Loan Type |
|---|---|---|---|
| Open | $870,000 | New Conventional | |
| Previous Owner | $402,000 | New Conventional | |
| Previous Owner | $417,000 | New Conventional | |
| Previous Owner | $320,000 | Unknown |
Property History
| Date | Event | Price | Change | Sq Ft Price |
|---|---|---|---|---|
| 04/03/2025 04/03/25 | Sold | $1,450,000 | -3.0% | $472 / Sq Ft |
| 02/16/2025 02/16/25 | Pending | -- | -- | -- |
| 01/31/2025 01/31/25 | For Sale | $1,495,000 | +3.1% | $487 / Sq Ft |
| 01/17/2025 01/17/25 | Off Market | $1,450,000 | -- | -- |
| 01/17/2025 01/17/25 | For Sale | $1,495,000 | +12.0% | $487 / Sq Ft |
| 12/07/2023 12/07/23 | Sold | $1,335,000 | -4.6% | $435 / Sq Ft |
| 10/12/2023 10/12/23 | Price Changed | $1,399,900 | -6.7% | $456 / Sq Ft |
| 09/09/2023 09/09/23 | For Sale | $1,499,900 | +29.3% | $489 / Sq Ft |
| 07/19/2019 07/19/19 | Sold | $1,160,000 | -3.3% | $378 / Sq Ft |
| 07/01/2019 07/01/19 | For Sale | $1,199,000 | +3.4% | $391 / Sq Ft |
| 04/03/2019 04/03/19 | Off Market | $1,160,000 | -- | -- |
| 05/31/2018 05/31/18 | For Sale | $1,199,000 | +9.5% | $391 / Sq Ft |
| 04/25/2017 04/25/17 | Sold | $1,095,000 | 0.0% | $357 / Sq Ft |
| 03/21/2017 03/21/17 | Pending | -- | -- | -- |
| 03/15/2017 03/15/17 | For Sale | $1,095,000 | -- | $357 / Sq Ft |
Tax History Compared to Growth
Tax History
| Year | Tax Paid | Tax Assessment Tax Assessment Total Assessment is a certain percentage of the fair market value that is determined by local assessors to be the total taxable value of land and additions on the property. | Land | Improvement |
|---|---|---|---|---|
| 2025 | $15,212 | $1,361,700 | $272,340 | $1,089,360 |
| 2024 | $15,212 | $1,335,000 | $267,000 | $1,068,000 |
| 2023 | $13,993 | $1,219,367 | $315,353 | $904,014 |
| 2022 | $13,606 | $1,195,458 | $309,170 | $886,288 |
| 2021 | $13,350 | $1,172,018 | $303,108 | $868,910 |
| 2020 | $13,608 | $1,160,000 | $300,000 | $860,000 |
| 2019 | $13,279 | $1,139,238 | $227,848 | $911,390 |
| 2018 | $12,836 | $1,116,900 | $223,380 | $893,520 |
| 2017 | $9,971 | $854,300 | $239,000 | $615,300 |
| 2016 | $9,501 | $813,600 | $227,600 | $586,000 |
| 2015 | $9,345 | $793,700 | $222,000 | $571,700 |
| 2014 | $8,490 | $715,000 | $200,000 | $515,000 |
Agents Affiliated with this Home
-
Gary Doss

Seller's Agent in 2025
Gary Doss
COMPASS
(909) 587-9055
418 in this area
1,006 Total Sales
-
JOHN PORTER
J
Seller Co-Listing Agent in 2025
JOHN PORTER
COMPASS
(310) 230-5478
15 in this area
28 Total Sales
-
M
Buyer's Agent in 2025
MICHAEL HOFFMAN
KELLER WILLIAMS REALTY
-
Tyler Wood

Seller's Agent in 2023
Tyler Wood
RE/MAX
(909) 725-3485
282 in this area
567 Total Sales
Map
Source: Mountain Resort Communities Association of Realtors®
MLS Number: 3185146
APN: 0311-452-15
- 550 Eagle Ridge
- 42400 Eagle Ridge
- 42400 Eagle Ridge Dr
- 487 Fallen Leaf Rd
- 320 Starvation Flats Rd
- 42136 Scandia Ct
- 305 Starlight Cir
- 0 Pinto Ct
- 42530 Pegasus Way
- 375 Meadow Cir N
- 488 Starlight Cir
- 42443 Bear Loop S
- 42535 Pegasus Way
- 125 Starvation Flats Rd
- 351 Glenwood Dr
- 0 Hwy 38 Unit PW25139295
- 42565 Pegasus Way
- 361 Meadow Cir N
