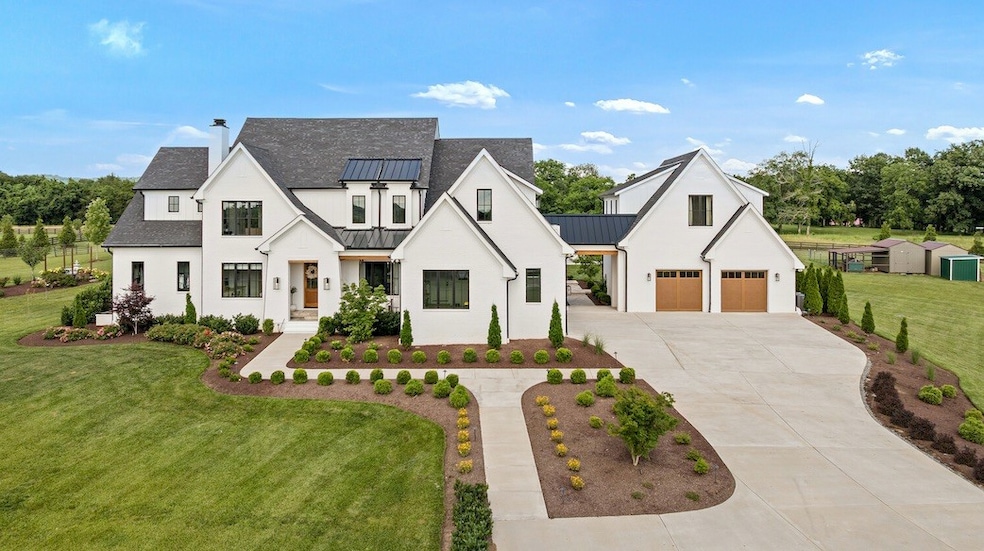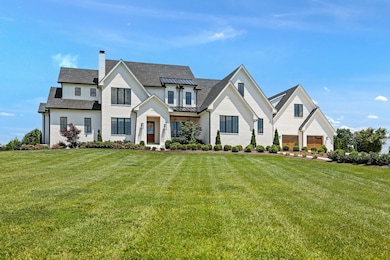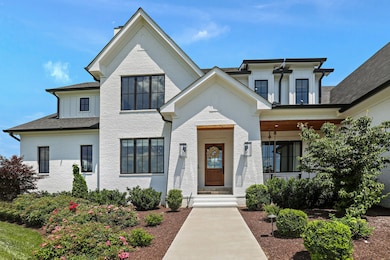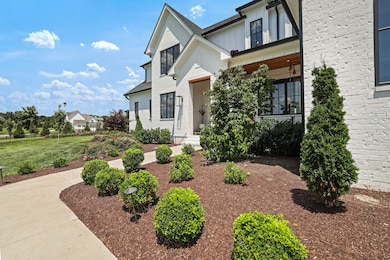4720 Edwardian Trace Franklin, TN 37067
Triune Area NeighborhoodEstimated payment $42,740/month
Highlights
- Guest House
- In Ground Pool
- Open Floorplan
- Trinity Elementary School Rated A
- 7.89 Acre Lot
- Family Room with Fireplace
About This Home
Welcome to one of Franklin’s most extraordinary estates, placed on nearly 8 acres in an exclusive community w/ no HOA. This remarkable property offers refined design & serenity, less than 10 min. from Historic Franklin.This electronically gated, 5 bed/5.5 bath home includes an attached guest suite w/ full kitchen, laundry & private balcony. The main home is a showcase of craftsmanship: hand-milled natural oak floors, solid wood doors & trim, locally sourced custom cabinetry, and Marvin windows & doors. The open living space has soaring ceilings, a gas-log fireplace & a wall of windows.The chef’s kitchen offers a massive sapienstone island, two sinks, built-in dog feeding station, Monogram appliances & double ovens. A separate bar area includes a wine fridge, while the spacious butler’s pantry is fully equipped.The formal dining room has glass walls & handmade iron doors. The primary suite is a retreat, complete w/ wood-beamed ceilings, gas-log fireplace, & a full wall of windows that open to garden views.The en-suite features a walk-through California closet, split vanities, & luxury finishes. Additional interior highlights include a custom home office w/ built-ins, a large bonus room w/ balcony & built-in coffee bar.The basement level has a speakeasy-inspired design & includes a home gym,theater room,sauna & marble topped bar.There's also a wine room, full bath & temp controlled storage. Step outside to enjoy resort style amenities, including a saltwater pool w/ tanning ledge, waterfall, spa & 2 dramatic fire bowls. The outdoor kitchen features a wood burning fireplace & grill.The surrounding travertine patio is bordered by over $200k in professional landscaping.The home offers 6 raised garden beds, fruit trees & bushes, large chicken coup, 2.5 acre fenced pasture & a riding arena. From it's refined finishes to resort-caliber amenities, this one-of-a-kind estate offers a rare lifestyle.Up to 1% lender credit on loan amount when buyer uses Seller's Preferred Lender.
Listing Agent
The Ashton Real Estate Group of RE/MAX Advantage Brokerage Phone: 6153011650 License #278725 Listed on: 06/26/2025

Co-Listing Agent
The Ashton Real Estate Group of RE/MAX Advantage Brokerage Phone: 6153011650 License # 332402
Home Details
Home Type
- Single Family
Est. Annual Taxes
- $9,074
Year Built
- Built in 2022
Lot Details
- 7.89 Acre Lot
- Back Yard Fenced
- Level Lot
Parking
- 4 Car Attached Garage
- Garage Door Opener
- Driveway
Home Design
- Brick Exterior Construction
- Metal Roof
Interior Spaces
- Property has 3 Levels
- Open Floorplan
- Wet Bar
- Central Vacuum
- Built-In Features
- Bookcases
- High Ceiling
- Ceiling Fan
- Wood Burning Fireplace
- Gas Fireplace
- Entrance Foyer
- Family Room with Fireplace
- 3 Fireplaces
- Separate Formal Living Room
- Interior Storage Closet
- Washer and Electric Dryer Hookup
- Finished Basement
- Basement Fills Entire Space Under The House
Kitchen
- Double Oven
- Microwave
- Dishwasher
- Kitchen Island
- Disposal
Flooring
- Wood
- Carpet
- Laminate
Bedrooms and Bathrooms
- 5 Bedrooms | 1 Main Level Bedroom
- Walk-In Closet
Home Security
- Security Gate
- Fire and Smoke Detector
Eco-Friendly Details
- Energy-Efficient Thermostat
- Smart Irrigation
Pool
- In Ground Pool
- Spa
Outdoor Features
- Balcony
- Covered Patio or Porch
- Storm Cellar or Shelter
- Outdoor Gas Grill
Additional Homes
- Guest House
Schools
- Trinity Elementary School
- Fred J Page Middle School
- Fred J Page High School
Utilities
- Central Heating and Cooling System
- Heating System Uses Propane
- Well
- High-Efficiency Water Heater
- Water Purifier
- Septic Tank
- High Speed Internet
- Cable TV Available
Community Details
- No Home Owners Association
- Manors At Highclere Subdivision
Listing and Financial Details
- Assessor Parcel Number 094108 00305 00023108
Map
Home Values in the Area
Average Home Value in this Area
Property History
| Date | Event | Price | List to Sale | Price per Sq Ft |
|---|---|---|---|---|
| 08/14/2025 08/14/25 | Price Changed | $7,950,000 | -9.1% | $894 / Sq Ft |
| 06/26/2025 06/26/25 | For Sale | $8,750,000 | -- | $984 / Sq Ft |
Source: Realtracs
MLS Number: 2923688
- 2 Murfreesboro Rd
- 4655 Murfreesboro Rd
- 6227 Ladd Rd
- 4519 Murfreesboro Rd
- 0
- 8041 Whitcroft Dr
- 8233 Ashbury Ct
- 7516 Sutcliff Dr
- 8025 Whitcroft Dr
- 8204 Ashbury Ct
- 8049 Whitcroft Dr
- 7521 Sutcliff Dr
- 8026 Whitcroft Dr
- 7532 Sutcliff Dr
- 8046 Whitcroft Dr
- 8062 Whitcroft Dr
- 7541 Sutcliff Dr
- 8005 Whitcroft Dr
- 7517 Sutcliff Dr
- 8220 Ashbury Ct
- 3544 Barnsley Ln
- 6013 Blackwell Ln
- 1719 Biscayne Dr
- 1350 Fairbanks St
- 1162 Amelia Park Dr
- 1132 Amelia Park Dr
- 1038 Amelia Park Dr
- 4514 Hyannis Ct
- 513 Barrington Dr
- 1322 Tilton Dr
- 719 Beamon Dr
- 6006 Gracious Dr
- 4174 Old Light Cir
- 6043 Gracious Dr
- 209 Watson View Dr
- 560 Black Tea Way
- 2013 Beamon Dr
- 3001 Orangery Dr
- 3018 Orangery Dr
- 6037 Red Bird Cir






