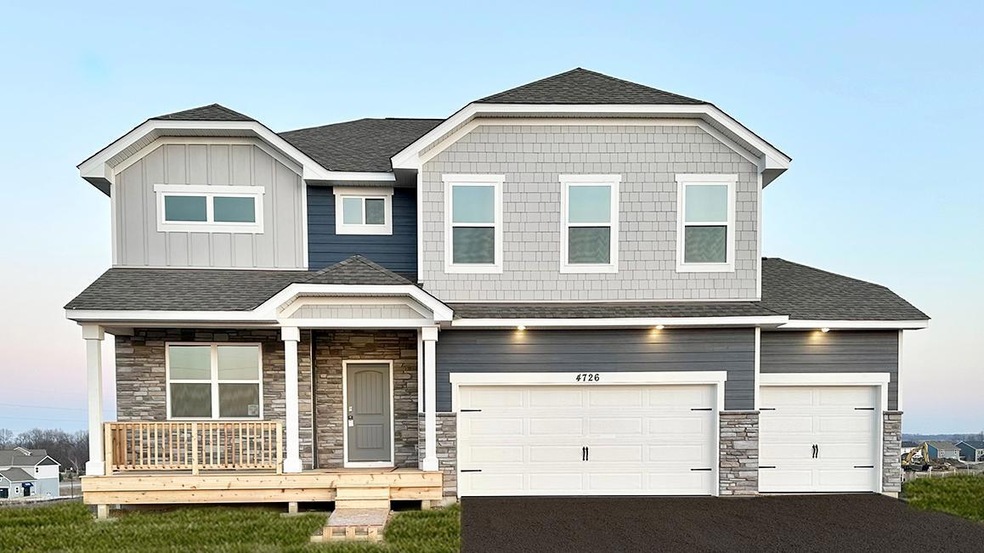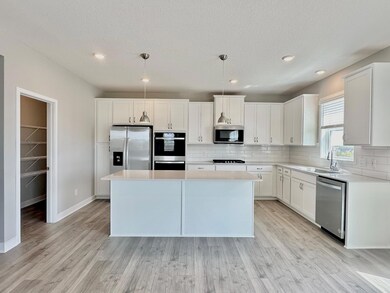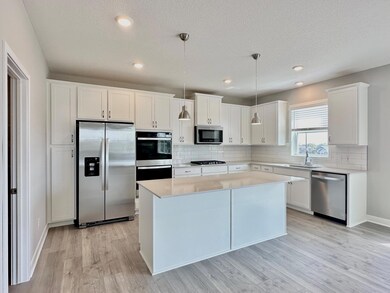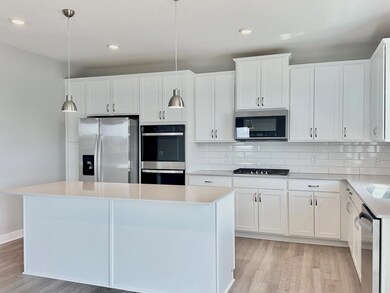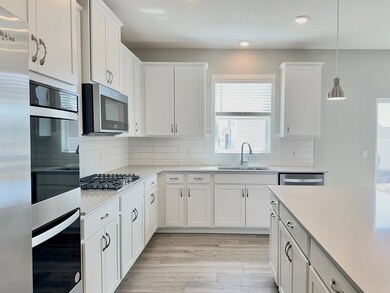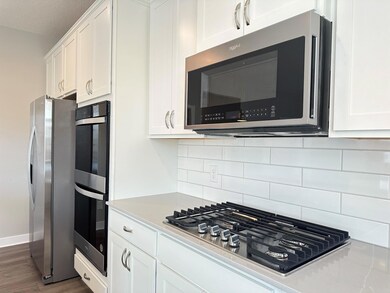
4726 Camden Cir Chaska, MN 55318
Highlights
- New Construction
- Home fronts a pond
- Game Room
- Jonathan Elementary School Rated A-
- No HOA
- Walk-In Pantry
About This Home
As of September 2024***COMPLETED NEW CONSTRUCTION*** This home includes all the extras in the price; fridge, washer, dryer, water softener, blinds, extra garage door opener, keyless entry, upgraded rock landscape edging package, not to mention the already included irrigation and fully sodded yard. Larger corner lot, lookout lower level, and kiddy corner to the pond. Built and fully warranted by D.R. HORTON, America's Builder. Rivertown Heights is adjacent to a future 90 Acre City of Chaska Park and NO HOA. This Adams floor plan is complete with a white kitchen, quartz countertops, backsplash, generous 10ft walk-in pantry, soft close cabinets and trash pull out. Upstairs, indulge in the luxury of a versatile loft plus four bedrooms, including a primary suite boasting an enormous walk-in closet and a private bath with soaker tub. Smart Home Tech with white glove install. Plus 1-2-10 year warranty.
Home Details
Home Type
- Single Family
Est. Annual Taxes
- $4,038
Year Built
- Built in 2024 | New Construction
Lot Details
- 0.28 Acre Lot
- Lot Dimensions are 147x92x140x77
- Home fronts a pond
- Cul-De-Sac
- Street terminates at a dead end
Parking
- 3 Car Attached Garage
- Garage Door Opener
Home Design
- Flex
- Pitched Roof
- Architectural Shingle Roof
- Shake Siding
Interior Spaces
- 2,776 Sq Ft Home
- 2-Story Property
- Family Room
- Living Room with Fireplace
- Game Room
- Washer and Dryer Hookup
Kitchen
- Walk-In Pantry
- Built-In Double Oven
- Cooktop
- Microwave
- Dishwasher
- Stainless Steel Appliances
- Disposal
- The kitchen features windows
Bedrooms and Bathrooms
- 4 Bedrooms
- Walk-In Closet
Unfinished Basement
- Drainage System
- Sump Pump
- Drain
- Basement Storage
- Natural lighting in basement
Utilities
- Forced Air Heating and Cooling System
- Humidifier
- 200+ Amp Service
Additional Features
- Air Exchanger
- Porch
- Sod Farm
Community Details
- No Home Owners Association
- No HOA
- Built by D.R. HORTON
- Rivertown Heights Community
- Rivertown Heights Subdivision
Listing and Financial Details
- Property Available on 8/3/24
- Assessor Parcel Number 304980140
Ownership History
Purchase Details
Home Financials for this Owner
Home Financials are based on the most recent Mortgage that was taken out on this home.Map
Similar Homes in Chaska, MN
Home Values in the Area
Average Home Value in this Area
Purchase History
| Date | Type | Sale Price | Title Company |
|---|---|---|---|
| Warranty Deed | $582,990 | Dhi Title |
Mortgage History
| Date | Status | Loan Amount | Loan Type |
|---|---|---|---|
| Open | $582,990 | VA |
Property History
| Date | Event | Price | Change | Sq Ft Price |
|---|---|---|---|---|
| 09/24/2024 09/24/24 | Sold | $582,990 | 0.0% | $210 / Sq Ft |
| 08/08/2024 08/08/24 | Pending | -- | -- | -- |
| 08/05/2024 08/05/24 | For Sale | $582,990 | -- | $210 / Sq Ft |
Tax History
| Year | Tax Paid | Tax Assessment Tax Assessment Total Assessment is a certain percentage of the fair market value that is determined by local assessors to be the total taxable value of land and additions on the property. | Land | Improvement |
|---|---|---|---|---|
| 2025 | $4,038 | $616,300 | $125,000 | $491,300 |
| 2024 | $1,210 | $485,300 | $125,000 | $360,300 |
Source: NorthstarMLS
MLS Number: 6580820
APN: 30.4980140
- 318 Wilderness Dr Unit 4
- 370 Wilderness Dr Unit 74
- 2705 Wagon Wheel Trail
- 341 Campfire Curve
- 347 Campfire Curve
- 2359 Manuela Dr
- 3110 N Chestnut St Unit 105
- 32 Carvers Green
- 1475 Bender Rd N
- 111501 Bender Ct
- 110696 Village Rd Unit 116
- 110696 Village Rd Unit 305
- 4644 Percheron Blvd
- 110306 Center Green Cir
- 1534 Millpond Ct
- 325 Pleasant Ln
- 110212 Village Rd
- 537 Satori Way
- 111309 Village Rd Unit 9
- 2890 Autumn Woods Dr
