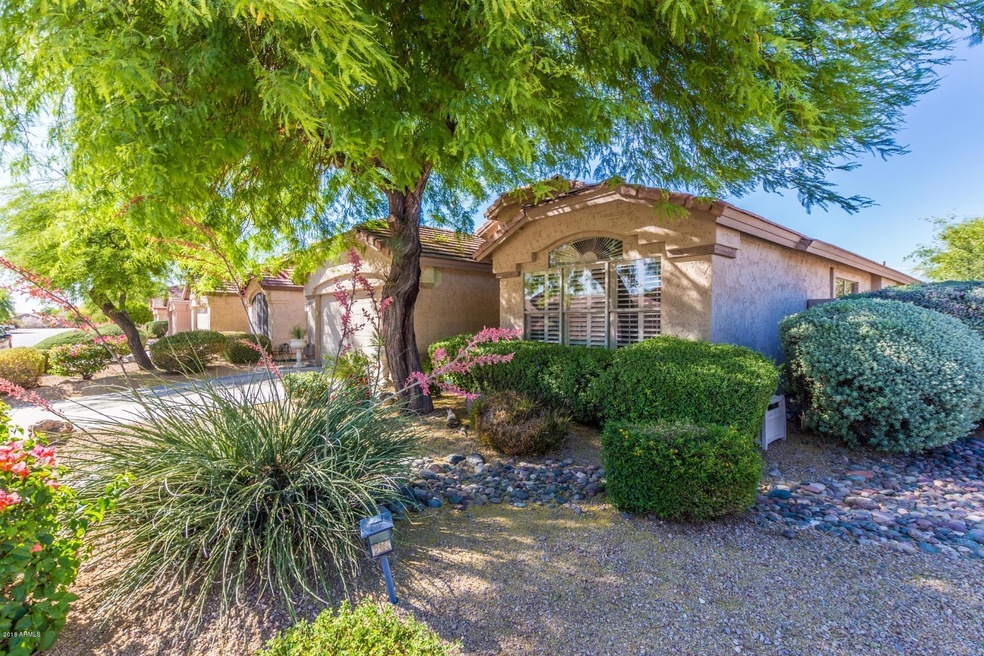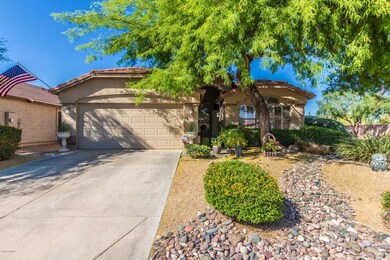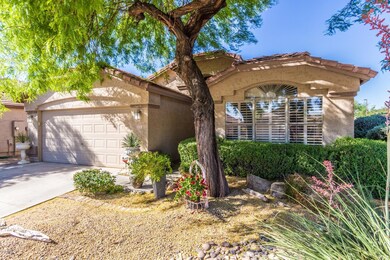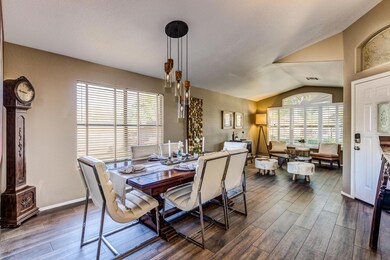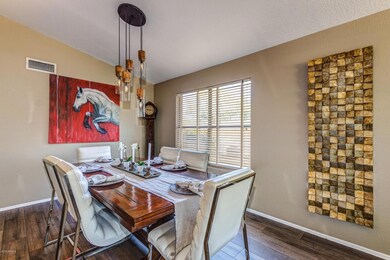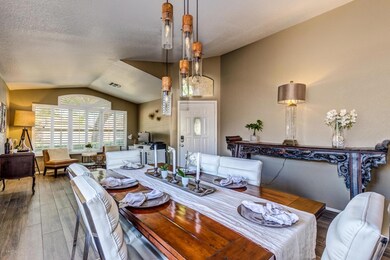
4726 E Jaeger Rd Phoenix, AZ 85050
Desert Ridge NeighborhoodHighlights
- Golf Course Community
- Private Pool
- Spanish Architecture
- Desert Trails Elementary School Rated A
- Vaulted Ceiling
- Corner Lot
About This Home
As of June 2018Beautifully updated home in great location within Desert Ridge! Easy access to the 101/51 with shopping and dining only a few blocks away. Elementary and Middle schools within walking distance! The home has been updated with modern tile floors and neutral colors throughout. Arched windows and vaulted ceilings allow for incredible natural light! The kitchen has been remodeled to include white cabinetry, large center island, granite countertops, and all stainless steel appliances. Kitchen is open to living area and has access to backyard. The combined living room/dining room offers excellent space for entertaining! Master bedroom has been artfully updated to include gorgeous custom reclaimed wood mantel and entry to closet. . The master features an en suite bath, with dual sinks, and updated tile throughout. Private exit from master to covered patio and meticulously maintained desert landscaping. Beautiful sparkling pool features a rock waterfall. Four bedrooms or an opportunity to convert to 3BR with an extra den/office space. Large two car garage with epoxy floor. Better Hurry!
Last Agent to Sell the Property
Realty ONE Group License #SA586473000 Listed on: 05/04/2018
Home Details
Home Type
- Single Family
Est. Annual Taxes
- $2,684
Year Built
- Built in 1996
Lot Details
- 5,852 Sq Ft Lot
- Desert faces the front and back of the property
- Block Wall Fence
- Corner Lot
- Grass Covered Lot
Parking
- 2 Car Garage
- Garage Door Opener
Home Design
- Spanish Architecture
- Wood Frame Construction
- Tile Roof
- Stucco
Interior Spaces
- 1,962 Sq Ft Home
- 1-Story Property
- Vaulted Ceiling
- Ceiling Fan
- Double Pane Windows
- Solar Screens
Kitchen
- Eat-In Kitchen
- Breakfast Bar
- Built-In Microwave
- Dishwasher
- Kitchen Island
- Granite Countertops
Flooring
- Carpet
- Tile
Bedrooms and Bathrooms
- 4 Bedrooms
- Walk-In Closet
- Remodeled Bathroom
- Primary Bathroom is a Full Bathroom
- 2 Bathrooms
- Dual Vanity Sinks in Primary Bathroom
- Bathtub With Separate Shower Stall
Laundry
- Laundry in unit
- Washer and Dryer Hookup
Accessible Home Design
- No Interior Steps
Outdoor Features
- Private Pool
- Covered patio or porch
Schools
- Desert Trails Elementary School
- Explorer Middle School
- Pinnacle High School
Utilities
- Refrigerated Cooling System
- Heating System Uses Natural Gas
- High Speed Internet
- Cable TV Available
Listing and Financial Details
- Tax Lot 316
- Assessor Parcel Number 212-32-553
Community Details
Overview
- Property has a Home Owners Association
- Rossmar & Graham Association, Phone Number (480) 551-4300
- Built by REMODEL
- Desert Ridge Subdivision, Carefree Floorplan
Recreation
- Golf Course Community
- Bike Trail
Ownership History
Purchase Details
Home Financials for this Owner
Home Financials are based on the most recent Mortgage that was taken out on this home.Purchase Details
Home Financials for this Owner
Home Financials are based on the most recent Mortgage that was taken out on this home.Purchase Details
Home Financials for this Owner
Home Financials are based on the most recent Mortgage that was taken out on this home.Purchase Details
Home Financials for this Owner
Home Financials are based on the most recent Mortgage that was taken out on this home.Purchase Details
Home Financials for this Owner
Home Financials are based on the most recent Mortgage that was taken out on this home.Purchase Details
Home Financials for this Owner
Home Financials are based on the most recent Mortgage that was taken out on this home.Purchase Details
Purchase Details
Similar Homes in Phoenix, AZ
Home Values in the Area
Average Home Value in this Area
Purchase History
| Date | Type | Sale Price | Title Company |
|---|---|---|---|
| Warranty Deed | $446,000 | Clear Title Agency Of Arizon | |
| Warranty Deed | $405,000 | Fidelity National Title Agen | |
| Cash Sale Deed | $310,000 | Fidelity National Title Agen | |
| Warranty Deed | $281,000 | Equity Title Agency Inc | |
| Warranty Deed | $244,000 | Stewart Title & Trust | |
| Warranty Deed | $186,500 | Transnation Title Ins Co | |
| Corporate Deed | $143,742 | First American Title | |
| Corporate Deed | -- | First American Title |
Mortgage History
| Date | Status | Loan Amount | Loan Type |
|---|---|---|---|
| Open | $416,000 | New Conventional | |
| Previous Owner | $380,000 | New Conventional | |
| Previous Owner | $275,910 | FHA | |
| Previous Owner | $50,000 | Credit Line Revolving | |
| Previous Owner | $215,300 | Unknown | |
| Previous Owner | $219,600 | New Conventional | |
| Previous Owner | $177,150 | New Conventional |
Property History
| Date | Event | Price | Change | Sq Ft Price |
|---|---|---|---|---|
| 06/28/2018 06/28/18 | Sold | $446,000 | -0.9% | $227 / Sq Ft |
| 05/28/2018 05/28/18 | Pending | -- | -- | -- |
| 05/24/2018 05/24/18 | Price Changed | $449,900 | -1.1% | $229 / Sq Ft |
| 05/04/2018 05/04/18 | For Sale | $454,900 | +12.3% | $232 / Sq Ft |
| 06/05/2014 06/05/14 | Sold | $405,000 | 0.0% | $206 / Sq Ft |
| 05/05/2014 05/05/14 | Pending | -- | -- | -- |
| 05/02/2014 05/02/14 | For Sale | $405,000 | +30.6% | $206 / Sq Ft |
| 04/07/2014 04/07/14 | Sold | $310,000 | 0.0% | $158 / Sq Ft |
| 04/03/2014 04/03/14 | Off Market | $310,000 | -- | -- |
| 04/01/2014 04/01/14 | Pending | -- | -- | -- |
| 03/29/2014 03/29/14 | Price Changed | $319,900 | -1.4% | $163 / Sq Ft |
| 03/28/2014 03/28/14 | Price Changed | $324,500 | -0.1% | $165 / Sq Ft |
| 03/20/2014 03/20/14 | Price Changed | $324,900 | 0.0% | $166 / Sq Ft |
| 03/14/2014 03/14/14 | Price Changed | $325,000 | -1.5% | $166 / Sq Ft |
| 03/04/2014 03/04/14 | Price Changed | $329,800 | +0.3% | $168 / Sq Ft |
| 02/21/2014 02/21/14 | Price Changed | $328,800 | -0.3% | $168 / Sq Ft |
| 02/04/2014 02/04/14 | Price Changed | $329,900 | -1.5% | $168 / Sq Ft |
| 01/29/2014 01/29/14 | Price Changed | $335,000 | -2.9% | $171 / Sq Ft |
| 01/16/2014 01/16/14 | For Sale | $345,000 | +22.8% | $176 / Sq Ft |
| 04/30/2013 04/30/13 | Sold | $281,000 | -2.8% | $143 / Sq Ft |
| 02/21/2013 02/21/13 | Pending | -- | -- | -- |
| 02/04/2013 02/04/13 | Price Changed | $289,000 | -2.0% | $147 / Sq Ft |
| 11/19/2012 11/19/12 | Price Changed | $295,000 | -1.3% | $150 / Sq Ft |
| 10/24/2012 10/24/12 | For Sale | $299,000 | -- | $152 / Sq Ft |
Tax History Compared to Growth
Tax History
| Year | Tax Paid | Tax Assessment Tax Assessment Total Assessment is a certain percentage of the fair market value that is determined by local assessors to be the total taxable value of land and additions on the property. | Land | Improvement |
|---|---|---|---|---|
| 2025 | $3,055 | $36,208 | -- | -- |
| 2024 | $2,985 | $34,484 | -- | -- |
| 2023 | $2,985 | $47,330 | $9,460 | $37,870 |
| 2022 | $2,957 | $37,080 | $7,410 | $29,670 |
| 2021 | $3,006 | $34,430 | $6,880 | $27,550 |
| 2020 | $2,903 | $32,600 | $6,520 | $26,080 |
| 2019 | $2,916 | $30,810 | $6,160 | $24,650 |
| 2018 | $2,810 | $29,620 | $5,920 | $23,700 |
| 2017 | $2,684 | $28,800 | $5,760 | $23,040 |
| 2016 | $2,641 | $28,280 | $5,650 | $22,630 |
| 2015 | $2,450 | $26,580 | $5,310 | $21,270 |
Agents Affiliated with this Home
-
Scott Ziff
S
Seller's Agent in 2018
Scott Ziff
Realty One Group
(602) 525-0202
4 in this area
52 Total Sales
-
Darlin Gutteridge

Buyer's Agent in 2018
Darlin Gutteridge
RE/MAX
(602) 418-0634
103 Total Sales
-
Corwin Vandivert
C
Seller's Agent in 2014
Corwin Vandivert
HomeSmart
(480) 773-4455
11 Total Sales
-
Mehran Parsai

Seller's Agent in 2014
Mehran Parsai
Realty One Group
(480) 980-2244
2 in this area
90 Total Sales
-
Kathy Loeffler

Buyer's Agent in 2014
Kathy Loeffler
Realty Executives
(602) 359-7270
1 in this area
52 Total Sales
-
Glen Groetsch

Seller's Agent in 2013
Glen Groetsch
Coldwell Banker Realty
(480) 225-5999
1 in this area
73 Total Sales
Map
Source: Arizona Regional Multiple Listing Service (ARMLS)
MLS Number: 5761133
APN: 212-32-553
- 4605 E Swilling Rd
- 21665 N 47th Place
- 4834 E Robin Ln
- 22232 N 48th St
- 22236 N 48th St
- 4704 E Melinda Ln
- 21640 N 48th St
- 4632 E Melinda Ln
- 4410 E Robin Ln
- 4511 E Kirkland Rd
- 21632 N 48th St
- 21621 N 48th Place
- 22026 N 44th Place
- 4409 E Kirkland Rd
- 5014 E Kirkland Rd
- 4635 E Patrick Ln
- 22432 N 48th St
- 22436 N 48th St
- 4338 E Hamblin Dr
- 4843 E Estevan Rd
