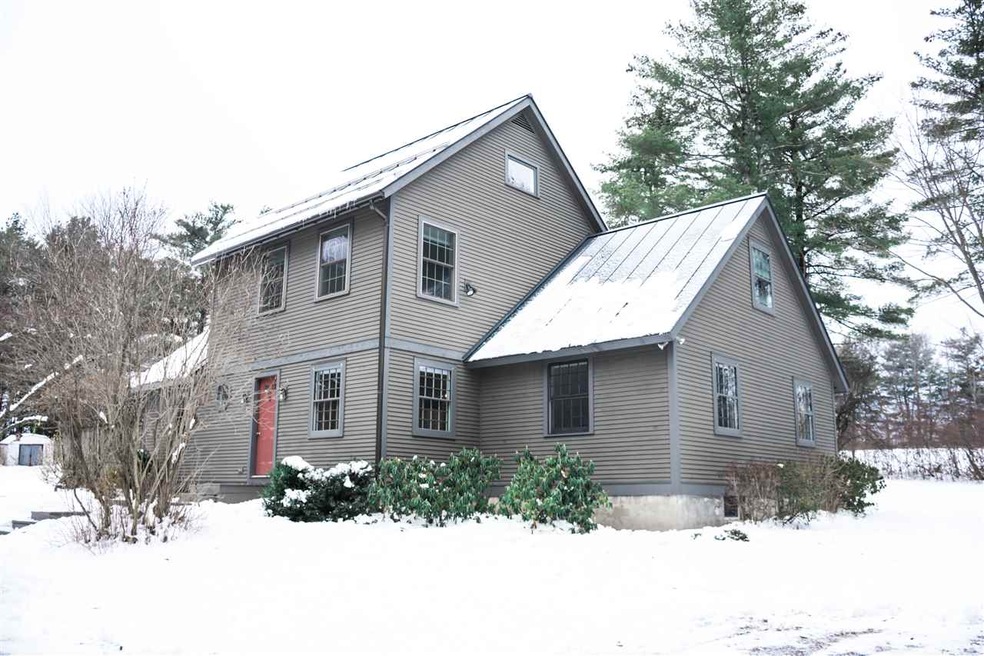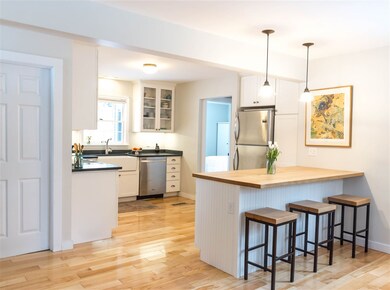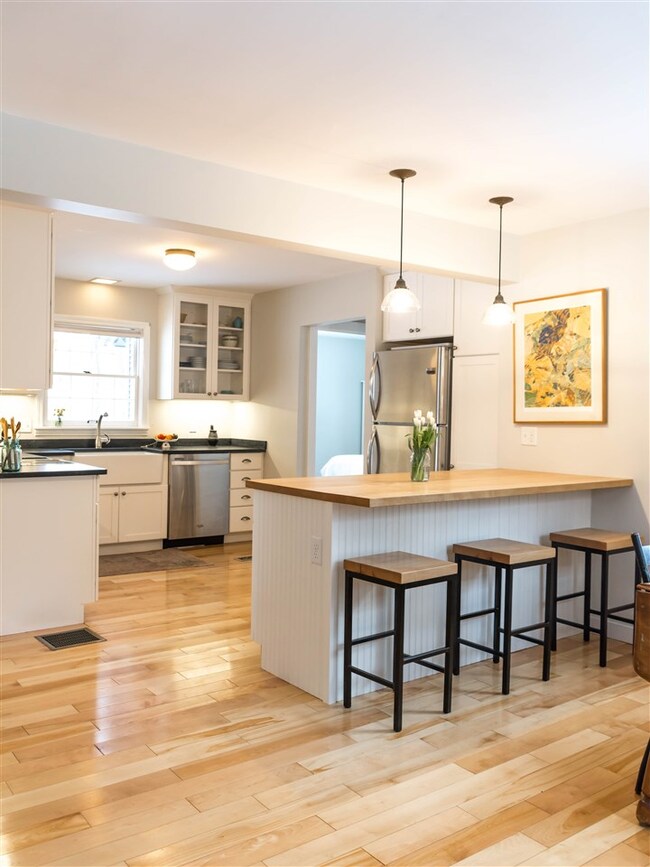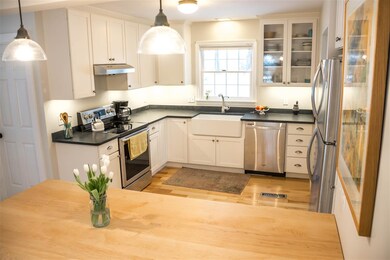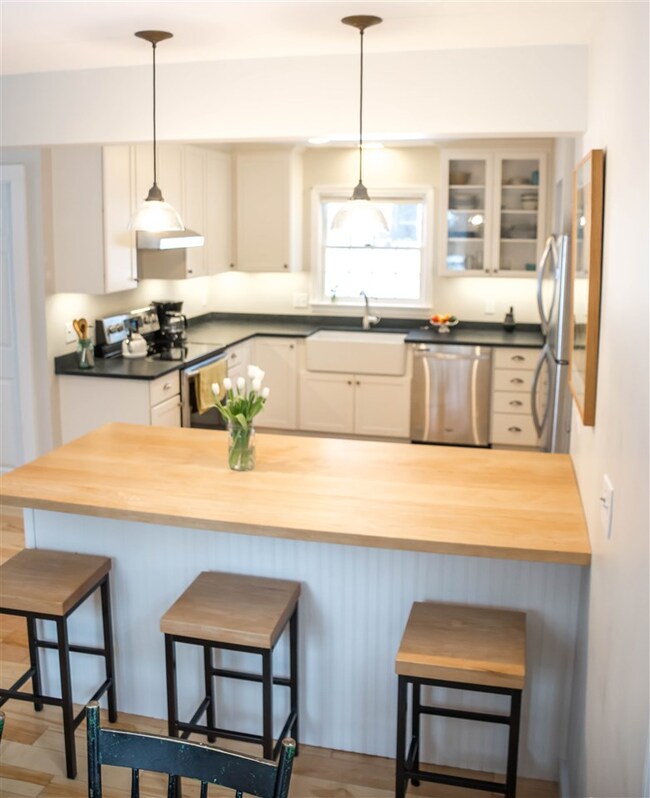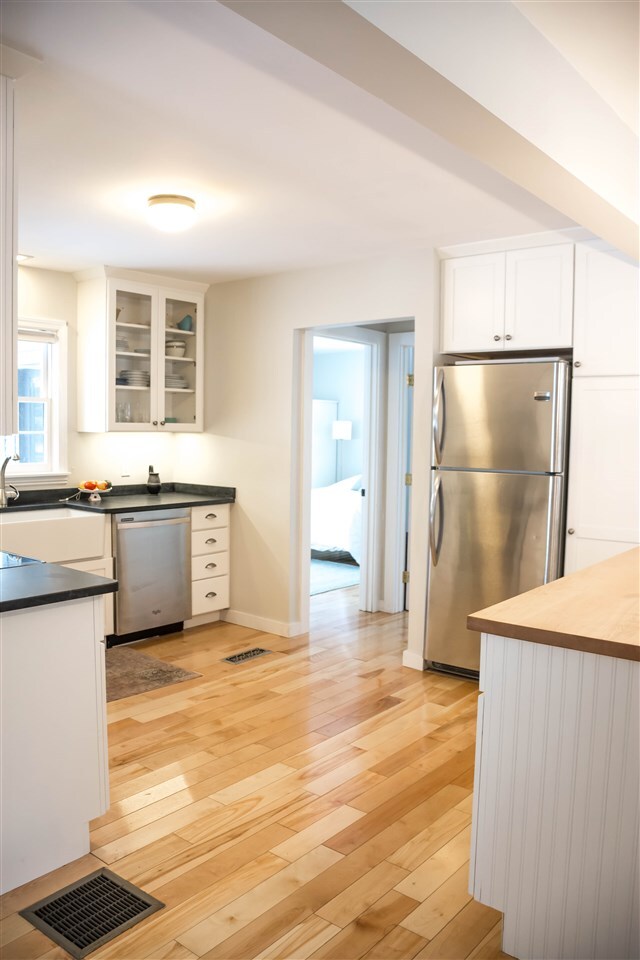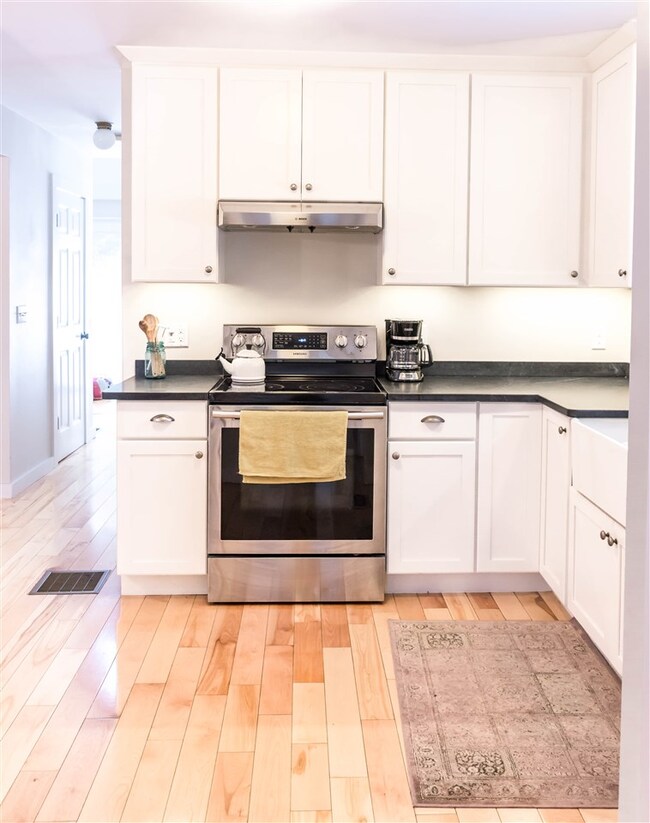4728 Mt Philo Rd Charlotte, VT 05445
Highlights
- Cape Cod Architecture
- Mountain View
- Wooded Lot
- Charlotte Central School Rated A-
- Deck
- Cathedral Ceiling
About This Home
As of October 2022New England charm throughout this light and airy 3 bedroom, 2 bath remodeled cape only steps to Mt Philo with views of Camels Hump. This gorgeous home sits on 1.04 private acres with mature fruit trees and endless perennials. Step inside to a bright open kitchen featuring a kitchen island with a stunning Vermont Farm Table Maple top, Soapstone countertops, Blanco Porcelain Farmhouse Apron sink, Cabico Custom Maple cabinets, stainless steel appliances, Conant lighting and gleaming hardwood birch floors. The living room boasts a vaulted ceiling, just refinished wide pine floors and sliding glass doors that overlook the usable large lush yard with raised garden beds. Downstairs you will also find a first floor bedroom plus an additional guest room currently set up as an office. Recently renovated second floor includes 2 more bedrooms, a full bath, 2nd floor laundry and stunning birch floors. This well maintained property has many updates including a standing seam metal roof, spray foam insulation upstairs, newer furnace and windows throughout. Spacious full basement with an insulated room and full attic. Plus this property abuts wildlife corridor and neighbors VT Land Trust. Welcome home.
Last Agent to Sell the Property
Christina Carmody
KW Vermont License #082.0117704

Last Buyer's Agent
Christina Carmody
KW Vermont License #082.0117704

Home Details
Home Type
- Single Family
Est. Annual Taxes
- $4,752
Year Built
- Built in 1979
Lot Details
- 1.04 Acre Lot
- Near Conservation Area
- Landscaped
- Lot Sloped Up
- Wooded Lot
- Property is zoned Rural
Property Views
- Mountain Views
- Countryside Views
Home Design
- Cape Cod Architecture
- Contemporary Architecture
- Concrete Foundation
- Wood Frame Construction
- Cellulose Insulation
- Foam Insulation
- Clap Board Siding
- Cedar
Interior Spaces
- 2-Story Property
- Cathedral Ceiling
- Ceiling Fan
- Skylights
- Double Pane Windows
- Window Screens
- Combination Kitchen and Dining Room
- Softwood Flooring
- Fire and Smoke Detector
Kitchen
- Electric Cooktop
- Stove
- Range Hood
- ENERGY STAR Qualified Dishwasher
- Kitchen Island
Bedrooms and Bathrooms
- 3 Bedrooms
- Main Floor Bedroom
- Bathroom on Main Level
- 2 Full Bathrooms
Laundry
- Laundry on upper level
- Washer and Dryer Hookup
Finished Basement
- Basement Fills Entire Space Under The House
- Interior Basement Entry
Parking
- 4 Car Parking Spaces
- Gravel Driveway
Accessible Home Design
- Kitchen has a 60 inch turning radius
- Hard or Low Nap Flooring
Outdoor Features
- Deck
- Patio
- Shed
Schools
- Charlotte Central Elementary And Middle School
- Champlain Valley Uhsd #15 High School
Utilities
- Forced Air Heating System
- Heating System Uses Oil
- Heating System Mounted To A Wall or Window
- Drilled Well
- Liquid Propane Gas Water Heater
- Septic Tank
- Septic Design Available
- High Speed Internet
- Phone Available
- Cable TV Available
Community Details
- Hiking Trails
- Trails
Ownership History
Purchase Details
Home Financials for this Owner
Home Financials are based on the most recent Mortgage that was taken out on this home.Purchase Details
Map
Home Values in the Area
Average Home Value in this Area
Purchase History
| Date | Type | Sale Price | Title Company |
|---|---|---|---|
| Deed | $765,000 | -- | |
| Grant Deed | $305,000 | -- |
Property History
| Date | Event | Price | Change | Sq Ft Price |
|---|---|---|---|---|
| 10/28/2022 10/28/22 | Sold | $765,000 | -4.4% | $405 / Sq Ft |
| 09/13/2022 09/13/22 | Pending | -- | -- | -- |
| 09/07/2022 09/07/22 | For Sale | $800,000 | +94.4% | $424 / Sq Ft |
| 04/16/2018 04/16/18 | Sold | $411,500 | 0.0% | $218 / Sq Ft |
| 03/08/2018 03/08/18 | Off Market | $411,500 | -- | -- |
| 03/08/2018 03/08/18 | Pending | -- | -- | -- |
| 02/17/2018 02/17/18 | Price Changed | $449,000 | -2.2% | $238 / Sq Ft |
| 12/31/2017 12/31/17 | For Sale | $459,000 | -- | $243 / Sq Ft |
Tax History
| Year | Tax Paid | Tax Assessment Tax Assessment Total Assessment is a certain percentage of the fair market value that is determined by local assessors to be the total taxable value of land and additions on the property. | Land | Improvement |
|---|---|---|---|---|
| 2024 | $10,596 | $699,400 | $339,000 | $360,400 |
| 2023 | $9,421 | $699,400 | $339,000 | $360,400 |
| 2022 | $5,250 | $300,300 | $126,000 | $174,300 |
| 2021 | $5,703 | $300,300 | $126,000 | $174,300 |
| 2020 | $5,211 | $300,300 | $126,000 | $174,300 |
| 2019 | $5,510 | $300,300 | $126,000 | $174,300 |
| 2018 | $5,062 | $300,300 | $126,000 | $174,300 |
| 2017 | $4,752 | $300,300 | $126,000 | $174,300 |
| 2016 | $5,350 | $296,600 | $126,000 | $170,600 |
Source: PrimeMLS
MLS Number: 4671963
APN: (043) 00027-4728
- 4425 Ethan Allen Hwy
- 10 Common Way
- 250 Palmer Ln
- 488 Guinea Rd
- 5597 Greenbush Rd
- 692 Church Hill Rd
- 1249 Church Hill Rd
- 2700 Fuller Mountain Rd
- 2760 Spear St
- 181 Windswept Ln
- 2271 Lake Rd
- 1067 Greenbush Rd
- 178 Popple Dungeon Rd
- 885 Greenbush Rd
- 74 Magic Hill Rd
- 1555 Spear St
- 1295 Lime Kiln Rd
- 304 Natures Way
- 00 Bennett
- 251 Tamarack Rd
