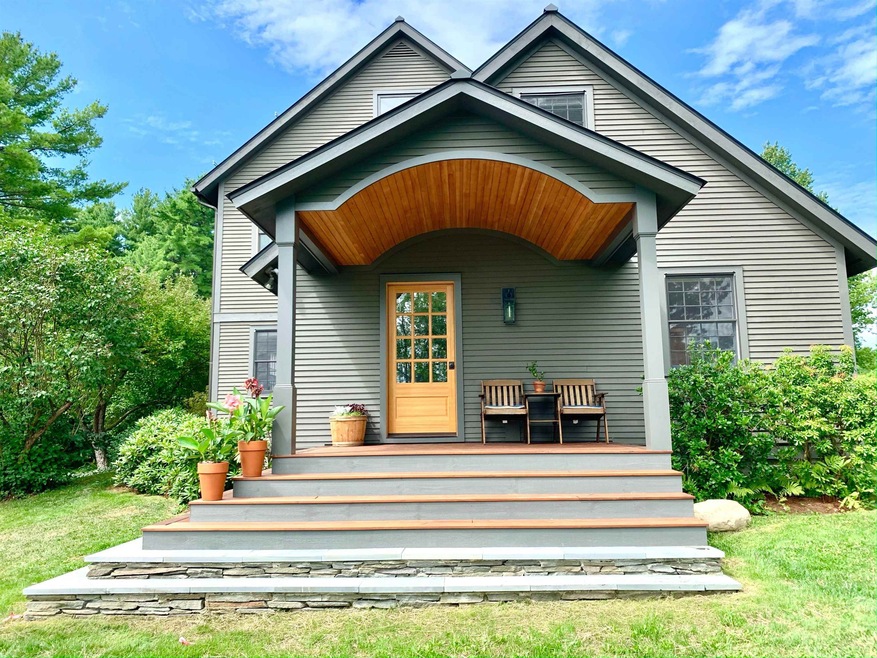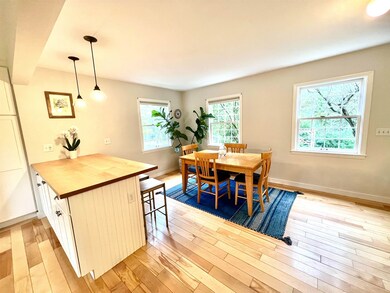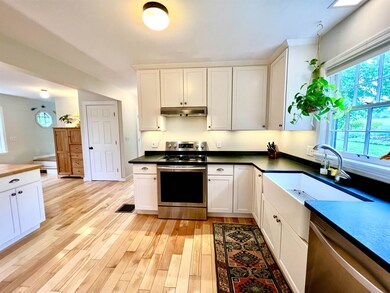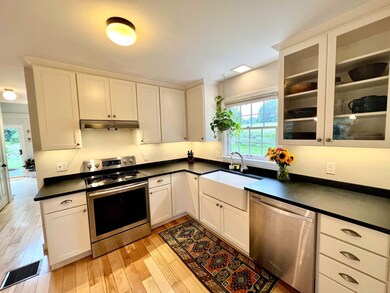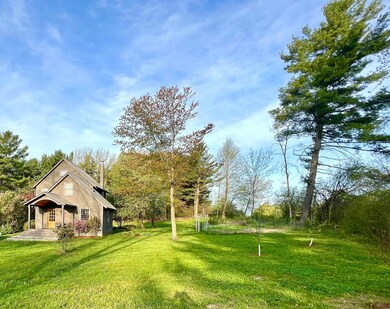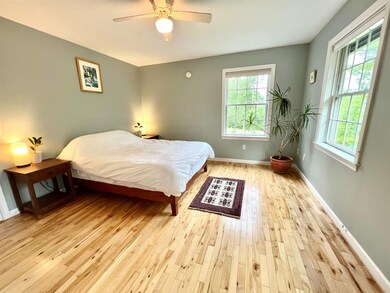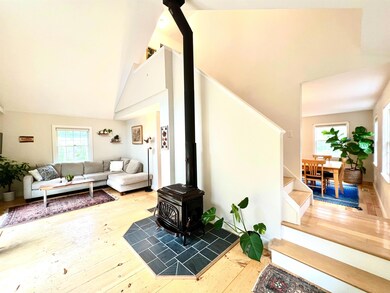
4728 Mt Philo Rd Charlotte, VT 05445
Highlights
- Cape Cod Architecture
- Mountain View
- Attic
- Charlotte Central School Rated A-
- Wood Flooring
- Walk-In Pantry
About This Home
As of October 2022Tastefully renovated cape in Charlotte, VT located less than a mile from Mt Philo State Park, 25 minutes from Burlington and 10 minutes to the shores of Lake Champlain. This well lit home features exquisite detail and sits on a charming 1.04 landscaped acres. Enter the home through a spruce arched entryway covering an Ipe deck into a spacious mudroom with a Vermont slate tiled floor. The recently renovated kitchen includes Cabico maple cabinets, a farmhouse apron sink, Vermont Farm Table maple top, stainless steel appliances and soapstone countertops. The living room features a wood-stove under vaulted ceilings and opens up to the back patio and yard through sliding glass doors. Additionally the first floor has a guest bedroom, full bathroom and dining room. On the second floor there is a full bathroom, laundry, guest room and master bedroom with views of Camels Hump and stunning birch floors throughout. The spacious basement includes a gym room, workshop and storage area. The modern mechanical systems include a recently replaced high efficiency heat pump water heater and furnace. The roof is a recently installed standing seam. The property boasts a private back yard with VT slate patio, Ipe deck, cedar outdoor shower, 1,000 square foot vegetable garden, mature berries, flowerbeds and elegant landscaping. There also is a garden shed with buried electrical service. A Vermont gem, this home combines the best features of country living with tasteful modern detail. Welcome home!
Home Details
Home Type
- Single Family
Est. Annual Taxes
- $5,250
Year Built
- Built in 1979
Lot Details
- 1.04 Acre Lot
- Level Lot
- Property is zoned Residential Lot
Parking
- Gravel Driveway
Home Design
- Cape Cod Architecture
- Poured Concrete
- Wood Frame Construction
- Metal Roof
- Wood Siding
Interior Spaces
- 2-Story Property
- Bar
- Wood Burning Fireplace
- Wood Flooring
- Mountain Views
- Attic
Kitchen
- Walk-In Pantry
- Electric Range
- Microwave
- Dishwasher
Bedrooms and Bathrooms
- 3 Bedrooms
- 2 Full Bathrooms
Laundry
- Laundry on upper level
- Dryer
- Washer
Partially Finished Basement
- Connecting Stairway
- Interior Basement Entry
Outdoor Features
- Patio
Schools
- Charlotte Central Elementary And Middle School
- Champlain Valley Uhsd #15 High School
Utilities
- Forced Air Heating System
- Common Heating System
- Heating System Uses Oil
- 220 Volts
- Private Water Source
- Drilled Well
- Electric Water Heater
- Septic Tank
- Phone Available
- Cable TV Available
Listing and Financial Details
- Legal Lot and Block 39 / 02
Ownership History
Purchase Details
Home Financials for this Owner
Home Financials are based on the most recent Mortgage that was taken out on this home.Purchase Details
Map
Similar Homes in the area
Home Values in the Area
Average Home Value in this Area
Purchase History
| Date | Type | Sale Price | Title Company |
|---|---|---|---|
| Deed | $765,000 | -- | |
| Grant Deed | $305,000 | -- |
Property History
| Date | Event | Price | Change | Sq Ft Price |
|---|---|---|---|---|
| 10/28/2022 10/28/22 | Sold | $765,000 | -4.4% | $405 / Sq Ft |
| 09/13/2022 09/13/22 | Pending | -- | -- | -- |
| 09/07/2022 09/07/22 | For Sale | $800,000 | +94.4% | $424 / Sq Ft |
| 04/16/2018 04/16/18 | Sold | $411,500 | 0.0% | $218 / Sq Ft |
| 03/08/2018 03/08/18 | Off Market | $411,500 | -- | -- |
| 03/08/2018 03/08/18 | Pending | -- | -- | -- |
| 02/17/2018 02/17/18 | Price Changed | $449,000 | -2.2% | $238 / Sq Ft |
| 12/31/2017 12/31/17 | For Sale | $459,000 | -- | $243 / Sq Ft |
Tax History
| Year | Tax Paid | Tax Assessment Tax Assessment Total Assessment is a certain percentage of the fair market value that is determined by local assessors to be the total taxable value of land and additions on the property. | Land | Improvement |
|---|---|---|---|---|
| 2024 | $10,596 | $699,400 | $339,000 | $360,400 |
| 2023 | $9,421 | $699,400 | $339,000 | $360,400 |
| 2022 | $5,250 | $300,300 | $126,000 | $174,300 |
| 2021 | $5,703 | $300,300 | $126,000 | $174,300 |
| 2020 | $5,211 | $300,300 | $126,000 | $174,300 |
| 2019 | $5,510 | $300,300 | $126,000 | $174,300 |
| 2018 | $5,062 | $300,300 | $126,000 | $174,300 |
| 2017 | $4,752 | $300,300 | $126,000 | $174,300 |
| 2016 | $5,350 | $296,600 | $126,000 | $170,600 |
Source: PrimeMLS
MLS Number: 4928681
APN: (043) 00027-4728
- 4425 Ethan Allen Hwy
- 10 Common Way
- 250 Palmer Ln
- 488 Guinea Rd
- 5597 Greenbush Rd
- 692 Church Hill Rd
- 1249 Church Hill Rd
- 2700 Fuller Mountain Rd
- 2760 Spear St
- 181 Windswept Ln
- 2271 Lake Rd
- 1067 Greenbush Rd
- 178 Popple Dungeon Rd
- 885 Greenbush Rd
- 74 Magic Hill Rd
- 1555 Spear St
- 1295 Lime Kiln Rd
- 304 Natures Way
- 00 Bennett
- 251 Tamarack Rd
