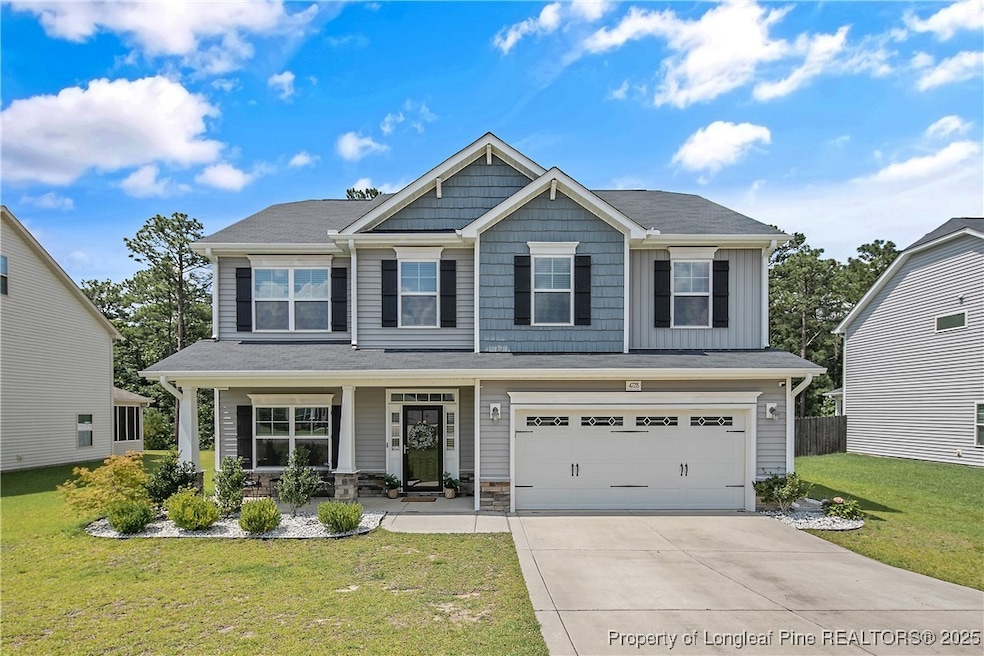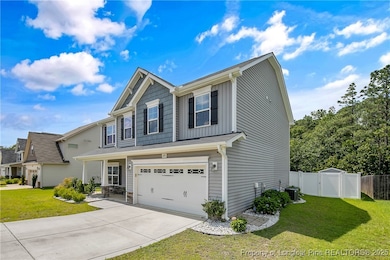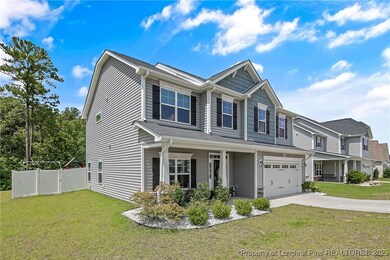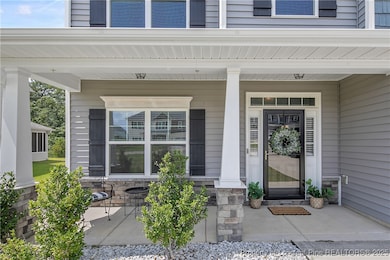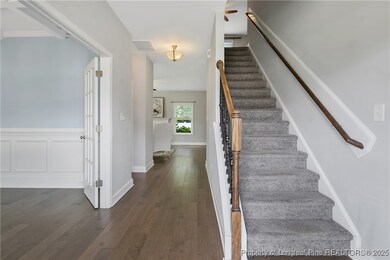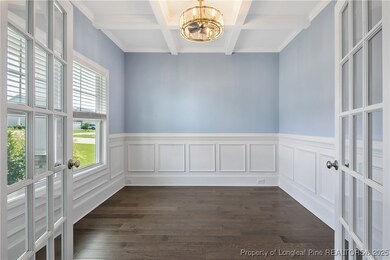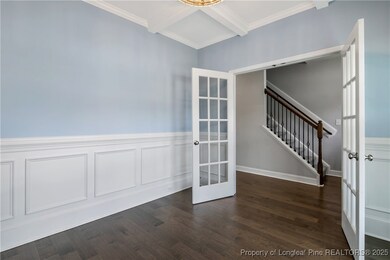
4728 Ritson Ln Fayetteville, NC 28306
Jack Britt NeighborhoodHighlights
- Open Floorplan
- Traditional Architecture
- Eat-In Kitchen
- Stoney Point Elementary School Rated A-
- 2 Car Attached Garage
- Tray Ceiling
About This Home
As of July 2025Welcome to this beautifully maintained 4-bedroom, 2.1-bathroom home that perfectly blends style, space, and functionality. Featuring an open floor plan and elegant architectural details—including trey and coffered ceilings—this home is ideal for both everyday living and entertaining.
The gourmet kitchen is a chef’s dream, complete with granite countertops, stainless steel appliances, and a layout that flows seamlessly into the dining and living areas. Front flex space, choose your own adventure-dedicated office space? Formal lounge? Formal dining? It's your choice!
Upstairs, the spacious bedrooms offer comfort and privacy, including a primary suite with a luxurious en-suite bath. The 2-car garage provides ample storage and convenience.
Step outside to a large, privacy-fenced backyard that’s perfect for gatherings. There’s plenty of room for gardening, pets, or outdoor relaxation.
Don’t miss this move-in ready gem that checks all the boxes—schedule your private showing today!
Home Details
Home Type
- Single Family
Est. Annual Taxes
- $2,397
Year Built
- Built in 2018
Lot Details
- 10,454 Sq Ft Lot
- Back Yard Fenced
- Property is in good condition
- Zoning described as R-8 - Residential District
HOA Fees
- $20 Monthly HOA Fees
Parking
- 2 Car Attached Garage
Home Design
- Traditional Architecture
- Vinyl Siding
Interior Spaces
- 2,399 Sq Ft Home
- Open Floorplan
- Tray Ceiling
- Ceiling Fan
- Gas Log Fireplace
- Luxury Vinyl Plank Tile Flooring
- Eat-In Kitchen
- Washer and Dryer Hookup
Bedrooms and Bathrooms
- 4 Bedrooms
- Double Vanity
- Garden Bath
- Separate Shower
Schools
- John Griffin Middle School
- Jack Britt Senior High School
Utilities
- Central Air
Community Details
- Block & Associates Association
- Peartree West Subdivision
Listing and Financial Details
- Assessor Parcel Number 9494-03-0951
Ownership History
Purchase Details
Home Financials for this Owner
Home Financials are based on the most recent Mortgage that was taken out on this home.Purchase Details
Home Financials for this Owner
Home Financials are based on the most recent Mortgage that was taken out on this home.Similar Homes in Fayetteville, NC
Home Values in the Area
Average Home Value in this Area
Purchase History
| Date | Type | Sale Price | Title Company |
|---|---|---|---|
| Warranty Deed | $375,500 | Gray Newell Thomas Llp | |
| Warranty Deed | $250,000 | Attorney |
Mortgage History
| Date | Status | Loan Amount | Loan Type |
|---|---|---|---|
| Open | $340,883 | VA | |
| Previous Owner | $260,952 | VA | |
| Previous Owner | $255,124 | VA | |
| Previous Owner | $185,250 | Construction |
Property History
| Date | Event | Price | Change | Sq Ft Price |
|---|---|---|---|---|
| 07/17/2025 07/17/25 | Sold | $370,000 | -1.3% | $154 / Sq Ft |
| 06/23/2025 06/23/25 | Pending | -- | -- | -- |
| 06/13/2025 06/13/25 | For Sale | $374,999 | 0.0% | $156 / Sq Ft |
| 05/19/2022 05/19/22 | Sold | $375,000 | +7.1% | $159 / Sq Ft |
| 04/19/2022 04/19/22 | Pending | -- | -- | -- |
| 04/15/2022 04/15/22 | For Sale | $350,000 | +40.1% | $148 / Sq Ft |
| 12/13/2018 12/13/18 | Sold | $249,900 | 0.0% | $107 / Sq Ft |
| 08/16/2018 08/16/18 | Pending | -- | -- | -- |
| 07/25/2018 07/25/18 | For Sale | $249,900 | -- | $107 / Sq Ft |
Tax History Compared to Growth
Tax History
| Year | Tax Paid | Tax Assessment Tax Assessment Total Assessment is a certain percentage of the fair market value that is determined by local assessors to be the total taxable value of land and additions on the property. | Land | Improvement |
|---|---|---|---|---|
| 2024 | $2,397 | $234,158 | $50,000 | $184,158 |
| 2023 | $2,397 | $234,158 | $50,000 | $184,158 |
| 2022 | $2,309 | $232,704 | $50,000 | $182,704 |
| 2021 | $2,309 | $232,704 | $50,000 | $182,704 |
| 2019 | $2,309 | $225,500 | $50,000 | $175,500 |
| 2018 | $481 | $50,000 | $50,000 | $0 |
Agents Affiliated with this Home
-
RAUL MEDINA
R
Seller's Agent in 2025
RAUL MEDINA
EXP REALTY LLC
(910) 920-0762
11 in this area
74 Total Sales
-
SUJAN GHIMIRE
S
Buyer's Agent in 2025
SUJAN GHIMIRE
EXP REALTY LLC
(919) 986-6816
2 in this area
2 Total Sales
-
B
Seller's Agent in 2022
BLAKE ALTMAN
PREMIER REAL ESTATE OF THE SANDHILLS LLC
-
Kelly Harding
K
Seller's Agent in 2018
Kelly Harding
CAVINESS & CATES COMMUNITIES BUILDERS MKTG. GROUP
(910) 703-1661
151 Total Sales
-
LONGLEAF TEAM
L
Buyer's Agent in 2018
LONGLEAF TEAM
LONGLEAF PROPERTIES OF SANDHILLS LLC.
(910) 476-3933
7 in this area
182 Total Sales
Map
Source: Longleaf Pine REALTORS®
MLS Number: 745147
APN: 9494-03-0951
