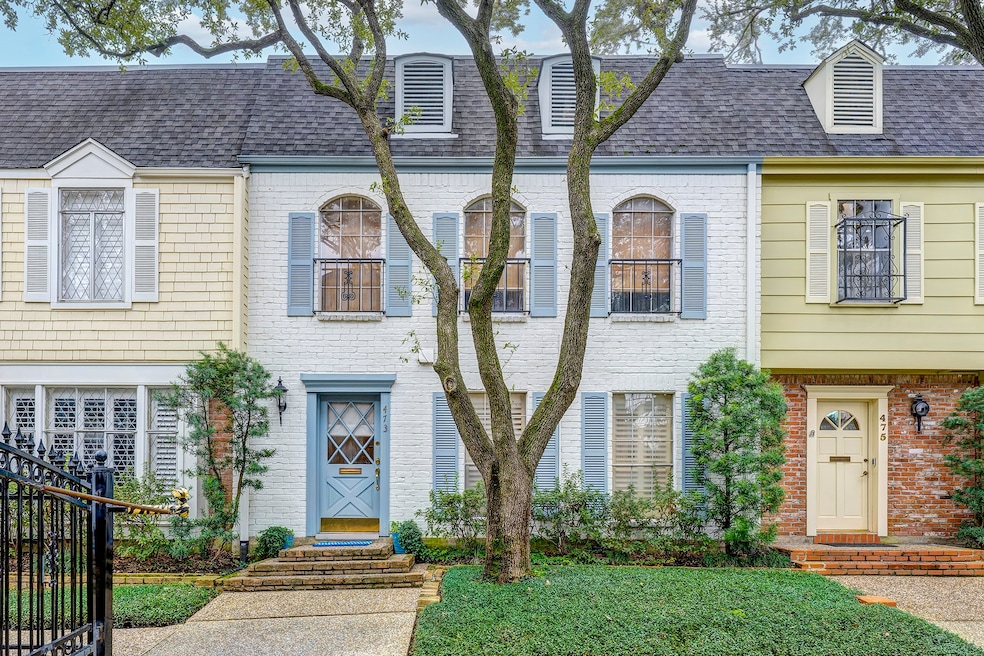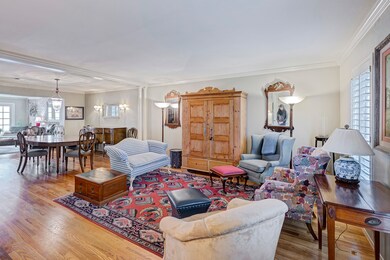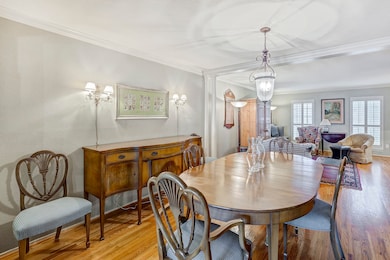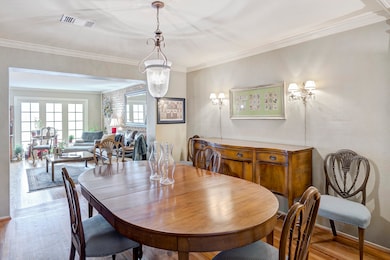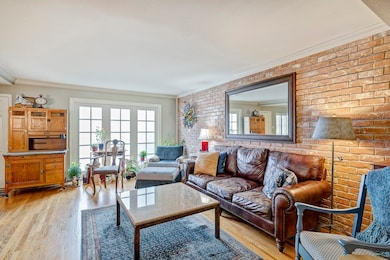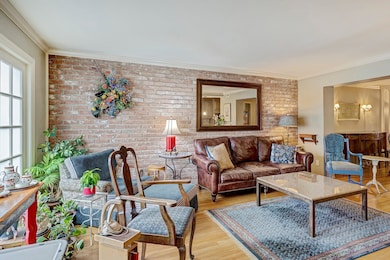473 N Post Oak Ln Unit 473 Houston, TX 77024
Uptown-Galleria District NeighborhoodEstimated payment $3,181/month
Highlights
- 211,928 Sq Ft lot
- Deck
- Wood Flooring
- Hunters Creek Elementary School Rated A
- Traditional Architecture
- Hydromassage or Jetted Bathtub
About This Home
Charming 3 bedroom 2 and half bath townhome with gourmet kitchen with Thermador gas cooktop, custom cabinets and breakfast nook which opens to the family room that has a brick accent wall. The living room flows into the dining room and family room making the home very spacious. There is a large utility closet under the stairs. There is also a half bathroom located downstairs. Upstairs is the very large primary bedroom with enough room for a seating area. The primary bath has a large walk-in closet. The secondary bedrooms are a nice size with walk-in closets. This is great opportunity to get in Spring Branch schools (Buyer to verify eligibility for attendance).
Listing Agent
Greenwood King Properties - Voss Office License #0236609 Listed on: 02/21/2025
Property Details
Home Type
- Condominium
Est. Annual Taxes
- $8,189
Year Built
- Built in 1969
Lot Details
- North Facing Home
HOA Fees
- $944 Monthly HOA Fees
Home Design
- Traditional Architecture
- Brick Exterior Construction
- Slab Foundation
Interior Spaces
- 2,254 Sq Ft Home
- 2-Story Property
- Crown Molding
- Brick Wall or Ceiling
- Window Treatments
- Family Room Off Kitchen
- Living Room
- Combination Kitchen and Dining Room
Kitchen
- Convection Oven
- Electric Oven
- Gas Cooktop
- Microwave
- Dishwasher
- Pots and Pans Drawers
- Trash Compactor
- Disposal
- Instant Hot Water
Flooring
- Wood
- Carpet
- Tile
Bedrooms and Bathrooms
- 3 Bedrooms
- En-Suite Primary Bedroom
- Hydromassage or Jetted Bathtub
- Bathtub with Shower
Laundry
- Dryer
- Washer
Home Security
Parking
- 2 Detached Carport Spaces
- Assigned Parking
Eco-Friendly Details
- Energy-Efficient HVAC
- Energy-Efficient Thermostat
Outdoor Features
- Deck
- Patio
Schools
- Hunters Creek Elementary School
- Spring Branch Middle School
- Memorial High School
Utilities
- Central Heating and Cooling System
- Heating System Uses Gas
- Programmable Thermostat
Listing and Financial Details
- Exclusions: Sconces in Dining Room
Community Details
Overview
- Association fees include electricity, gas, insurance, sewer, trash, utilities, water
- Post Oak Ln. Townhomes Phase II Association
- Post Oak Lane T/H Condo Subdivision
Recreation
- Community Pool
Security
- Fire and Smoke Detector
Map
Home Values in the Area
Average Home Value in this Area
Tax History
| Year | Tax Paid | Tax Assessment Tax Assessment Total Assessment is a certain percentage of the fair market value that is determined by local assessors to be the total taxable value of land and additions on the property. | Land | Improvement |
|---|---|---|---|---|
| 2025 | $206 | $400,597 | $76,113 | $324,484 |
| 2024 | $206 | $371,500 | $71,703 | $299,797 |
| 2023 | $206 | $352,464 | $66,968 | $285,496 |
| 2022 | $8,106 | $346,720 | $70,963 | $275,757 |
| 2021 | $7,976 | $332,000 | $63,080 | $268,920 |
| 2020 | $7,442 | $368,381 | $69,992 | $298,389 |
| 2019 | $7,069 | $270,000 | $51,300 | $218,700 |
| 2018 | $1,223 | $325,000 | $64,371 | $260,629 |
| 2017 | $8,159 | $338,795 | $64,371 | $274,424 |
| 2016 | $7,417 | $312,386 | $65,651 | $246,735 |
| 2015 | $1,729 | $310,000 | $58,900 | $251,100 |
| 2014 | $1,729 | $297,610 | $56,546 | $241,064 |
Property History
| Date | Event | Price | List to Sale | Price per Sq Ft |
|---|---|---|---|---|
| 10/28/2025 10/28/25 | Price Changed | $295,000 | -10.6% | $131 / Sq Ft |
| 08/04/2025 08/04/25 | For Sale | $330,000 | 0.0% | $146 / Sq Ft |
| 07/26/2025 07/26/25 | Pending | -- | -- | -- |
| 07/10/2025 07/10/25 | Price Changed | $330,000 | -5.7% | $146 / Sq Ft |
| 06/05/2025 06/05/25 | Price Changed | $350,000 | -11.4% | $155 / Sq Ft |
| 04/15/2025 04/15/25 | Price Changed | $395,000 | -3.7% | $175 / Sq Ft |
| 02/21/2025 02/21/25 | For Sale | $410,000 | -- | $182 / Sq Ft |
Purchase History
| Date | Type | Sale Price | Title Company |
|---|---|---|---|
| Warranty Deed | -- | None Available | |
| Vendors Lien | -- | -- | |
| Vendors Lien | -- | Houston Title Co | |
| Warranty Deed | -- | Chicago Title Insurance Co |
Mortgage History
| Date | Status | Loan Amount | Loan Type |
|---|---|---|---|
| Previous Owner | $130,800 | Purchase Money Mortgage | |
| Previous Owner | $127,300 | Purchase Money Mortgage |
Source: Houston Association of REALTORS®
MLS Number: 59706593
APN: 1073310000002
- 443 N Post Oak Ln Unit 443
- 491 N Post Oak Ln Unit 491
- 454 N Post Oak Ln
- 357 N Post Oak Ln Unit 102
- 357 N Post Oak Ln Unit 312
- 357 N Post Oak Ln Unit 117
- 484 N Post Oak Ln Unit 484
- 470 N Post Oak Ln Unit 470
- 359 N Post Oak Ln Unit 221
- 353 N Post Oak Ln Unit 627
- 353 N Post Oak Ln Unit 621
- 353 N Post Oak Ln Unit 819
- 361 N Post Oak Ln Unit 239
- 361 N Post Oak Ln Unit 231
- 361 N Post Oak Ln Unit 131
- 361 N Post Oak Ln Unit 331
- 351 N Post Oak Ln Unit 610
- 406 N Post Oak Ln
- 671 N Post Oak Ln Unit 671
- 707 Holy Rood Ln
- 443 N Post Oak Ln Unit 443
- 535 N Post Oak Ln Unit 535
- 478 N Post Oak Ln Unit 478
- 530 N Post Oak Ln
- 357 N Post Oak Ln Unit 312
- 357 N Post Oak Ln Unit 101
- 357 N Post Oak Ln Unit 208
- 353 N Post Oak Ln Unit 721
- 353 N Post Oak Ln Unit 621
- 353 N Post Oak Ln Unit 819
- 361 N Post Oak Ln Unit 131
- 361 N Post Oak Ln Unit 331
- 361 N Post Oak Ln
- 351 N Post Oak Ln Unit 610
- 351 N Post Oak Ln Unit 811
- 384 N Post Oak Ln Unit 384
- 376 N Post Oak Ln
- 355 N Post Oak Ln Unit 637
- 7505 Memorial Woods Dr Unit 23
- 8944 Chatsworth Dr Unit 8944
