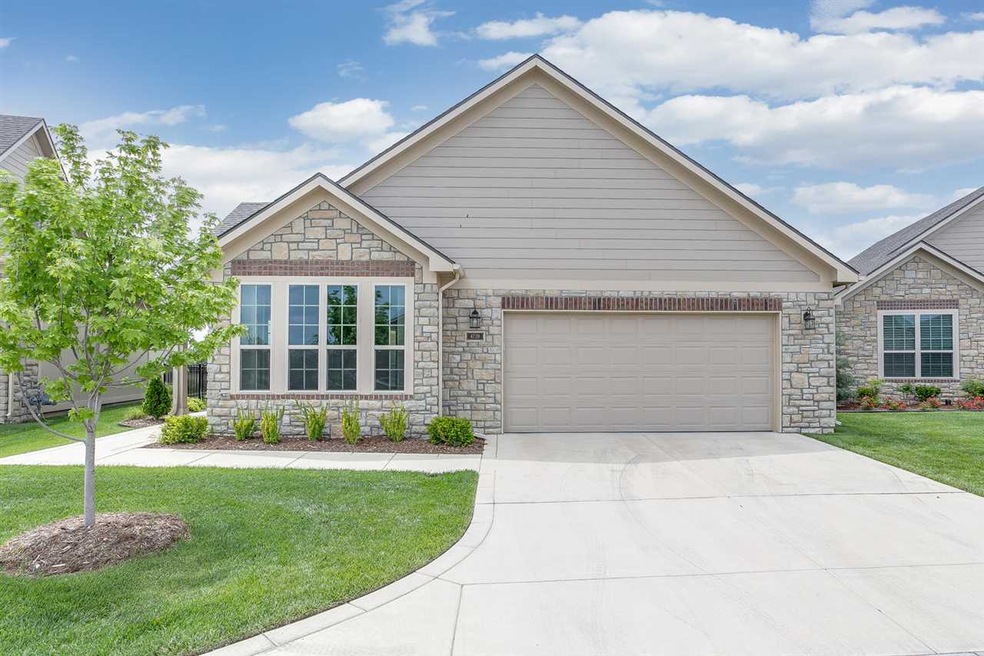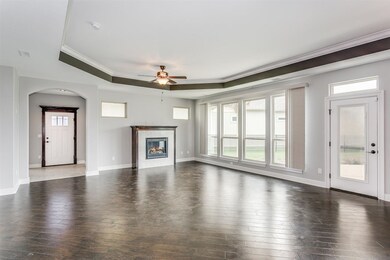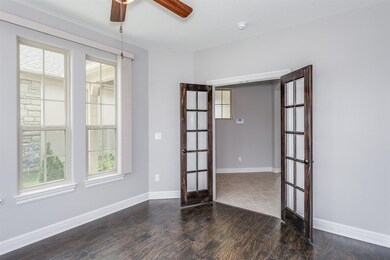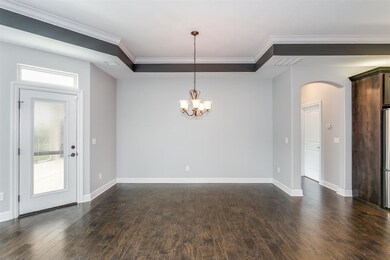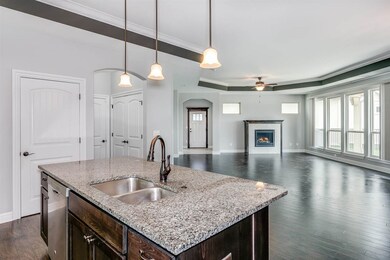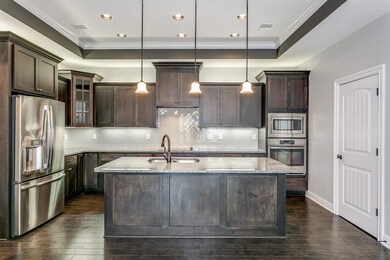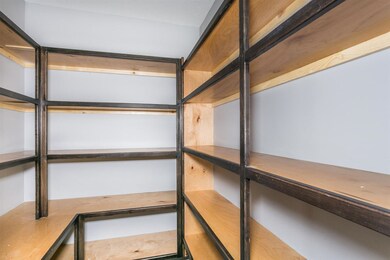
4739 N Prestwick Ave Bel Aire, KS 67226
Highlights
- Clubhouse
- Wood Flooring
- Cul-De-Sac
- Ranch Style House
- Community Pool
- 2 Car Attached Garage
About This Home
As of May 2024If you are looking for a great patio home with an open floor plan, great amenities & modern design you have found it! Located on a lot backing to a pond, this home has an easy front entry with no steps!! This floor plan boasts wood flooring, open living room with fireplace & office with French doors. The large kitchen is big enough for plenty of cooks with granite counter tops, eating bar, pantry & an adjoining dining room. The huge master suite has a patio entrance, sitting room and a private bath with his/her sinks, walk-in closet & walk-in zero entry tile shower. An additional bedroom & full bath complete the home. Enjoy the wonderful outdoor patio. This patio home makes living easy!! You must see today! All Taxes are estimated.
Last Agent to Sell the Property
Coldwell Banker Plaza Real Estate License #00032165 Listed on: 05/18/2017

Home Details
Home Type
- Single Family
Est. Annual Taxes
- $4,804
Year Built
- Built in 2015
Lot Details
- 0.32 Acre Lot
- Cul-De-Sac
- Sprinkler System
HOA Fees
- $180 Monthly HOA Fees
Home Design
- Ranch Style House
- Patio Home
- Frame Construction
- Composition Roof
- Masonry
Interior Spaces
- 2,280 Sq Ft Home
- Ceiling Fan
- Gas Fireplace
- Living Room with Fireplace
- Combination Dining and Living Room
- Wood Flooring
Kitchen
- Breakfast Bar
- Oven or Range
- Range Hood
- Microwave
- Dishwasher
- Kitchen Island
- Disposal
Bedrooms and Bathrooms
- 2 Bedrooms
- En-Suite Primary Bedroom
- Walk-In Closet
- 2 Full Bathrooms
- Dual Vanity Sinks in Primary Bathroom
- Shower Only
Laundry
- Laundry Room
- Laundry on main level
Home Security
- Home Security System
- Storm Doors
Parking
- 2 Car Attached Garage
- Oversized Parking
- Garage Door Opener
Outdoor Features
- Patio
- Rain Gutters
Schools
- Isely Magnet Elementary School
- Stucky Middle School
- Heights High School
Utilities
- Forced Air Heating and Cooling System
- Heating System Uses Gas
Listing and Financial Details
- Assessor Parcel Number 20173-104-19-0-44-04-005.02
Community Details
Overview
- Association fees include lawn service, recreation facility, snow removal, trash, gen. upkeep for common ar
- $500 HOA Transfer Fee
- Elk Creek Subdivision
Amenities
- Clubhouse
Recreation
- Community Pool
Ownership History
Purchase Details
Home Financials for this Owner
Home Financials are based on the most recent Mortgage that was taken out on this home.Purchase Details
Purchase Details
Home Financials for this Owner
Home Financials are based on the most recent Mortgage that was taken out on this home.Similar Homes in the area
Home Values in the Area
Average Home Value in this Area
Purchase History
| Date | Type | Sale Price | Title Company |
|---|---|---|---|
| Deed | -- | None Listed On Document | |
| Deed | -- | Security 1St Title | |
| Warranty Deed | -- | Security 1St Title |
Mortgage History
| Date | Status | Loan Amount | Loan Type |
|---|---|---|---|
| Previous Owner | $310,344 | Future Advance Clause Open End Mortgage |
Property History
| Date | Event | Price | Change | Sq Ft Price |
|---|---|---|---|---|
| 05/01/2024 05/01/24 | Sold | -- | -- | -- |
| 04/19/2024 04/19/24 | Pending | -- | -- | -- |
| 03/19/2024 03/19/24 | Price Changed | $390,000 | -1.8% | $187 / Sq Ft |
| 02/15/2024 02/15/24 | For Sale | $397,000 | +32.4% | $190 / Sq Ft |
| 01/11/2018 01/11/18 | Sold | -- | -- | -- |
| 12/22/2017 12/22/17 | Pending | -- | -- | -- |
| 05/18/2017 05/18/17 | For Sale | $299,900 | +3.2% | $132 / Sq Ft |
| 11/13/2015 11/13/15 | Sold | -- | -- | -- |
| 10/20/2015 10/20/15 | Pending | -- | -- | -- |
| 05/06/2015 05/06/15 | For Sale | $290,698 | -- | $138 / Sq Ft |
Tax History Compared to Growth
Tax History
| Year | Tax Paid | Tax Assessment Tax Assessment Total Assessment is a certain percentage of the fair market value that is determined by local assessors to be the total taxable value of land and additions on the property. | Land | Improvement |
|---|---|---|---|---|
| 2023 | $7,555 | $41,102 | $10,270 | $30,832 |
| 2022 | $7,739 | $41,102 | $9,695 | $31,407 |
| 2021 | $6,974 | $35,306 | $7,878 | $27,428 |
| 2020 | $7,080 | $35,306 | $9,327 | $25,979 |
| 2019 | $6,791 | $33,305 | $9,327 | $23,978 |
| 2018 | $6,645 | $32,339 | $7,234 | $25,105 |
| 2017 | $6,688 | $0 | $0 | $0 |
| 2016 | $5,144 | $0 | $0 | $0 |
| 2015 | -- | $0 | $0 | $0 |
| 2014 | -- | $0 | $0 | $0 |
Agents Affiliated with this Home
-
Stefanie Roth

Seller's Agent in 2024
Stefanie Roth
Lange Real Estate
(316) 841-0403
4 in this area
196 Total Sales
-
Kim Rhodes

Buyer's Agent in 2024
Kim Rhodes
Reece Nichols South Central Kansas
(316) 644-1898
3 in this area
41 Total Sales
-
Amelia Sumerell

Seller's Agent in 2018
Amelia Sumerell
Coldwell Banker Plaza Real Estate
(316) 686-7121
15 in this area
417 Total Sales
-
Debi Strange

Buyer's Agent in 2018
Debi Strange
Berkshire Hathaway PenFed Realty
(316) 806-4860
6 in this area
121 Total Sales
-
CHRISTINE KETZNER

Seller's Agent in 2015
CHRISTINE KETZNER
New Door Real Estate
(316) 619-5709
4 in this area
107 Total Sales
Map
Source: South Central Kansas MLS
MLS Number: 535574
APN: 104-19-0-44-04-005.02
- 4820 N Indian Oak St
- 4928 N Prestwick Ave
- 4536 N Barton Creek Ct
- 7905 E Turquoise Trail
- 5012 N Remington St
- 5009 N Remington St
- 4325 N Cherry Hill St
- 7706 E Champions Cir
- 5125 N Dublin
- 5109 N Dublin
- 4761 N Spyglass Ct
- 5133 N Dublin
- 5141 N Dublin
- 5123 N Lycee St
- 5131 N Lycee St
- 8466 E Deer Run
- 5130 N Lycee St
- 8482 E Deer Run
- 4260 N Rushwood Ct
- 5151 N Tara Ln
