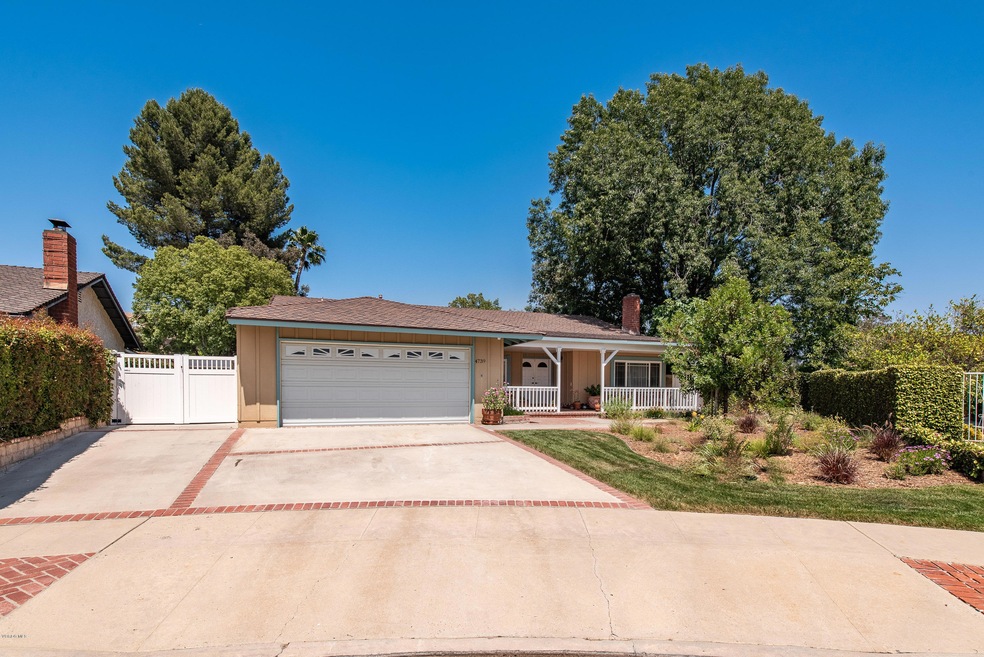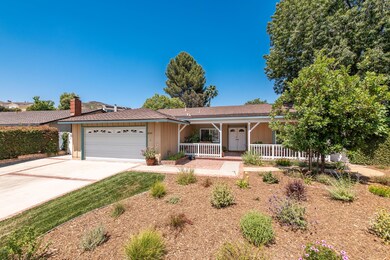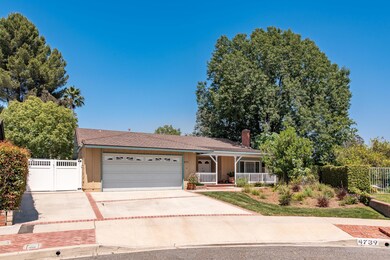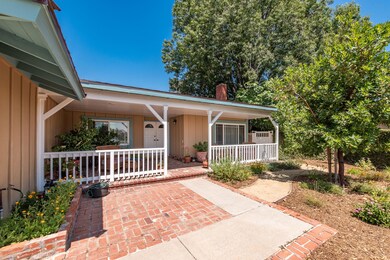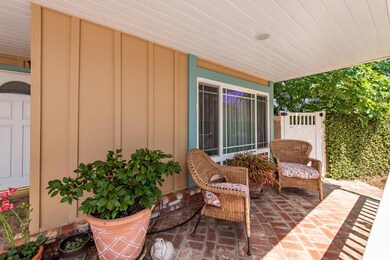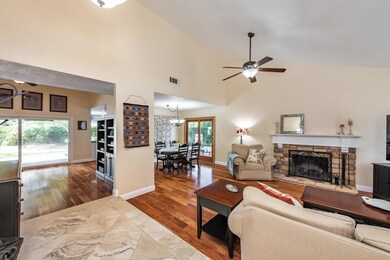
4739 Open Cir Simi Valley, CA 93063
East Simi Valley NeighborhoodHighlights
- Garage Cooled
- Pebble Pool Finish
- Contemporary Architecture
- Big Springs Elementary School Rated A-
- RV Access or Parking
- Wood Flooring
About This Home
As of October 2022Model perfect single story 4 BR pool home with RV and tropical backyard in the desirable Texas Tract. Located on a cul-de-sac, this spectacular home is like a vacation oasis! You will never want to leave. Lush landscaping combined with low maintenance, water tolerant plants and DG pathways lead to a welcoming front porch. The living room has vaulted ceilings, a cozy fireplace and opens to the formal dining room. The family room has massive vaulted ceilings and looks out onto the gorgeous backyard and also opens to the breakfast room and kitchen. This is California lifestyle! The kitchen has a passthrough window perfect for summertime BBQ's. The patio is large enough to all of your friends and family for outdoor entertaining. Lounge in your tropical pool on the baja reef with built in umbrella stand. Enjoy a relaxing spa as you sit back admiring this gorgeous backyard. Ready for some downtime? This home has an ADDITIONAL tropical side yard with beautiful areas to relax and de-stress. Love to do projects? The garage is insulated and has IT'S OWN AC UNIT! Need room for your RV? This home has that as well! See this one before it's too late!
Home Details
Home Type
- Single Family
Est. Annual Taxes
- $11,820
Year Built
- Built in 1976
Lot Details
- 0.26 Acre Lot
- Cul-De-Sac
- South Facing Home
- Fenced Yard
- Property is Fully Fenced
- Vinyl Fence
- Block Wall Fence
- Landscaped
- Irregular Lot
- Front and Back Yard Sprinklers
- Lawn
- Property is zoned RM-3.7-8
Parking
- 2 Car Direct Access Garage
- Garage Cooled
- Single Garage Door
- Garage Door Opener
- Driveway
- Guest Parking
- RV Access or Parking
Home Design
- Contemporary Architecture
- Spanish Architecture
- Slab Foundation
- Composition Shingle Roof
- Composition Shingle
- Stucco
Interior Spaces
- 1,891 Sq Ft Home
- 1-Story Property
- High Ceiling
- Ceiling Fan
- Gas Log Fireplace
- Double Door Entry
- Sliding Doors
- Family Room
- Living Room with Fireplace
- Formal Dining Room
- Wood Flooring
Kitchen
- Breakfast Area or Nook
- Dishwasher
- Granite Countertops
- Disposal
Bedrooms and Bathrooms
- 4 Bedrooms
- Remodeled Bathroom
- 2 Full Bathrooms
Eco-Friendly Details
- Energy-Efficient Windows
- Energy-Efficient Insulation
Pool
- Pebble Pool Finish
- In Ground Pool
- Heated Spa
- Gas Heated Pool
- Gunite Pool
- Outdoor Pool
Outdoor Features
- Concrete Porch or Patio
Utilities
- Forced Air Heating and Cooling System
- Heating System Uses Natural Gas
- Furnace
- Municipal Utilities District Water
- Natural Gas Water Heater
- Sewer Paid
Community Details
- No Home Owners Association
- New Monterey 265 Subdivision
Listing and Financial Details
- Assessor Parcel Number 6280091070
Ownership History
Purchase Details
Home Financials for this Owner
Home Financials are based on the most recent Mortgage that was taken out on this home.Purchase Details
Home Financials for this Owner
Home Financials are based on the most recent Mortgage that was taken out on this home.Purchase Details
Home Financials for this Owner
Home Financials are based on the most recent Mortgage that was taken out on this home.Map
Similar Homes in Simi Valley, CA
Home Values in the Area
Average Home Value in this Area
Purchase History
| Date | Type | Sale Price | Title Company |
|---|---|---|---|
| Grant Deed | $980,000 | Stewart Title Of California | |
| Grant Deed | $715,000 | First American Title Company | |
| Grant Deed | $239,000 | Chicago Title Co |
Mortgage History
| Date | Status | Loan Amount | Loan Type |
|---|---|---|---|
| Previous Owner | $784,000 | New Conventional | |
| Previous Owner | $536,250 | New Conventional | |
| Previous Owner | $256,500 | New Conventional | |
| Previous Owner | $132,000 | Credit Line Revolving | |
| Previous Owner | $299,000 | Unknown | |
| Previous Owner | $30,000 | Unknown | |
| Previous Owner | $228,000 | Unknown | |
| Previous Owner | $227,050 | No Value Available |
Property History
| Date | Event | Price | Change | Sq Ft Price |
|---|---|---|---|---|
| 10/14/2022 10/14/22 | Sold | $980,000 | +3.2% | $518 / Sq Ft |
| 08/31/2022 08/31/22 | Pending | -- | -- | -- |
| 08/18/2022 08/18/22 | For Sale | $949,900 | +32.9% | $502 / Sq Ft |
| 08/20/2019 08/20/19 | Sold | $715,000 | 0.0% | $378 / Sq Ft |
| 07/21/2019 07/21/19 | Pending | -- | -- | -- |
| 06/27/2019 06/27/19 | For Sale | $715,000 | -- | $378 / Sq Ft |
Tax History
| Year | Tax Paid | Tax Assessment Tax Assessment Total Assessment is a certain percentage of the fair market value that is determined by local assessors to be the total taxable value of land and additions on the property. | Land | Improvement |
|---|---|---|---|---|
| 2024 | $11,820 | $999,600 | $649,740 | $349,860 |
| 2023 | $11,122 | $980,000 | $637,000 | $343,000 |
| 2022 | $8,596 | $735,308 | $479,213 | $256,095 |
| 2021 | $8,633 | $720,891 | $469,817 | $251,074 |
| 2020 | $8,470 | $713,500 | $465,000 | $248,500 |
| 2019 | $4,476 | $371,003 | $136,824 | $234,179 |
| 2018 | $4,433 | $363,730 | $134,142 | $229,588 |
| 2017 | $4,330 | $356,599 | $131,512 | $225,087 |
| 2016 | $4,134 | $349,608 | $128,934 | $220,674 |
| 2015 | $4,043 | $344,359 | $126,999 | $217,360 |
| 2014 | $3,981 | $337,615 | $124,512 | $213,103 |
Source: Conejo Simi Moorpark Association of REALTORS®
MLS Number: 219007951
APN: 628-0-091-070
- 4720 Westwood St
- 4699 Summit Ave
- 4691 Summit Ave
- 4687 Summit Ave
- 4683 Summit Ave
- 4667 Summit Ave
- 4663 Summit Ave
- 4671 Summit Ave
- 5019 Corral St
- 4421 Hempstead St
- 4334 Roxbury St
- 3262 Jacinto Ct
- 145 Las Llajas Canyon
- 0 Ridge Trail Unit SR21088655
- 3083 Dalhart Ave
- 3143 Amarillo Ave
- 2993 Kadota St
- 4520 Fort Worth Dr
- 4759 Del Rio Dr
