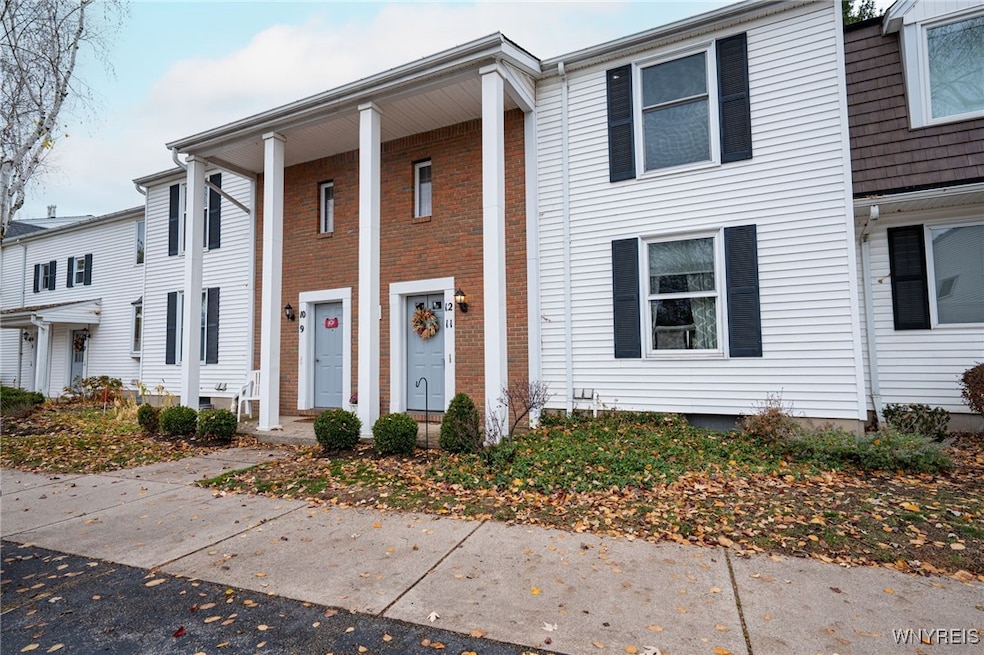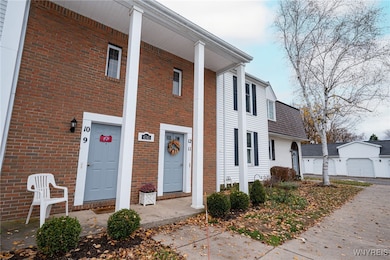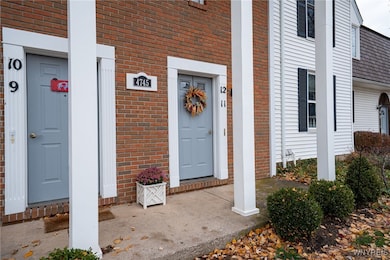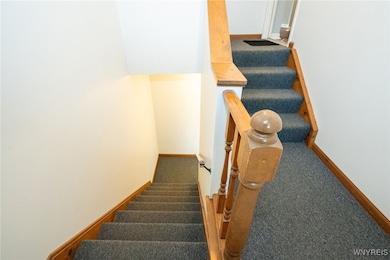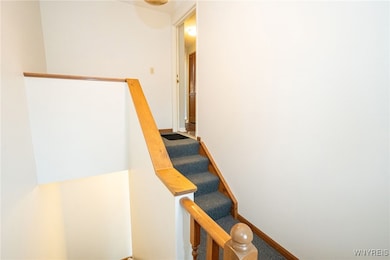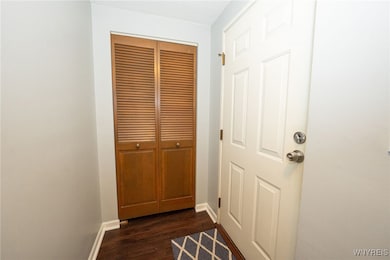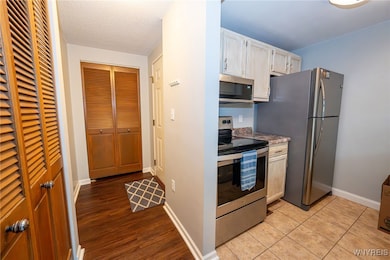4745 Chestnut Ridge Rd Unit 12 Buffalo, NY 14228
South Amherst NeighborhoodEstimated payment $1,510/month
Highlights
- 4.1 Acre Lot
- Balcony
- Breakfast Bar
- Property is near public transit
- Skylights
- Laundry Room
About This Home
Welcome to the beautiful turn-key unit at 4745 Chestnut Ridge Road #12 in Amherst! Conveniently located between Sweet Home Rd and Niagara Falls Blvd, and is just minutes away from the 990 Highway, University at Buffalo, Sweet Home H.S., as well as countless shopping, entertainment, and dining locations. This 2nd-floor condo has been wonderfully maintained and updated with new LVT flooring through the hallways, dining/living room combo, and bedrooms, and boasts two generous sized bedrooms, two full bathrooms, a private patio, and its own basement storage with laundry access. The main space is open-concept with endless possibilities. Kitchen comes well-equipped with refrigerator, stove-top/oven (electric), dishwasher, and microwave, and a breakfast bar. In addition to the basement storage area, there's no shortage of storage throughout the unit with a hallway pantry adjacent to kitchen, entry-way coat closet, hallway linen storage, double-door closet in the one bedroom, and a walk-in closet in the primary bedroom. Includes two parking spaces included in front of building. HOA includes cable as well as maintenance of windows, patio, and roof. Open Houses: Wednesday 11/19: 5PM-7PM, Saturday 11/22: 1PM-3PM.
Listing Agent
Listing by WNY Metro Roberts Realty Brokerage Phone: 716-559-9972 License #10401312676 Listed on: 11/18/2025

Property Details
Home Type
- Condominium
Est. Annual Taxes
- $2,468
Year Built
- Built in 1987
HOA Fees
- $302 Monthly HOA Fees
Home Design
- Vinyl Siding
Interior Spaces
- 932 Sq Ft Home
- 1-Story Property
- Ceiling Fan
- Skylights
- Entrance Foyer
- Combination Dining and Living Room
- Basement Fills Entire Space Under The House
Kitchen
- Breakfast Bar
- Electric Oven
- Electric Cooktop
- Microwave
- Dishwasher
Flooring
- Laminate
- Vinyl
Bedrooms and Bathrooms
- 2 Main Level Bedrooms
- 2 Full Bathrooms
Laundry
- Laundry Room
- Dryer
- Washer
Parking
- 2 Parking Spaces
- No Garage
- Assigned Parking
Utilities
- Forced Air Heating and Cooling System
- Heating System Uses Gas
- Gas Water Heater
- Cable TV Available
Additional Features
- Balcony
- Property is near public transit
Listing and Financial Details
- Assessor Parcel Number 142289-054-340-0001-006-000-4512
Community Details
Overview
- Andruschat R.E Services Association, Phone Number (716) 688-4757
- Chestnut Rdg Village Cond Subdivision
Pet Policy
- Dogs and Cats Allowed
Map
Home Values in the Area
Average Home Value in this Area
Tax History
| Year | Tax Paid | Tax Assessment Tax Assessment Total Assessment is a certain percentage of the fair market value that is determined by local assessors to be the total taxable value of land and additions on the property. | Land | Improvement |
|---|---|---|---|---|
| 2024 | $3,279 | $154,000 | $21,700 | $132,300 |
| 2023 | $3,447 | $97,000 | $10,200 | $86,800 |
| 2022 | $3,332 | $97,000 | $10,200 | $86,800 |
| 2021 | $3,207 | $97,000 | $10,200 | $86,800 |
| 2020 | $2,292 | $97,000 | $10,200 | $86,800 |
| 2019 | $2,228 | $97,000 | $10,200 | $86,800 |
| 2018 | $2,176 | $97,000 | $10,200 | $86,800 |
| 2017 | $692 | $97,000 | $10,200 | $86,800 |
| 2016 | $1,974 | $85,300 | $7,100 | $78,200 |
| 2015 | -- | $85,300 | $7,100 | $78,200 |
| 2014 | -- | $85,300 | $7,100 | $78,200 |
Property History
| Date | Event | Price | List to Sale | Price per Sq Ft | Prior Sale |
|---|---|---|---|---|---|
| 11/18/2025 11/18/25 | For Sale | $189,900 | +58.3% | $204 / Sq Ft | |
| 11/23/2020 11/23/20 | Sold | $120,000 | +4.4% | $129 / Sq Ft | View Prior Sale |
| 08/31/2020 08/31/20 | Pending | -- | -- | -- | |
| 08/23/2020 08/23/20 | For Sale | $114,900 | +23.4% | $123 / Sq Ft | |
| 08/03/2015 08/03/15 | Sold | $93,100 | -0.9% | $100 / Sq Ft | View Prior Sale |
| 05/31/2015 05/31/15 | Pending | -- | -- | -- | |
| 01/26/2015 01/26/15 | For Sale | $93,900 | -- | $101 / Sq Ft |
Purchase History
| Date | Type | Sale Price | Title Company |
|---|---|---|---|
| Deed | $120,000 | None Available | |
| Deed | $93,100 | Stewart Title Insurance Co |
Mortgage History
| Date | Status | Loan Amount | Loan Type |
|---|---|---|---|
| Previous Owner | $88,400 | Commercial |
Source: Western New York Real Estate Information Services (WNYREIS)
MLS Number: B1651450
APN: 142289-054-340-0001-006-000-4512
- 4745 Chestnut Ridge Rd Unit 8
- 4765 Chestnut Ridge Rd Unit 6
- 4617 Chestnut Ridge Rd Unit K
- 4583 Chestnut Ridge Rd Unit 12
- 4583 Chestnut Ridge Rd Unit 3
- 4611 Chestnut Ridge Rd Unit A
- 11 Keph # 7 Dr Unit 7
- 9 Astor Ridge Dr Unit A
- 35 Jeanmoor Rd
- 378 Meyer Rd
- 30 Charter Oaks Dr Unit 4
- 10 Sweetwood Dr N
- 70 Charter Oaks Dr Unit 2
- 20 Parkhaven Dr
- 637 Kaymar Dr
- 60 Groton Dr Unit 3
- 110 Charter Oaks Dr Unit 3
- 120 Charter Oaks Dr Unit 1
- 1 Beacon Park Unit I
- 130 Groton Dr Unit 4
- 1410 Deer Lakes Dr
- 4501 Chestnut Ridge Rd
- 4417 Chestnut Ridge Rd
- 301 Kaymar Dr
- 3820 Deer Lakes Dr
- 4453 Chestnut Ridge Rd
- 4393 Chestnut Ridge Rd
- 4351 Chestnut Ridge Rd
- 427 Kaymar Dr
- 4363 Chestnut Ridge Rd
- 4303 Chestnut Ridge Rd
- 4280 Chestnut Ridge Rd
- 4285 Chestnut Ridge Rd
- 3960 Ridge Lea Rd
- 1265 Sweet Home Rd
- 1880 Sweet Home Rd
- 125 Inn Keepers Ln
- 1870 Niagara Falls Blvd
- 120 Meyer Rd
- 110 Charter Oaks Dr Unit 3
