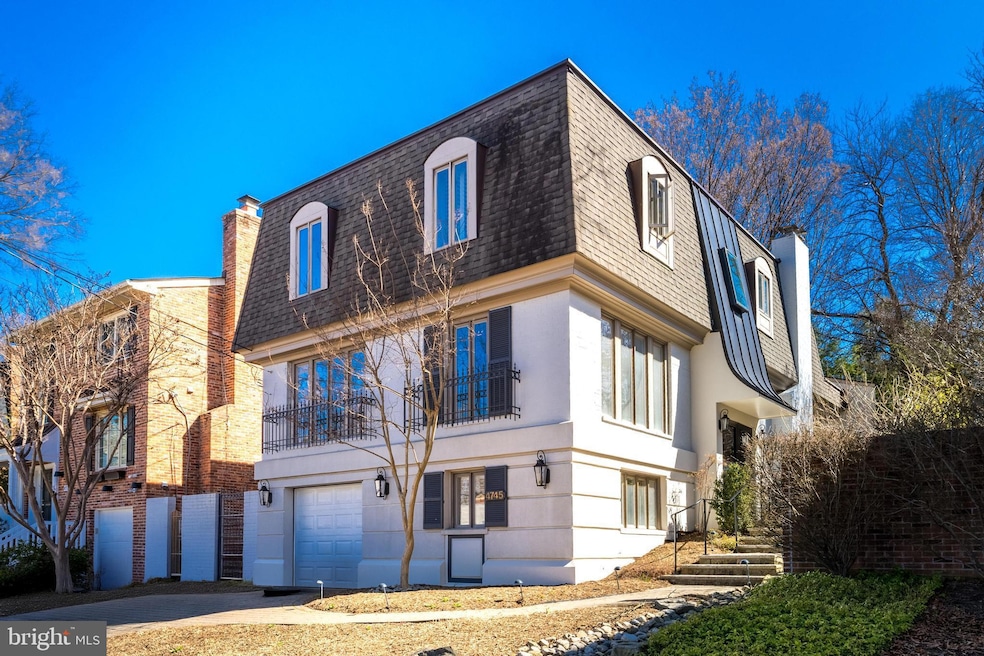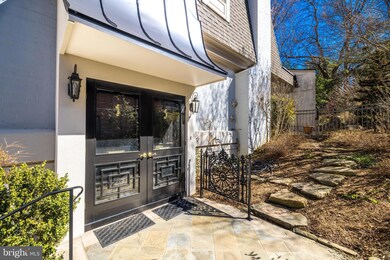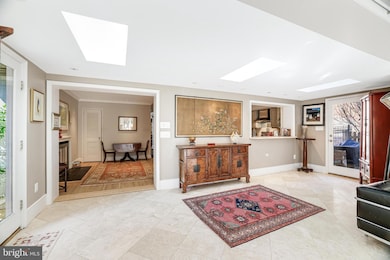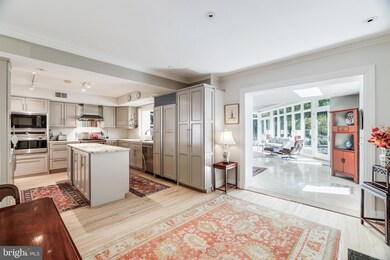
4745 Little Falls Rd Arlington, VA 22207
Rock Spring NeighborhoodHighlights
- Colonial Architecture
- 4 Fireplaces
- 1 Car Attached Garage
- Jamestown Elementary School Rated A
- No HOA
- Central Heating and Cooling System
About This Home
As of April 2025Walk to All 3 Schools: Jamestown ES, Williamsburg MS and Yorktown HS. Discover the perfect blend of classic charm and modern elegance at 4745 Little Falls Road. This beautifully expanded 4-bedroom, 3.5-bathroom home in the heart of North Arlington offers three levels of thoughtfully designed living space, including a breathtaking contemporary rear addition with soaring ceilings and abundant natural light.Step inside to find spacious living areas, a modern open-concept kitchen, and elegant finishes throughout. Designed for both comfort and style, this home features four fireplaces, adding warmth and character to key living spaces. Enjoy gas fireplaces in the dining room and kitchen, ideal for intimate gatherings, while wood-burning fireplaces in the family room and lower-level office/recreation room create cozy retreats.Upstairs, the primary suite offers a spa-like bathroom retreat with double vanity and steam shower, while two additional bedrooms and a second full bathroom provide flexibility for family, guests, or a home office. The fully finished lower level includes a custom office retreat, guest suite, and ample storage along with the third full bathroom. Outside, the meticulously designed yard boasts award-winning, low-maintenance landscaping by a renowned landscape architect, enhancing both beauty and ease of upkeep. The one-car garage and striking curb appeal complete this exceptional outdoor space.Located in a highly sought-after North Arlington neighborhood, this home is just minutes from Jamestown Elementary, Williamsburg Middle, and Yorktown High School, as well as parks, dining, and major commuter routes. With easy access to both National and Dulles airports, travel is effortless.Don’t miss this rare opportunity to own an exceptional home in an unbeatable location!
Last Agent to Sell the Property
Washington Fine Properties, LLC Listed on: 03/11/2025

Home Details
Home Type
- Single Family
Est. Annual Taxes
- $12,792
Year Built
- Built in 1965 | Remodeled in 2015
Lot Details
- 7,500 Sq Ft Lot
- Property is zoned R-10
Parking
- 1 Car Attached Garage
- 1 Driveway Space
- Basement Garage
- Front Facing Garage
- Garage Door Opener
- Off-Site Parking
Home Design
- Colonial Architecture
- Block Foundation
Interior Spaces
- Property has 3 Levels
- 4 Fireplaces
Bedrooms and Bathrooms
Finished Basement
- Garage Access
- Natural lighting in basement
Schools
- Jamestown Elementary School
- Williamsburg Middle School
- Yorktown High School
Utilities
- Central Heating and Cooling System
- Natural Gas Water Heater
Community Details
- No Home Owners Association
- Country Club Manor Subdivision
Listing and Financial Details
- Tax Lot 63
- Assessor Parcel Number 03-041-038
Ownership History
Purchase Details
Home Financials for this Owner
Home Financials are based on the most recent Mortgage that was taken out on this home.Purchase Details
Similar Homes in Arlington, VA
Home Values in the Area
Average Home Value in this Area
Purchase History
| Date | Type | Sale Price | Title Company |
|---|---|---|---|
| Warranty Deed | $1,475,000 | Fidelity National Title | |
| Deed | $1,028,600 | None Listed On Document | |
| Interfamily Deed Transfer | -- | None Available |
Mortgage History
| Date | Status | Loan Amount | Loan Type |
|---|---|---|---|
| Open | $600,000 | New Conventional | |
| Closed | $600,000 | Construction |
Property History
| Date | Event | Price | Change | Sq Ft Price |
|---|---|---|---|---|
| 07/26/2025 07/26/25 | Rented | $5,450 | 0.0% | -- |
| 06/29/2025 06/29/25 | For Rent | $5,450 | 0.0% | -- |
| 06/29/2025 06/29/25 | Off Market | $5,450 | -- | -- |
| 06/24/2025 06/24/25 | Price Changed | $5,450 | -8.4% | $1 / Sq Ft |
| 06/06/2025 06/06/25 | Price Changed | $5,950 | -7.8% | $2 / Sq Ft |
| 05/22/2025 05/22/25 | For Rent | $6,450 | 0.0% | -- |
| 04/24/2025 04/24/25 | Sold | $1,475,000 | -1.6% | $394 / Sq Ft |
| 03/19/2025 03/19/25 | Price Changed | $1,499,000 | -4.5% | $400 / Sq Ft |
| 03/11/2025 03/11/25 | For Sale | $1,569,000 | -- | $419 / Sq Ft |
Tax History Compared to Growth
Tax History
| Year | Tax Paid | Tax Assessment Tax Assessment Total Assessment is a certain percentage of the fair market value that is determined by local assessors to be the total taxable value of land and additions on the property. | Land | Improvement |
|---|---|---|---|---|
| 2025 | $13,210 | $1,278,800 | $878,300 | $400,500 |
| 2024 | $12,792 | $1,238,300 | $868,300 | $370,000 |
| 2023 | $11,949 | $1,160,100 | $818,300 | $341,800 |
| 2022 | $11,591 | $1,125,300 | $763,300 | $362,000 |
| 2021 | $11,193 | $1,086,700 | $731,900 | $354,800 |
| 2020 | $10,553 | $1,028,600 | $656,900 | $371,700 |
| 2019 | $10,400 | $1,013,600 | $641,900 | $371,700 |
| 2018 | $10,042 | $998,200 | $630,500 | $367,700 |
| 2017 | $9,554 | $949,700 | $582,000 | $367,700 |
| 2016 | $9,219 | $930,300 | $562,600 | $367,700 |
| 2015 | $9,206 | $924,300 | $552,900 | $371,400 |
| 2014 | $8,820 | $885,500 | $514,100 | $371,400 |
Agents Affiliated with this Home
-
Richard Wang
R
Seller's Agent in 2025
Richard Wang
Libra Realty, LLC
(571) 214-9480
1 in this area
58 Total Sales
-
Christopher Wilkes

Seller's Agent in 2025
Christopher Wilkes
Washington Fine Properties
(703) 282-0634
4 in this area
58 Total Sales
-
Carol Strasfeld

Buyer's Agent in 2025
Carol Strasfeld
Unrepresented Buyer Office
(301) 806-8871
1 in this area
5,677 Total Sales
Map
Source: Bright MLS
MLS Number: VAAR2054386
APN: 03-041-038
- 4740 34th Rd N
- 4950 34th St N
- 4777 33rd St N
- 4740 34th St N
- 4763 Williamsburg Blvd
- 4955 Old Dominion Dr
- 4752 33rd St N
- 5018 36th St N
- 3612 N Glebe Rd
- 3614 N Abingdon St
- 3609 N Abingdon St
- 4911 37th St N
- 4653 34th St N
- 3725 N Delaware St
- 3815 N Abingdon St
- 4725 Rock Spring Rd
- 3433 N Edison St
- 3556 N Valley St
- 3532 N Valley St
- 4615 32nd St N






