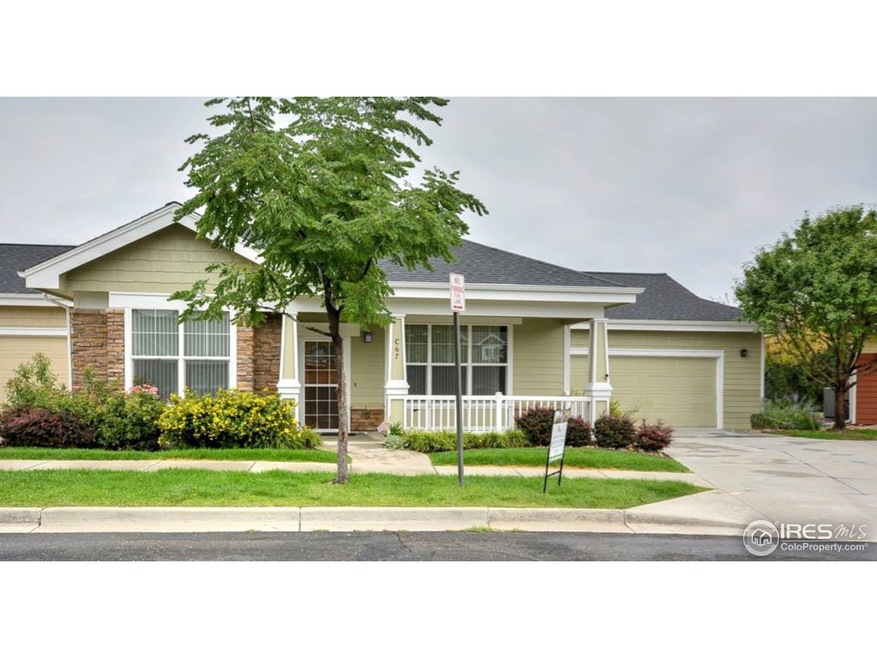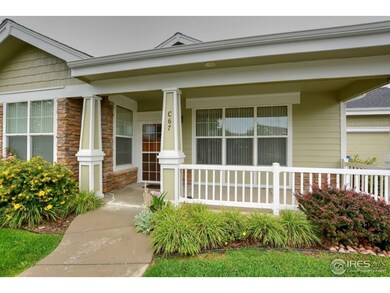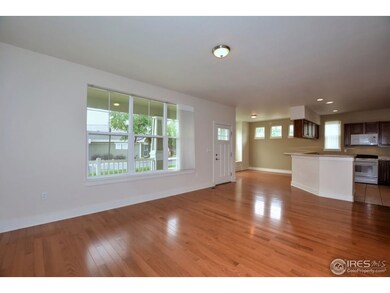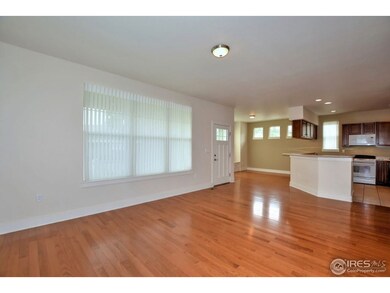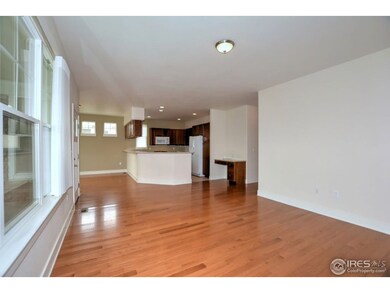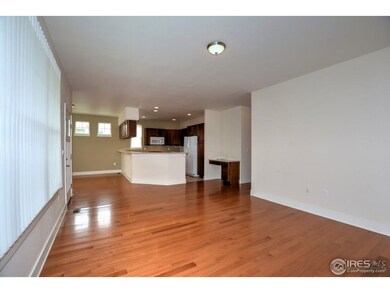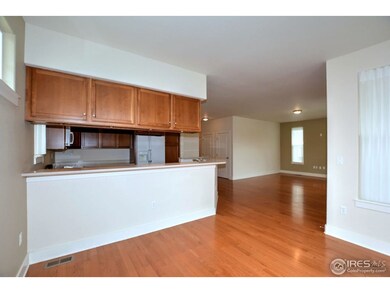
$469,900
- 3 Beds
- 2.5 Baths
- 1,550 Sq Ft
- 5850 Dripping Rock Ln
- Unit G102
- Fort Collins, CO
Welcome to this stunning townhome-style condominium in the highly desirable Crossing at Fossil Lake community. This home offers a perfect blend of comfort, style, and convenience with an open and flowing layout that seamlessly connects the kitchen, dining, and living areas-ideal for both everyday living and entertaining.Enjoy the ease of a spacious primary bedroom on the main level, while
Patrice Winans Coldwell Banker Realty - NoCo
