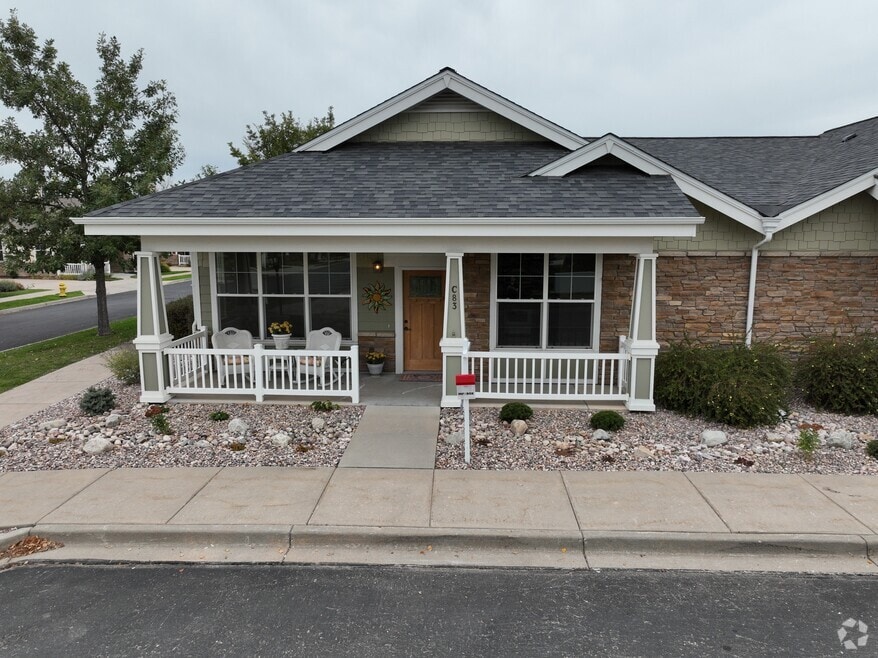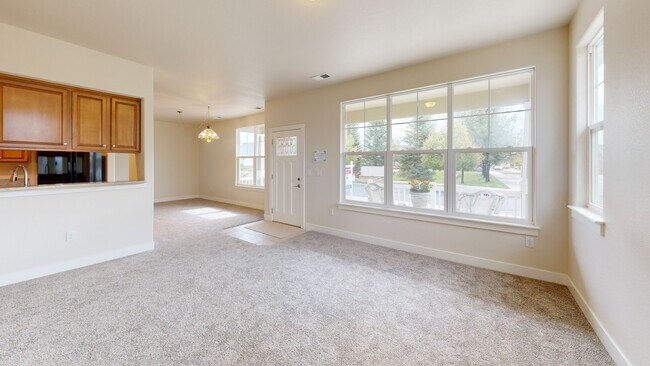
4751 Pleasant Oak Dr Unit C83 Fort Collins, CO 80525
Estimated payment $3,827/month
Highlights
- Very Popular Property
- Indoor Pool
- Clubhouse
- Fitness Center
- Active Adult
- Sauna
About This Home
This beautifully maintained MacKenzie Place cottage is located in the heart of Fort Collins in an exclusive 55+ community. The corner-lot, south-west facing cottage has 2 bedrooms and 2 bathrooms. With an open floor plan and plenty of natural light, this cottage features a spacious living area perfect for relaxing or entertaining. The primary bedroom suite features two walk-in closets and an ensuite bathroom. Enjoy a relaxing soak in the heated and jetted, walk-in tub! The large garage has enclosed storage and built-in shelving. Spend time on the private back patio or take advantage of all that MacKenzie Place has to offer. The senior living amenities include a theater, pool, gym, restaurant and pub to name a few. Become a part of an active adult lifestyle.
Townhouse Details
Home Type
- Townhome
Est. Annual Taxes
- $2,770
Year Built
- Built in 2010
Lot Details
- End Unit
- Level Lot
HOA Fees
- $440 Monthly HOA Fees
Parking
- 2 Car Attached Garage
Home Design
- Cottage
- Wood Frame Construction
- Composition Roof
Interior Spaces
- 1,300 Sq Ft Home
- 1-Story Property
- Dining Room
- Crawl Space
Kitchen
- Eat-In Kitchen
- Electric Oven or Range
- Microwave
- Dishwasher
- Disposal
Flooring
- Carpet
- Linoleum
Bedrooms and Bathrooms
- 2 Bedrooms
- Walk-In Closet
- Primary bathroom on main floor
- Walk-in Shower
Laundry
- Laundry on main level
- Washer and Dryer Hookup
Home Security
Accessible Home Design
- No Interior Steps
Outdoor Features
- Indoor Pool
- Patio
- Exterior Lighting
Schools
- Werner Elementary School
- Preston Middle School
- Fossil Ridge High School
Utilities
- Forced Air Heating and Cooling System
- High Speed Internet
- Satellite Dish
- Cable TV Available
Listing and Financial Details
- Assessor Parcel Number R1649942
Community Details
Overview
- Active Adult
- Association fees include common amenities, trash, snow removal, ground maintenance, management, cable TV
- Mackenzie Place Condominiums Association, Phone Number (970) 484-0101
- Mackenzie Place Oakridge Condos Supp 4 Ftc Subdivision
Amenities
- Sauna
- Clubhouse
- Recreation Room
Recreation
- Fitness Center
- Park
Pet Policy
- Dogs and Cats Allowed
Security
- Fire and Smoke Detector
3D Interior and Exterior Tours
Floorplan
Map
Home Values in the Area
Average Home Value in this Area
Tax History
| Year | Tax Paid | Tax Assessment Tax Assessment Total Assessment is a certain percentage of the fair market value that is determined by local assessors to be the total taxable value of land and additions on the property. | Land | Improvement |
|---|---|---|---|---|
| 2025 | $2,770 | $32,549 | $8,375 | $24,174 |
| 2024 | $2,635 | $32,549 | $8,375 | $24,174 |
| 2022 | $2,546 | $26,966 | $6,533 | $20,433 |
| 2021 | $2,573 | $27,742 | $6,721 | $21,021 |
| 2020 | $2,584 | $27,620 | $6,721 | $20,899 |
| 2019 | $2,595 | $27,620 | $6,721 | $20,899 |
| 2018 | $2,332 | $25,582 | $6,768 | $18,814 |
| 2017 | $2,324 | $25,582 | $6,768 | $18,814 |
| 2016 | $1,816 | $19,892 | $4,856 | $15,036 |
| 2015 | $1,803 | $19,900 | $4,860 | $15,040 |
| 2014 | $1,696 | $18,590 | $4,060 | $14,530 |
Property History
| Date | Event | Price | List to Sale | Price per Sq Ft |
|---|---|---|---|---|
| 10/02/2025 10/02/25 | For Sale | $600,000 | -- | $462 / Sq Ft |
Purchase History
| Date | Type | Sale Price | Title Company |
|---|---|---|---|
| Interfamily Deed Transfer | -- | None Available | |
| Warranty Deed | $234,900 | None Available |
About the Listing Agent

I believe in going the extra mile.
I believe that being authentic is the foundation of good relationships.
Knowledge | Advocacy | Compassion
It’s never just a house. A home embodies your greatest needs. Your home may represent safety, security, growth, or independence for example. It’s my job to build an authentic relationship with you so I can help you realize your dreams. With over 15 years of experience, you can count on me as your advocate, guide, and trusted advisor.
Sarah's Other Listings
Source: IRES MLS
MLS Number: 1044966
APN: 86062-46-083
- 4751 Pleasant Oak Dr Unit C65
- 1225 Oak Island Ct
- 4407 San Remo Cir
- 5125 Redbud Ct
- 1919 Jamison Dr
- 5220 Boardwalk Dr
- 5220 Boardwalk Dr Unit I21
- 1213 Ashlawn Ct
- 2021 Timberline Ln
- 5225 White Willow Dr Unit F200
- 5225 White Willow Dr Unit J110
- 818 Maxwell Ct
- 5121 Stillwater Creek Dr Unit B
- 1424 Front Nine Dr Unit E
- 2120 Timber Creek Dr Unit H4
- 4513 Seaboard Ln
- 2107 Stillwater Creek Dr
- 4501 Seaboard Ln
- 4502 E Boardwalk Dr
- 5136 Sawgrass Ct
- 4545 Wheaton Dr Unit A230
- 4470 S Lemay Ave
- 1719 Hotchkiss Dr
- 2002 Battlecreek Dr
- 4900 Boardwalk Dr
- 1418 Front Nine Dr Unit D
- 4408 John F. Kennedy Pkwy
- 2431 Sunstone Dr
- 2602 Timberwood Dr
- 3644 S Timberline Rd
- 4201 Corbett Dr
- 2921 Timberwood Dr
- 156 W Fairway Ln
- 2001 Rosen Dr
- 5308 Corbett Dr
- 1933 Prairie Hill Dr
- 3501 Stover St
- 23 Sage Creek Rd Unit ID1013082P
- 3056 County Fair Ln
- 3431 Stover St Unit 3431 Stover St. Bldg.E





