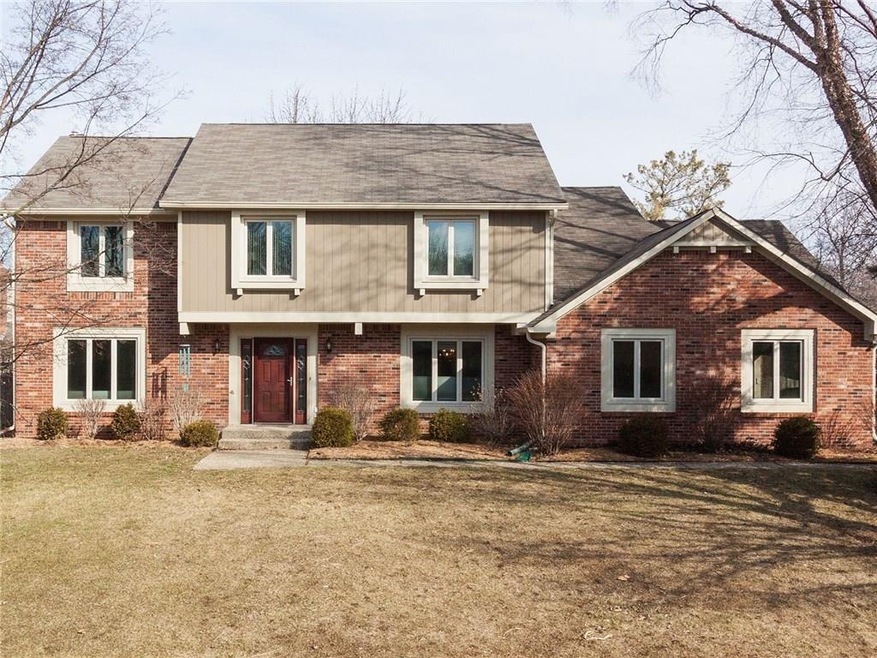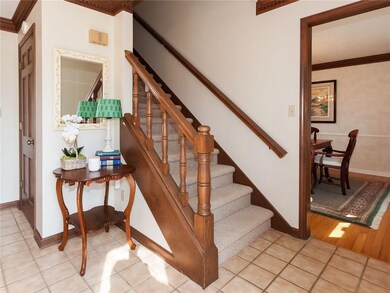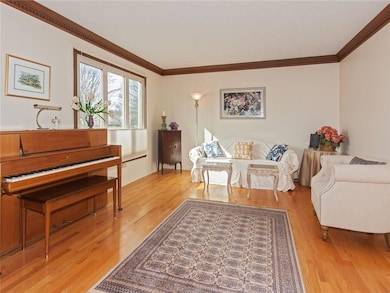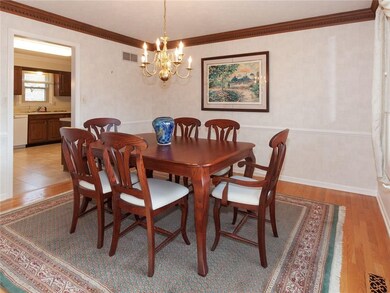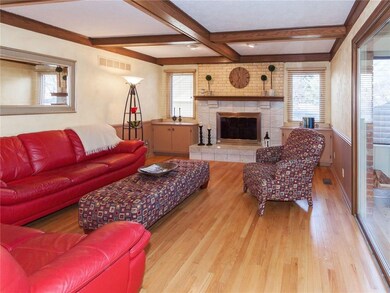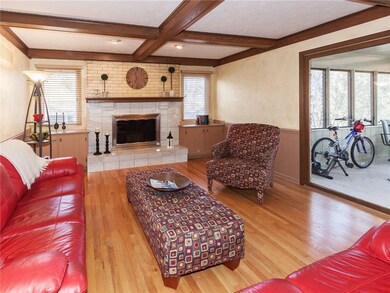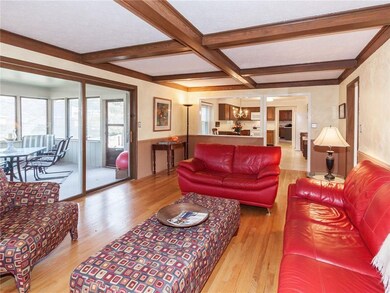
4756 Briarwood Trace Carmel, IN 46033
East Carmel NeighborhoodHighlights
- Thermal Windows
- Woodwork
- Forced Air Heating and Cooling System
- Mohawk Trails Elementary School Rated A
- Walk-In Closet
- Garage
About This Home
As of May 2016Terrific 4BD/2.5BA custom home w/Bsmnt for under $280K! Home boasts fantastic trim thruout & gorgeous hardwd floors almost everywhere (even all BDs)! Main Lvl features versatile LR & DR, spacious KT w/ALL appls & pantry is ready for your personal touch plus is open to generous FR w/striking frplc. Oversized Master has private bath & gigantic WIC! Large secondary BDs & nice Guest Bath. Partially fin Bsmnt offers unlimited potential to make it your own. Great screened porch, patio & fenced backyd.
Last Agent to Sell the Property
Ready To Call Home, LLC License #RB14035645 Listed on: 03/03/2016
Home Details
Home Type
- Single Family
Est. Annual Taxes
- $2,738
Year Built
- Built in 1983
Lot Details
- 0.35 Acre Lot
- Privacy Fence
Home Design
- Brick Exterior Construction
- Concrete Perimeter Foundation
Interior Spaces
- 2-Story Property
- Woodwork
- Thermal Windows
- Family Room with Fireplace
- Fire and Smoke Detector
Kitchen
- Electric Oven
- <<microwave>>
- Dishwasher
- Disposal
Bedrooms and Bathrooms
- 4 Bedrooms
- Walk-In Closet
Finished Basement
- Partial Basement
- Sump Pump
- Basement Lookout
Parking
- Garage
- Driveway
Utilities
- Forced Air Heating and Cooling System
- Heating System Uses Gas
- Gas Water Heater
Community Details
- Foster Grove Subdivision
Listing and Financial Details
- Assessor Parcel Number 291029202003000018
Ownership History
Purchase Details
Home Financials for this Owner
Home Financials are based on the most recent Mortgage that was taken out on this home.Purchase Details
Home Financials for this Owner
Home Financials are based on the most recent Mortgage that was taken out on this home.Purchase Details
Home Financials for this Owner
Home Financials are based on the most recent Mortgage that was taken out on this home.Similar Homes in the area
Home Values in the Area
Average Home Value in this Area
Purchase History
| Date | Type | Sale Price | Title Company |
|---|---|---|---|
| Deed | $272,500 | -- | |
| Warranty Deed | -- | None Available | |
| Quit Claim Deed | -- | Lawyers Title |
Mortgage History
| Date | Status | Loan Amount | Loan Type |
|---|---|---|---|
| Open | $249,000 | New Conventional | |
| Closed | $258,875 | New Conventional | |
| Previous Owner | $328,000 | New Conventional | |
| Previous Owner | $20,000 | Credit Line Revolving | |
| Previous Owner | $133,500 | New Conventional | |
| Previous Owner | $20,000 | Credit Line Revolving | |
| Previous Owner | $143,000 | Fannie Mae Freddie Mac |
Property History
| Date | Event | Price | Change | Sq Ft Price |
|---|---|---|---|---|
| 07/17/2025 07/17/25 | For Sale | $539,900 | +98.1% | $166 / Sq Ft |
| 05/03/2016 05/03/16 | Sold | $272,500 | 0.0% | $85 / Sq Ft |
| 03/17/2016 03/17/16 | Off Market | $272,500 | -- | -- |
| 03/03/2016 03/03/16 | For Sale | $279,900 | -- | $88 / Sq Ft |
Tax History Compared to Growth
Tax History
| Year | Tax Paid | Tax Assessment Tax Assessment Total Assessment is a certain percentage of the fair market value that is determined by local assessors to be the total taxable value of land and additions on the property. | Land | Improvement |
|---|---|---|---|---|
| 2024 | $9,058 | $453,400 | $119,700 | $333,700 |
| 2023 | $9,145 | $453,600 | $80,400 | $373,200 |
| 2022 | $4,304 | $379,000 | $80,400 | $298,600 |
| 2021 | $3,607 | $321,000 | $80,400 | $240,600 |
| 2020 | $3,272 | $291,400 | $80,400 | $211,000 |
| 2019 | $3,177 | $287,500 | $57,800 | $229,700 |
| 2018 | $3,056 | $280,600 | $57,800 | $222,800 |
| 2017 | $3,015 | $278,300 | $57,800 | $220,500 |
| 2016 | $2,724 | $254,200 | $57,800 | $196,400 |
| 2014 | $2,708 | $262,500 | $53,200 | $209,300 |
| 2013 | $2,708 | $262,400 | $53,200 | $209,200 |
Agents Affiliated with this Home
-
Andrew Neal

Seller's Agent in 2025
Andrew Neal
eXp Realty LLC
(317) 371-8133
2 in this area
74 Total Sales
-
John Wright
J
Seller Co-Listing Agent in 2025
John Wright
eXp Realty LLC
(317) 850-3771
2 in this area
56 Total Sales
-
Christine Hendricks

Seller's Agent in 2016
Christine Hendricks
Ready To Call Home, LLC
(317) 698-6904
4 in this area
66 Total Sales
-
Lisa Meiners

Buyer's Agent in 2016
Lisa Meiners
F.C. Tucker Company
(317) 846-7751
11 in this area
53 Total Sales
Map
Source: MIBOR Broker Listing Cooperative®
MLS Number: MBR21401982
APN: 29-10-29-202-003.000-018
- 5037 Surrey Ln
- 4619 Allen Dr
- 659 Carson Ct
- 4585 Abbey Dr
- 13153 Tudor Dr
- 4952 Jennings Dr
- 1660 Obara Ct
- 4949 Jennings Dr
- 321 4th Ct E
- 59 Sycamore Dr
- 13248 Blacktern Way
- 12961 Limberlost Dr
- 567 Hawthorne Dr
- 4976 Rockne Cir
- 595 Hawthorne Dr
- 781 Dayton Dr
- 5761 Coopers Hawk Dr
- 5775 Coopers Hawk Dr
- 13248 Aquamarine Dr
- 5091 Woodfield Dr
