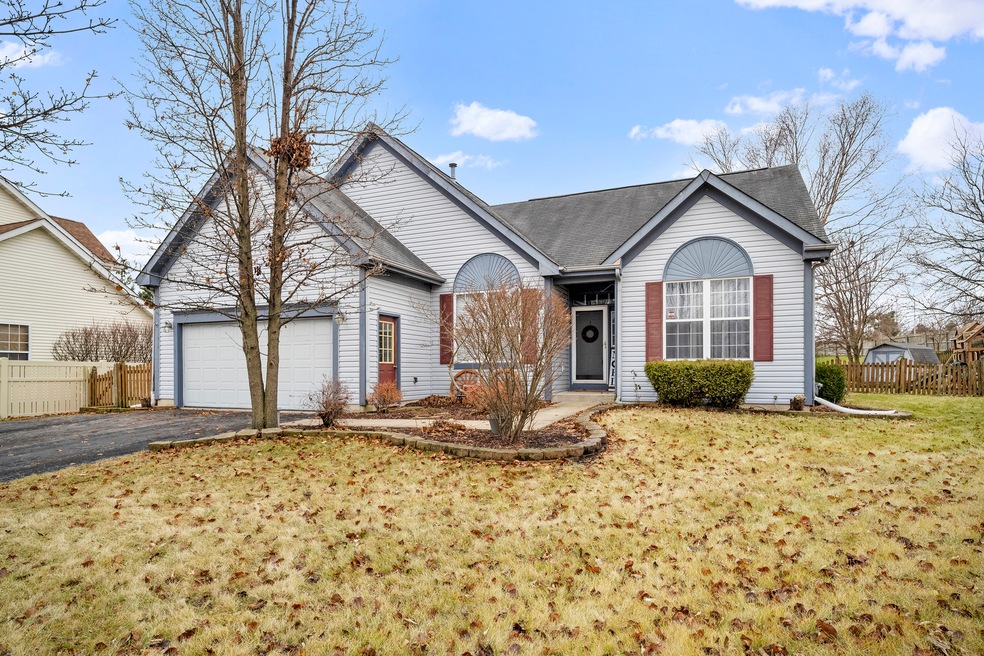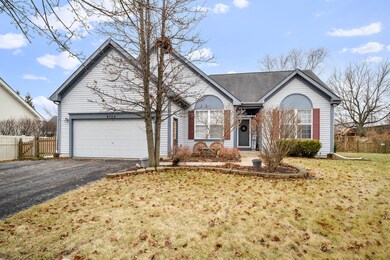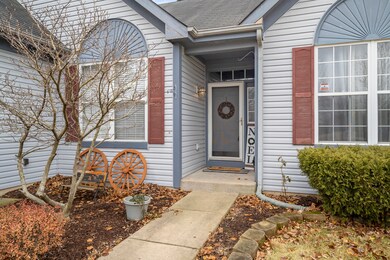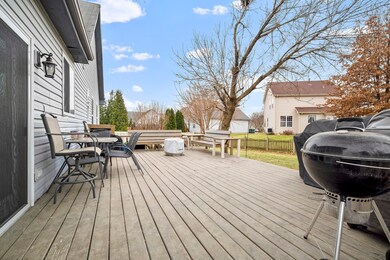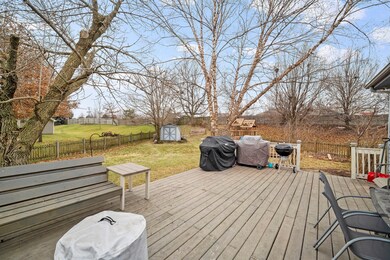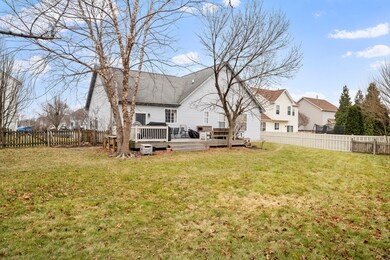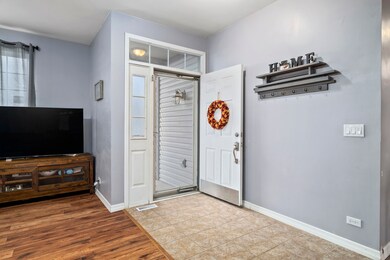
4756 Culver Ct Plainfield, IL 60586
Fall Creek NeighborhoodHighlights
- Deck
- Full Attic
- Home Office
- Plainfield Central High School Rated A-
- Bonus Room
- 2 Car Attached Garage
About This Home
As of February 2023Welcome to Culver Court where the benefits of owning a ranch home with a finished basement are plenty! Just to name a few, this home is close to major highways, within walking distance to restaurants, groceries, shopping, golf courses, and serviced by the sought-after Plainfield School District 202. The open-concept floor plan offers plenty of space, light and updates to get you started. The main level opens to the family room, an updated kitchen area, and breakfast space. An open rail staircase leads you to a separate wing of the home with three bedrooms, a laundry room, and a second bathroom. The master bedroom has a walk-in closet as well as an attached bath. The new and fully finished lower level has an abundance of potential with two additional rooms off of the bonus area that can serve as a fourth and fifth, bedroom, office, playroom, or workout space! The best part of this deal comes with market comparables that give you instant equity in your home!
Last Agent to Sell the Property
RE/MAX Ultimate Professionals License #475173799 Listed on: 01/05/2023

Home Details
Home Type
- Single Family
Est. Annual Taxes
- $5,128
Year Built
- Built in 1996
Lot Details
- 6,970 Sq Ft Lot
- Lot Dimensions are 51x135x13x117
HOA Fees
- $20 Monthly HOA Fees
Parking
- 2 Car Attached Garage
- Garage Door Opener
- Parking Space is Owned
Home Design
- Block Foundation
- Asphalt Roof
- Aluminum Siding
Interior Spaces
- 1,500 Sq Ft Home
- 1.5-Story Property
- Home Office
- Bonus Room
- Finished Basement
- Basement Fills Entire Space Under The House
- Full Attic
- Laundry on main level
Kitchen
- Range<<rangeHoodToken>>
- Dishwasher
Bedrooms and Bathrooms
- 3 Bedrooms
- 4 Potential Bedrooms
- 2 Full Bathrooms
Outdoor Features
- Deck
Utilities
- Forced Air Heating and Cooling System
- Heating System Uses Natural Gas
Ownership History
Purchase Details
Home Financials for this Owner
Home Financials are based on the most recent Mortgage that was taken out on this home.Purchase Details
Home Financials for this Owner
Home Financials are based on the most recent Mortgage that was taken out on this home.Purchase Details
Purchase Details
Home Financials for this Owner
Home Financials are based on the most recent Mortgage that was taken out on this home.Purchase Details
Home Financials for this Owner
Home Financials are based on the most recent Mortgage that was taken out on this home.Purchase Details
Home Financials for this Owner
Home Financials are based on the most recent Mortgage that was taken out on this home.Purchase Details
Home Financials for this Owner
Home Financials are based on the most recent Mortgage that was taken out on this home.Purchase Details
Home Financials for this Owner
Home Financials are based on the most recent Mortgage that was taken out on this home.Similar Homes in Plainfield, IL
Home Values in the Area
Average Home Value in this Area
Purchase History
| Date | Type | Sale Price | Title Company |
|---|---|---|---|
| Warranty Deed | $299,000 | Chicago Title | |
| Special Warranty Deed | $143,350 | Attorneys Title Guaranty Fun | |
| Sheriffs Deed | -- | None Available | |
| Warranty Deed | $227,000 | Stewart Title Company | |
| Warranty Deed | $208,000 | Stewart Title Company | |
| Warranty Deed | -- | Multiple | |
| Warranty Deed | $208,000 | Chicago Title Insurance Co | |
| Warranty Deed | $132,000 | Chicago Title Insurance Co |
Mortgage History
| Date | Status | Loan Amount | Loan Type |
|---|---|---|---|
| Open | $290,030 | New Conventional | |
| Previous Owner | $136,182 | New Conventional | |
| Previous Owner | $224,660 | Purchase Money Mortgage | |
| Previous Owner | $187,200 | Negative Amortization | |
| Previous Owner | $168,000 | Fannie Mae Freddie Mac | |
| Previous Owner | $21,000 | Credit Line Revolving | |
| Previous Owner | $15,701 | Seller Take Back | |
| Previous Owner | $166,400 | Unknown | |
| Previous Owner | $10,000,000 | Credit Line Revolving | |
| Previous Owner | $135,532 | FHA |
Property History
| Date | Event | Price | Change | Sq Ft Price |
|---|---|---|---|---|
| 02/13/2023 02/13/23 | Sold | $299,000 | +3.1% | $199 / Sq Ft |
| 01/09/2023 01/09/23 | Pending | -- | -- | -- |
| 01/05/2023 01/05/23 | For Sale | $290,000 | +102.3% | $193 / Sq Ft |
| 04/02/2015 04/02/15 | Sold | $143,350 | -1.1% | $96 / Sq Ft |
| 02/23/2015 02/23/15 | Pending | -- | -- | -- |
| 02/11/2015 02/11/15 | For Sale | $144,900 | -- | $97 / Sq Ft |
Tax History Compared to Growth
Tax History
| Year | Tax Paid | Tax Assessment Tax Assessment Total Assessment is a certain percentage of the fair market value that is determined by local assessors to be the total taxable value of land and additions on the property. | Land | Improvement |
|---|---|---|---|---|
| 2023 | $5,877 | $81,334 | $21,452 | $59,882 |
| 2022 | $5,416 | $74,975 | $21,193 | $53,782 |
| 2021 | $5,128 | $70,071 | $19,807 | $50,264 |
| 2020 | $5,047 | $68,083 | $19,245 | $48,838 |
| 2019 | $4,865 | $64,872 | $18,337 | $46,535 |
| 2018 | $4,313 | $56,975 | $17,228 | $39,747 |
| 2017 | $4,176 | $54,144 | $16,372 | $37,772 |
| 2016 | $4,083 | $51,640 | $15,615 | $36,025 |
| 2015 | $5,387 | $48,375 | $14,628 | $33,747 |
| 2014 | $5,387 | $63,756 | $14,112 | $49,644 |
| 2013 | $5,387 | $63,756 | $14,112 | $49,644 |
Agents Affiliated with this Home
-
Sarah Toso

Seller's Agent in 2023
Sarah Toso
RE/MAX
(815) 603-7493
12 in this area
434 Total Sales
-
Monica Dhillon

Buyer's Agent in 2023
Monica Dhillon
Exit Realty Redefined
(630) 452-4443
2 in this area
7 Total Sales
-
J
Seller's Agent in 2015
Jim Kennedy
Kennedy Connection Realtors
-
Lynn Herrington

Buyer's Agent in 2015
Lynn Herrington
Realty Representatives Inc
(815) 671-1001
1 in this area
39 Total Sales
Map
Source: Midwest Real Estate Data (MRED)
MLS Number: 11695515
APN: 03-34-109-012
- 4756 Flanders Ct
- 2107 Vermette Cir
- 2019 Olde Mill Rd
- 2020 Saint Andrews Dr
- 1910 Brighton Ln
- 1818 Olde Mill Rd Unit 2
- 4515 Hedge Row Ct
- 1908 Chestnut Hill Rd
- 2326 Olde Mill Rd
- 2300 Irvine Ln
- 23551 W Winston Ave
- 1710 Chestnut Hill Rd
- 2011 Gleneagle Dr
- 23742 Caton Farm Rd
- 1907 Larkspur Dr
- 4220 Glenlo Dr
- 4218 Glenlo Dr
- 5207 Ashwood Dr
- 4203 Bunratty Ln
- 4705 Peacock Ln
