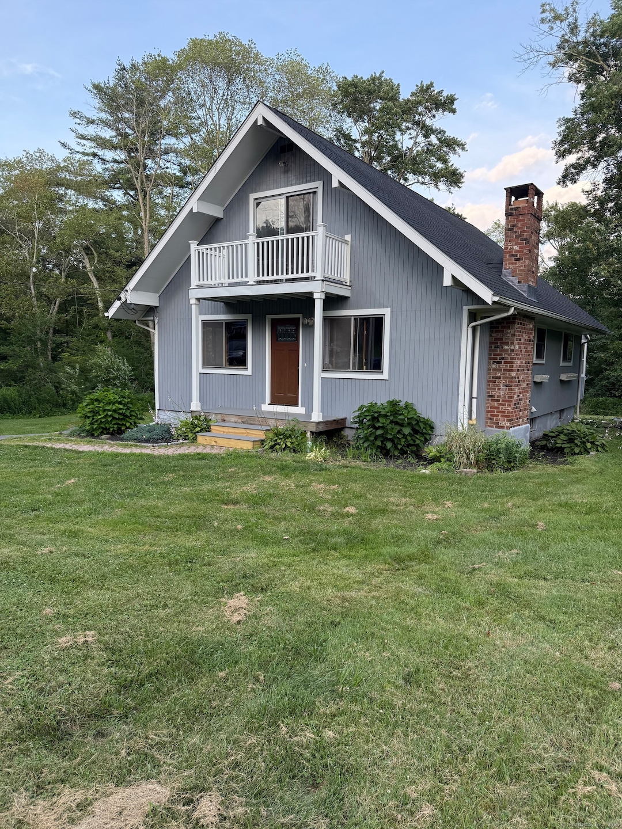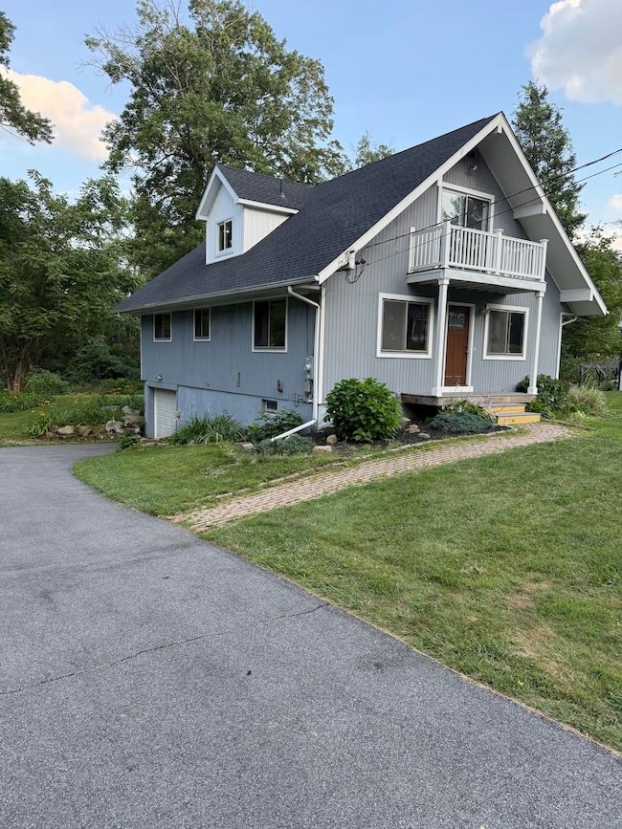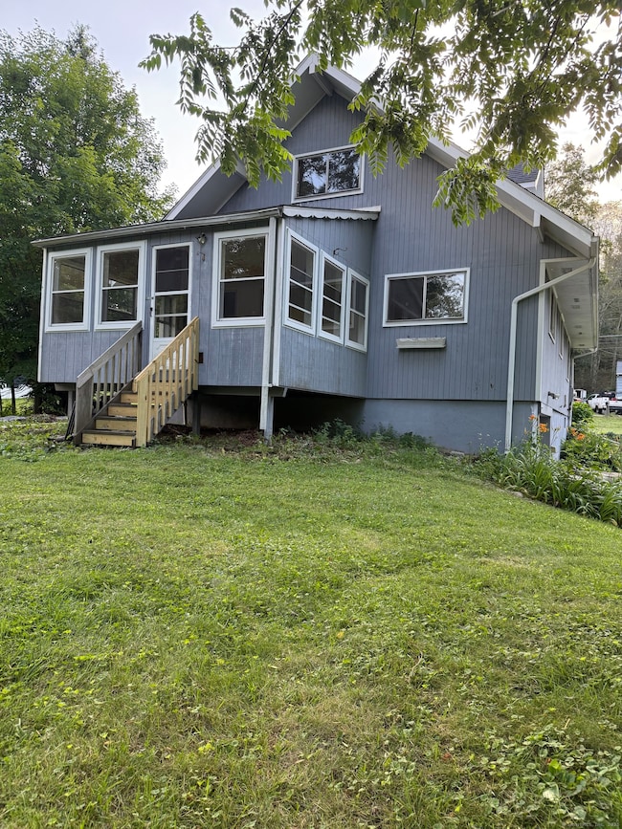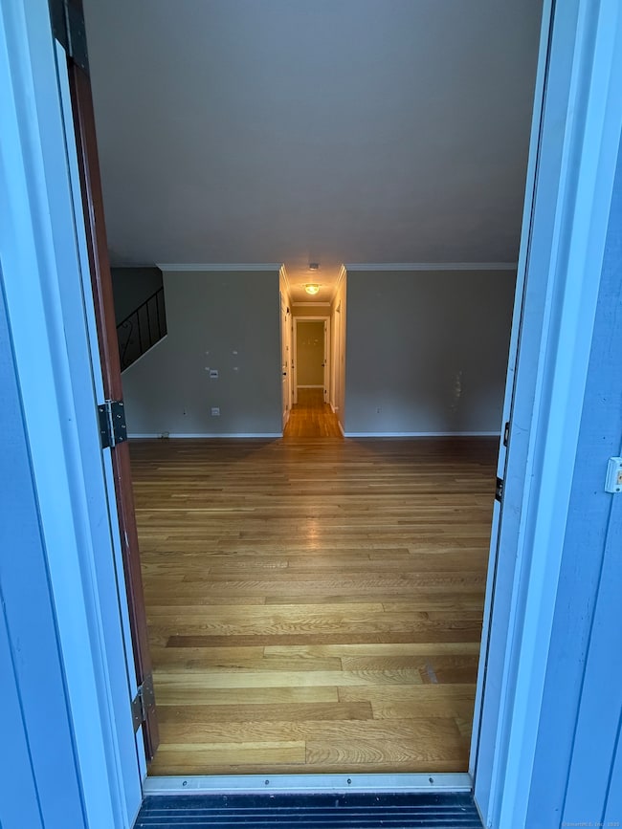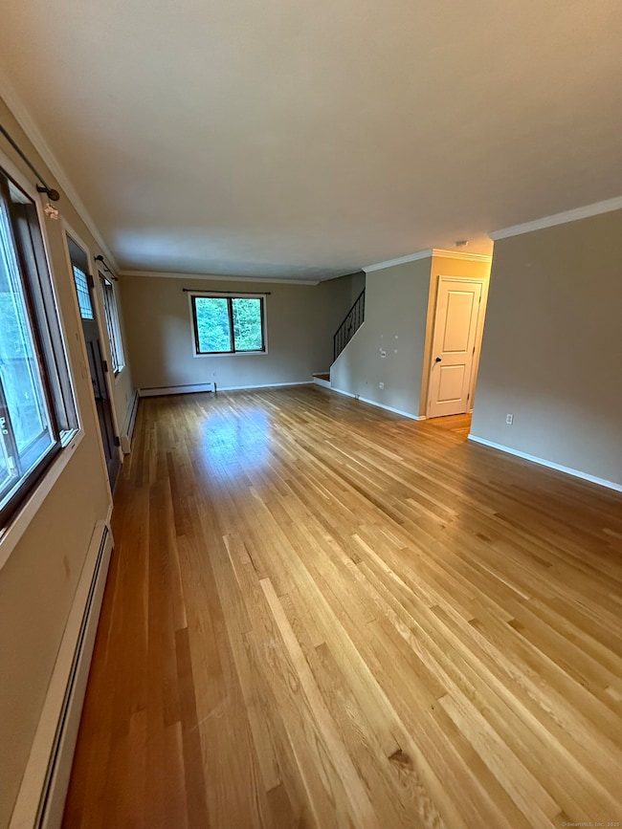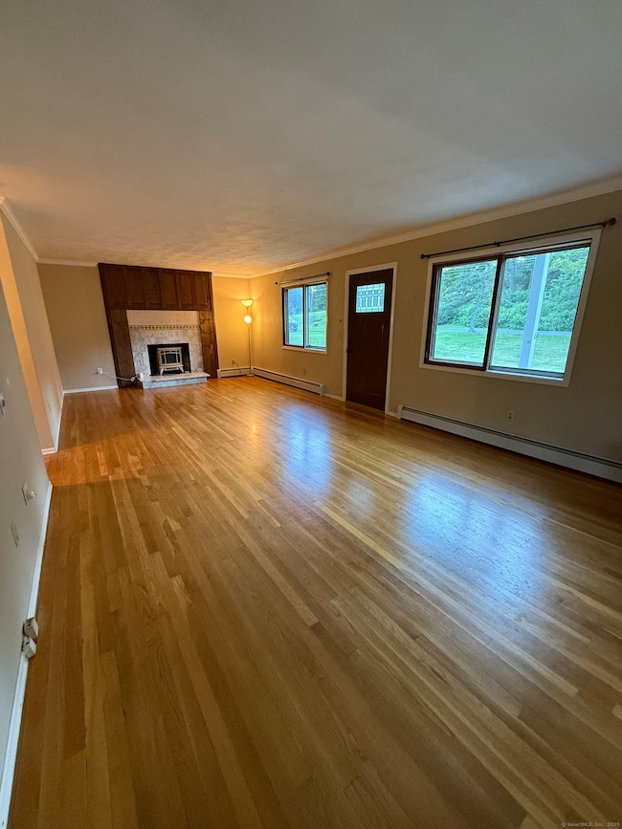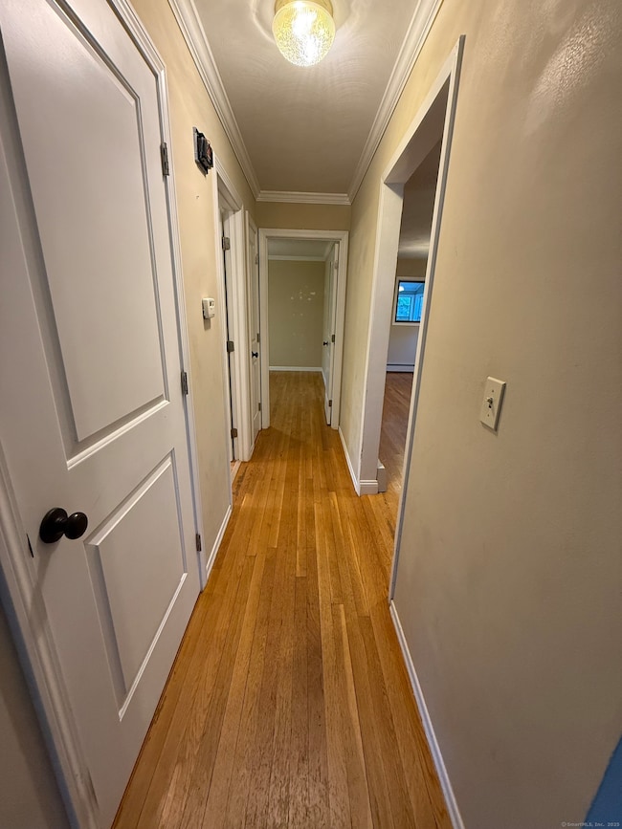
476 Old Stafford Rd Tolland, CT 06084
Estimated payment $2,676/month
Highlights
- Open Floorplan
- A-Frame Home
- 1 Fireplace
- Tolland High School Rated A-
- Attic
- Balcony
About This Home
Welcome to 476 Old Stafford Rd-an updated and move-in-ready 3-bedroom, 2-bath home nestled on a peaceful 0.48-acre lot in the heart of Tolland. This charming 1,702 sq ft home combines timeless character with thoughtful upgrades, offering comfortable living and modern efficiency throughout. Step inside to find gleaming hardwood floors flowing through every room, complemented by a bright, open layout ideal for everyday living and entertaining. The inviting living room features a cozy fireplace, while the adjacent dining area leads seamlessly into a well-appointed kitchen. Major upgrades have already been done for you: a brand-new roof (2025), new boiler, new electric hot water heater, upgraded 200-amp electrical service with generator-ready panel and transfer switch, and all windows professionally wrapped in aluminum for a low-maintenance exterior. Both full bathrooms have been tastefully updated, and the partially finished basement offers flexible space for a home office, gym, or playroom-plus additional storage potential. Outside, enjoy a generous, tree-lined yard perfect for gardening, play, or quiet relaxation. An attached garage provides added convenience, and the location offers easy access to top-rated Tolland schools, I-84, and just minutes to UConn and downtown Hartford. Agent Owner related.
Home Details
Home Type
- Single Family
Est. Annual Taxes
- $6,202
Year Built
- Built in 1974
Lot Details
- 0.48 Acre Lot
- Garden
- Property is zoned RDD
Home Design
- A-Frame Home
- Concrete Foundation
- Frame Construction
- Asphalt Shingled Roof
- Wood Siding
- Concrete Siding
- Vertical Siding
- Vinyl Siding
Interior Spaces
- 1,702 Sq Ft Home
- Open Floorplan
- Central Vacuum
- Ceiling Fan
- 1 Fireplace
- Concrete Flooring
- Storm Windows
Kitchen
- Oven or Range
- Microwave
- Dishwasher
- Disposal
Bedrooms and Bathrooms
- 3 Bedrooms
- 2 Full Bathrooms
Laundry
- Laundry on lower level
- Dryer
- Washer
Attic
- Storage In Attic
- Unfinished Attic
- Attic or Crawl Hatchway Insulated
Partially Finished Basement
- Walk-Out Basement
- Basement Fills Entire Space Under The House
- Interior Basement Entry
- Garage Access
- Sump Pump
- Crawl Space
Parking
- 1 Car Garage
- Automatic Garage Door Opener
- Private Driveway
Outdoor Features
- Balcony
- Covered Deck
- Enclosed patio or porch
- Rain Gutters
Schools
- Birch Grove Elementary School
- Tolland Middle School
- Tolland High School
Utilities
- Window Unit Cooling System
- Zoned Heating
- Baseboard Heating
- Hot Water Heating System
- Heating System Uses Oil
- Power Generator
- Private Company Owned Well
- Hot Water Circulator
- Electric Water Heater
- Fuel Tank Located in Basement
- Cable TV Available
Listing and Financial Details
- Assessor Parcel Number 1650677
Map
Home Values in the Area
Average Home Value in this Area
Tax History
| Year | Tax Paid | Tax Assessment Tax Assessment Total Assessment is a certain percentage of the fair market value that is determined by local assessors to be the total taxable value of land and additions on the property. | Land | Improvement |
|---|---|---|---|---|
| 2025 | $6,202 | $228,100 | $61,300 | $166,800 |
| 2024 | $5,888 | $155,900 | $58,400 | $97,500 |
| 2023 | $5,820 | $155,900 | $58,400 | $97,500 |
| 2022 | $5,703 | $155,900 | $58,400 | $97,500 |
| 2021 | $5,785 | $155,900 | $58,400 | $97,500 |
| 2020 | $5,620 | $155,900 | $58,400 | $97,500 |
| 2019 | $5,714 | $158,500 | $60,100 | $98,400 |
| 2018 | $5,548 | $158,500 | $60,100 | $98,400 |
| 2017 | $5,419 | $158,500 | $60,100 | $98,400 |
| 2016 | $5,419 | $158,500 | $60,100 | $98,400 |
| 2015 | $5,288 | $158,500 | $60,100 | $98,400 |
| 2014 | $5,015 | $161,500 | $66,900 | $94,600 |
Property History
| Date | Event | Price | Change | Sq Ft Price |
|---|---|---|---|---|
| 07/19/2025 07/19/25 | For Sale | $389,900 | +254.5% | $229 / Sq Ft |
| 09/18/2015 09/18/15 | Sold | $110,000 | +4.8% | $65 / Sq Ft |
| 08/05/2015 08/05/15 | Pending | -- | -- | -- |
| 07/24/2015 07/24/15 | For Sale | $105,000 | -- | $62 / Sq Ft |
Purchase History
| Date | Type | Sale Price | Title Company |
|---|---|---|---|
| Warranty Deed | $110,000 | -- | |
| Warranty Deed | $110,000 | -- | |
| Warranty Deed | -- | -- | |
| Warranty Deed | -- | -- | |
| Warranty Deed | $220,000 | -- | |
| Warranty Deed | $220,000 | -- | |
| Warranty Deed | $213,000 | -- | |
| Warranty Deed | $213,000 | -- | |
| Warranty Deed | $213,000 | -- | |
| Warranty Deed | $129,500 | -- | |
| Warranty Deed | $129,500 | -- | |
| Warranty Deed | $128,000 | -- | |
| Warranty Deed | $128,000 | -- |
Mortgage History
| Date | Status | Loan Amount | Loan Type |
|---|---|---|---|
| Closed | $112,769 | New Conventional |
Similar Homes in Tolland, CT
Source: SmartMLS
MLS Number: 24112189
APN: TOLL-000015-G000000-000002-000001
- 128 Slater Rd
- 71 Neff Hill Rd
- 82 Ladd Rd
- 45 Leela Way
- 100 Neff Hill Rd
- 137 Neff Hill Rd
- 130 Neff Hill Rd
- 105 Neff Hill Rd
- 110 Neff Hill Rd
- 84 Neff Hill Rd
- 77 Neff Hill Rd
- 68 Usher Ridge
- 15 Usher Ridge
- 36 Usher Ridge
- 403 Buff Cap Rd
- 8 Neff Hill Rd
- 345 Buff Cap Rd
- 745 Old Stafford Rd
- 120 Derek Dr
- 25 Josephine Way
- 86 Buff Cap Rd Unit D08
- 95 Browns Bridge Rd
- 9 Park St Unit 23
- 9 Park St
- 46 Highland Terrace Unit A
- 58 Willington Ave
- 9-16 Village St
- 4 Willington Ave Unit 5
- 5 Maple St Unit 1
- 132 W Main St Unit E
- 69 Tolland Farms Rd
- 168 E Main St Unit 1
- 53 Mountain St
- 9 Fern St Unit Fern
- 7 Fern St Unit 7
- 51-53 Mountain St Unit 53
- 33 Baxter Rd Unit 1E
- 143 Willington Hill Rd Unit 1
- 52 Grove St
- 28 Prospect St
