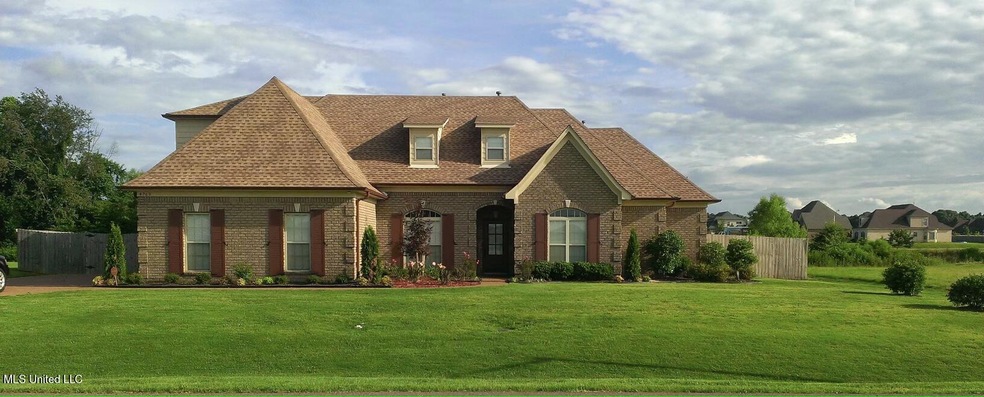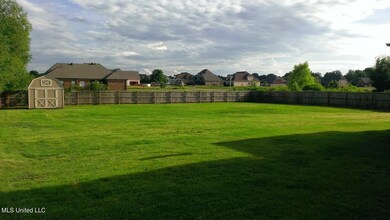
4763 Davis Grove Blvd Olive Branch, MS 38654
Pleasant Hill NeighborhoodHighlights
- Fireplace in Kitchen
- Traditional Architecture
- Main Floor Primary Bedroom
- Pleasant Hill Elementary School Rated A-
- Wood Flooring
- Attic
About This Home
As of November 2022Calling all Investors!!...Looking for a Great Olive Branch home to rehab, rental property investment or update yourself & move
in with instant equity? Here it is! A Spacious Home with 5 Bedrooms, Formal Dining, & Morning Room! Perfect for AirBnB-Rental or Your New Home! Steps from-Restaurants-Entertainment &
minutes from Highways for quick access to Memphis, Southaven, and Surrounding Areas! Don't miss it! Make it Yours! A little TLC will go a long way! Priced to Sell!
Last Agent to Sell the Property
Keller Williams Realty - MS License #S-52028 Listed on: 10/31/2022

Home Details
Home Type
- Single Family
Est. Annual Taxes
- $2,202
Year Built
- Built in 2006
Lot Details
- 0.58 Acre Lot
- Private Entrance
- Security Fence
- Wood Fence
- Back Yard Fenced
HOA Fees
- $25 Monthly HOA Fees
Parking
- 2 Car Garage
- Side Facing Garage
Home Design
- Traditional Architecture
- Brick Exterior Construction
- Slab Foundation
- Shingle Roof
- Siding
Interior Spaces
- 3,000 Sq Ft Home
- 2-Story Property
- Double Sided Fireplace
- Vinyl Clad Windows
- Insulated Windows
- Insulated Doors
- Living Room with Fireplace
- Breakfast Room
- Attic
Kitchen
- Electric Cooktop
- Microwave
- Kitchen Island
- Fireplace in Kitchen
Flooring
- Wood
- Carpet
- Tile
Bedrooms and Bathrooms
- 5 Bedrooms
- Primary Bedroom on Main
- Dual Closets
- Walk-In Closet
- 3 Full Bathrooms
Laundry
- Laundry Room
- Laundry on main level
- Sink Near Laundry
- Washer and Electric Dryer Hookup
Outdoor Features
- Slab Porch or Patio
- Shed
Schools
- Pleasant Hill Elementary School
- Desoto Central Middle School
- Desoto Central High School
Utilities
- Central Heating and Cooling System
- Heating System Uses Natural Gas
- Underground Utilities
- Natural Gas Connected
- Cable TV Available
Community Details
- Association fees include management
- Estates Of Davis Grove Subdivision
- The community has rules related to covenants, conditions, and restrictions
Listing and Financial Details
- Assessor Parcel Number 1076231000005300
Ownership History
Purchase Details
Home Financials for this Owner
Home Financials are based on the most recent Mortgage that was taken out on this home.Purchase Details
Home Financials for this Owner
Home Financials are based on the most recent Mortgage that was taken out on this home.Purchase Details
Home Financials for this Owner
Home Financials are based on the most recent Mortgage that was taken out on this home.Purchase Details
Home Financials for this Owner
Home Financials are based on the most recent Mortgage that was taken out on this home.Similar Homes in Olive Branch, MS
Home Values in the Area
Average Home Value in this Area
Purchase History
| Date | Type | Sale Price | Title Company |
|---|---|---|---|
| Warranty Deed | -- | Guardian Title | |
| Warranty Deed | -- | Guardian Title | |
| Warranty Deed | -- | Realty Title | |
| Special Warranty Deed | -- | None Available |
Mortgage History
| Date | Status | Loan Amount | Loan Type |
|---|---|---|---|
| Open | $416,550 | VA | |
| Previous Owner | $260,000 | Construction | |
| Previous Owner | $182,132 | FHA | |
| Previous Owner | $176,739 | FHA | |
| Previous Owner | $176,739 | FHA |
Property History
| Date | Event | Price | Change | Sq Ft Price |
|---|---|---|---|---|
| 11/22/2022 11/22/22 | Sold | -- | -- | -- |
| 11/05/2022 11/05/22 | Pending | -- | -- | -- |
| 10/31/2022 10/31/22 | For Sale | $330,000 | +50.1% | $110 / Sq Ft |
| 09/12/2012 09/12/12 | Sold | -- | -- | -- |
| 08/14/2012 08/14/12 | Pending | -- | -- | -- |
| 07/31/2012 07/31/12 | For Sale | $219,900 | -- | $73 / Sq Ft |
Tax History Compared to Growth
Tax History
| Year | Tax Paid | Tax Assessment Tax Assessment Total Assessment is a certain percentage of the fair market value that is determined by local assessors to be the total taxable value of land and additions on the property. | Land | Improvement |
|---|---|---|---|---|
| 2024 | $2,502 | $18,332 | $3,000 | $15,332 |
| 2023 | $3,753 | $27,499 | $0 | $0 |
| 2022 | $2,502 | $18,332 | $3,000 | $15,332 |
| 2021 | $2,202 | $18,332 | $3,000 | $15,332 |
| 2020 | $2,033 | $17,096 | $3,000 | $14,096 |
| 2019 | $2,033 | $17,096 | $3,000 | $14,096 |
| 2017 | $2,000 | $30,524 | $16,762 | $13,762 |
| 2016 | $2,000 | $17,984 | $3,000 | $14,984 |
| 2015 | $2,467 | $32,968 | $17,984 | $14,984 |
| 2014 | $2,305 | $18,984 | $0 | $0 |
| 2013 | $2,248 | $18,984 | $0 | $0 |
Agents Affiliated with this Home
-
Courtney Staples

Seller's Agent in 2022
Courtney Staples
Keller Williams Realty - MS
(901) 826-6490
11 in this area
60 Total Sales
-
Debra Butts

Buyer's Agent in 2022
Debra Butts
Coldwell Banker Collins-Maury Southaven
(901) 581-7777
3 in this area
11 Total Sales
-
Carol Massey
C
Seller's Agent in 2012
Carol Massey
Crye-Leike Of MS-OB
5 in this area
34 Total Sales
-
W
Buyer's Agent in 2012
William White
Crye-Leike Of MS-OB
Map
Source: MLS United
MLS Number: 4032552
APN: 1076231000005300
- 4913 Deer Run Rd
- 5304 Borden Creek Dr
- 8061 Falcon Dr
- 4350 Abele Cove
- 4328 Abele Cove
- 5285 Borden Creek Dr
- 5293 Borden Creek Dr
- 5299 Borden Creek Dr
- 5311 Sipsey Way
- 5350 Bunyan Hill Dr
- 5294 Borden Creek Dr
- 5316 Braham Dr
- 8321 Gum Pond Dr
- 8329 Gum Pond Dr
- 8293 Gum Pond Dr
- 5368 Bunyan Hill Dr
- 8285 Gum Pond Dr
- 5382 Bunyan Hill Dr
- 8304 Gum Pond Dr
- 8320 Gum Pond Dr

