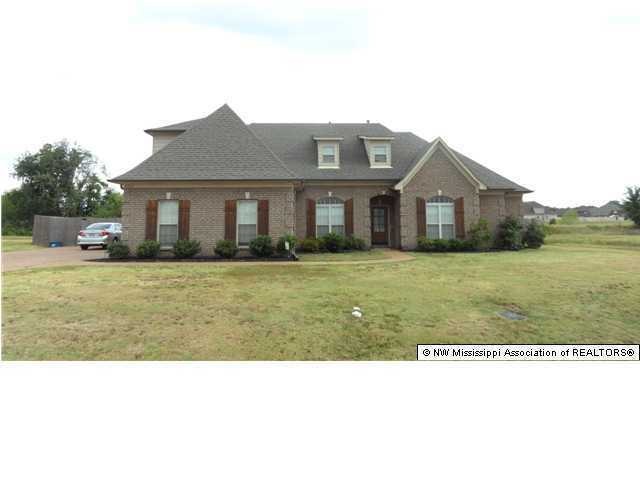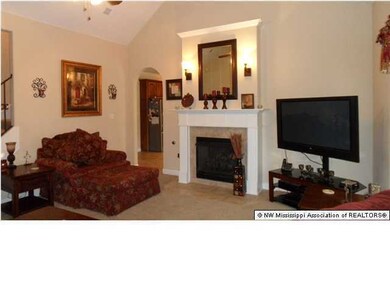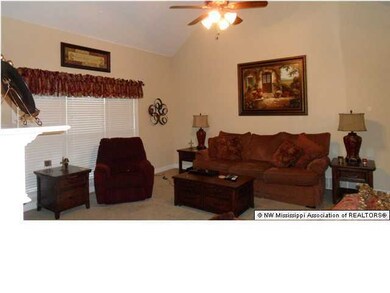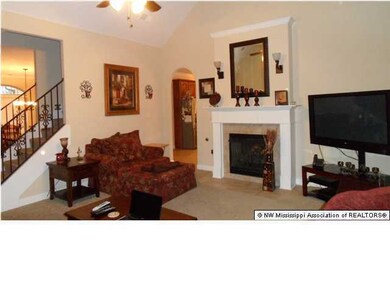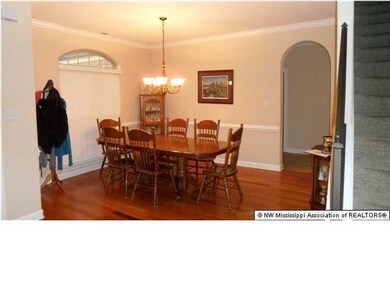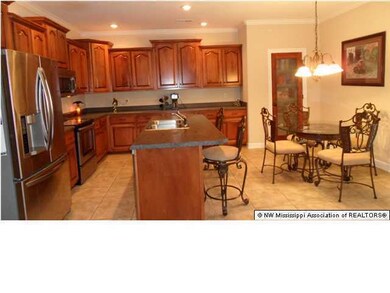
4763 Davis Grove Blvd Olive Branch, MS 38654
Pleasant Hill NeighborhoodHighlights
- Cathedral Ceiling
- Wood Flooring
- Double Vanity
- Pleasant Hill Elementary School Rated A-
- Hydromassage or Jetted Bathtub
- Multiple cooling system units
About This Home
As of November 2022BEAUTIFUL, 5br/3ba home, 2brs/2ba down, 3br/1ba up, large gourmet kitchen w/center island & bar, loads of cabinets & counter space, sunroom, laundry room w/sink and cabinets & room for freezer, separate dining room with hardwood flooring, double sided gas fireplace separates kitchen & greatroom which features vaulted ceiling, master bedroom features trayed ceiling, master bath includes double sinks raised vanity, separate tiled shower & 6' whirpool tub, chandlier & 2 closets, recessed lighting, trayed ceilings, 2"blinds, bull-nosed corners, large closets, oil rubbed bronze fixtures, 2" blinds throughout plus upgraded security system all on a nicely situated 3/4 acre lot w/6' privacy fenced yard, patio, double gate, walk-in attic.
Last Agent to Sell the Property
Crye-Leike Of MS-OB License #S-30806 Listed on: 07/30/2012

Last Buyer's Agent
William White
Crye-Leike Of MS-OB License #S-43301
Home Details
Home Type
- Single Family
Est. Annual Taxes
- $2,502
Year Built
- Built in 2007
Lot Details
- 0.75 Acre Lot
- Property is Fully Fenced
- Privacy Fence
- Wood Fence
Parking
- 2 Car Garage
- Driveway
Home Design
- Brick Exterior Construction
- Slab Foundation
- Architectural Shingle Roof
Interior Spaces
- 3,000 Sq Ft Home
- 2-Story Property
- Cathedral Ceiling
- Ceiling Fan
- Double Sided Fireplace
- Gas Log Fireplace
- Vinyl Clad Windows
- Window Treatments
- Attic Floors
- Fire and Smoke Detector
Kitchen
- Cooktop
- Microwave
- Dishwasher
- Kitchen Island
- Disposal
Flooring
- Wood
- Carpet
- Tile
Bedrooms and Bathrooms
- 5 Bedrooms
- 3 Full Bathrooms
- Double Vanity
- Hydromassage or Jetted Bathtub
- Bathtub Includes Tile Surround
- Separate Shower
Outdoor Features
- Patio
Schools
- Pleasant Hill Elementary School
- Desoto Central Middle School
- Desoto Central High School
Utilities
- Multiple cooling system units
- Forced Air Heating and Cooling System
- Heating System Uses Natural Gas
- Natural Gas Connected
- Cable TV Available
Community Details
- Estates Of Davis Grove Subdivision
Ownership History
Purchase Details
Home Financials for this Owner
Home Financials are based on the most recent Mortgage that was taken out on this home.Purchase Details
Home Financials for this Owner
Home Financials are based on the most recent Mortgage that was taken out on this home.Purchase Details
Home Financials for this Owner
Home Financials are based on the most recent Mortgage that was taken out on this home.Purchase Details
Home Financials for this Owner
Home Financials are based on the most recent Mortgage that was taken out on this home.Similar Homes in Olive Branch, MS
Home Values in the Area
Average Home Value in this Area
Purchase History
| Date | Type | Sale Price | Title Company |
|---|---|---|---|
| Warranty Deed | -- | Guardian Title | |
| Warranty Deed | -- | Guardian Title | |
| Warranty Deed | -- | Realty Title | |
| Special Warranty Deed | -- | None Available |
Mortgage History
| Date | Status | Loan Amount | Loan Type |
|---|---|---|---|
| Open | $416,550 | VA | |
| Previous Owner | $260,000 | Construction | |
| Previous Owner | $182,132 | FHA | |
| Previous Owner | $176,739 | FHA | |
| Previous Owner | $176,739 | FHA |
Property History
| Date | Event | Price | Change | Sq Ft Price |
|---|---|---|---|---|
| 11/22/2022 11/22/22 | Sold | -- | -- | -- |
| 11/05/2022 11/05/22 | Pending | -- | -- | -- |
| 10/31/2022 10/31/22 | For Sale | $330,000 | +50.1% | $110 / Sq Ft |
| 09/12/2012 09/12/12 | Sold | -- | -- | -- |
| 08/14/2012 08/14/12 | Pending | -- | -- | -- |
| 07/31/2012 07/31/12 | For Sale | $219,900 | -- | $73 / Sq Ft |
Tax History Compared to Growth
Tax History
| Year | Tax Paid | Tax Assessment Tax Assessment Total Assessment is a certain percentage of the fair market value that is determined by local assessors to be the total taxable value of land and additions on the property. | Land | Improvement |
|---|---|---|---|---|
| 2024 | $2,502 | $18,332 | $3,000 | $15,332 |
| 2023 | $3,753 | $27,499 | $0 | $0 |
| 2022 | $2,502 | $18,332 | $3,000 | $15,332 |
| 2021 | $2,202 | $18,332 | $3,000 | $15,332 |
| 2020 | $2,033 | $17,096 | $3,000 | $14,096 |
| 2019 | $2,033 | $17,096 | $3,000 | $14,096 |
| 2017 | $2,000 | $30,524 | $16,762 | $13,762 |
| 2016 | $2,000 | $17,984 | $3,000 | $14,984 |
| 2015 | $2,467 | $32,968 | $17,984 | $14,984 |
| 2014 | $2,305 | $18,984 | $0 | $0 |
| 2013 | $2,248 | $18,984 | $0 | $0 |
Agents Affiliated with this Home
-
Courtney Staples

Seller's Agent in 2022
Courtney Staples
Keller Williams Realty - MS
(901) 826-6490
11 in this area
60 Total Sales
-
Debra Butts

Buyer's Agent in 2022
Debra Butts
Coldwell Banker Collins-Maury Southaven
(901) 581-7777
3 in this area
11 Total Sales
-
Carol Massey
C
Seller's Agent in 2012
Carol Massey
Crye-Leike Of MS-OB
5 in this area
34 Total Sales
-
W
Buyer's Agent in 2012
William White
Crye-Leike Of MS-OB
Map
Source: MLS United
MLS Number: 2279241
APN: 1076231000005300
- 4913 Deer Run Rd
- 8061 Falcon Dr
- 5304 Borden Creek Dr
- 4350 Abele Cove
- 4328 Abele Cove
- 5285 Borden Creek Dr
- 5293 Borden Creek Dr
- 5299 Borden Creek Dr
- 5311 Sipsey Way
- 5316 Braham Dr
- 5294 Borden Creek Dr
- 5350 Bunyan Hill Dr
- 8321 Gum Pond Dr
- 8329 Gum Pond Dr
- 8293 Gum Pond Dr
- 5368 Bunyan Hill Dr
- 8285 Gum Pond Dr
- 5382 Bunyan Hill Dr
- 5353 Borden Creek Dr
- 8304 Gum Pond Dr
