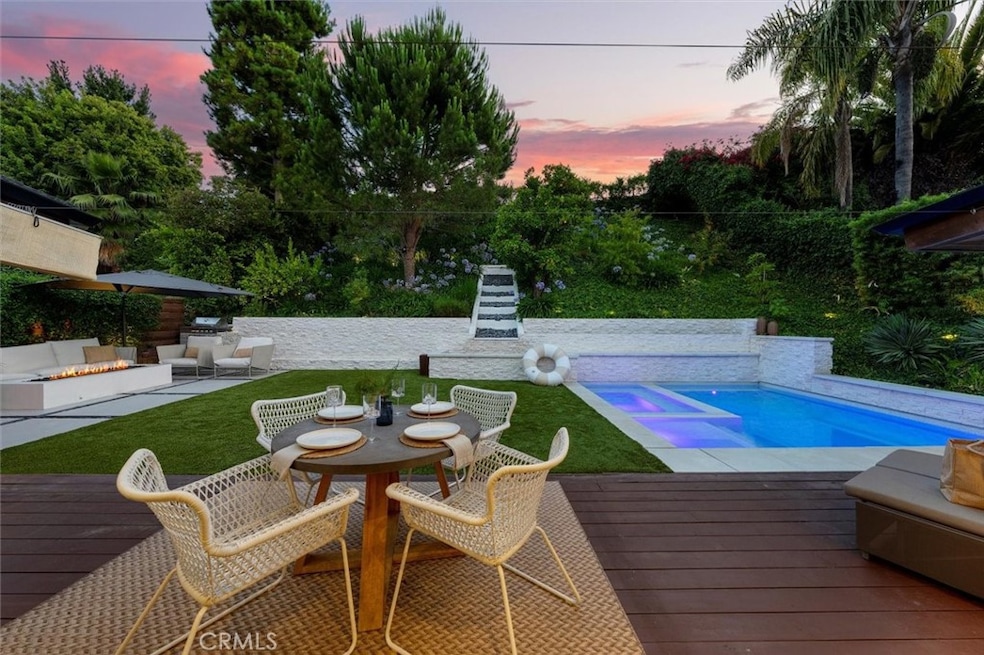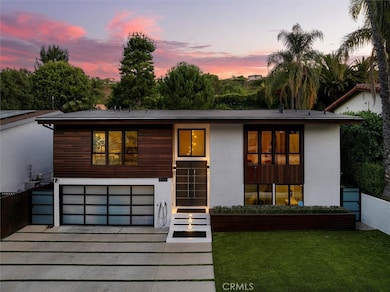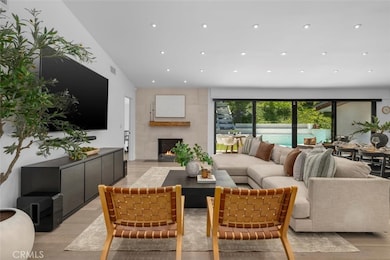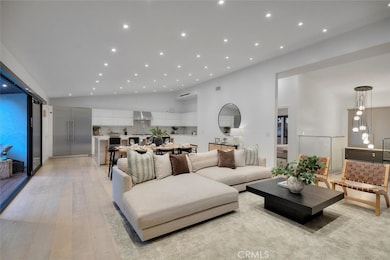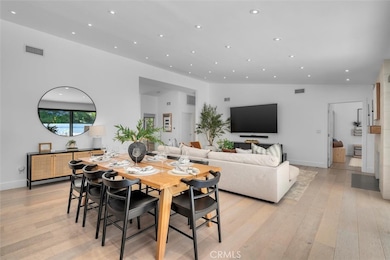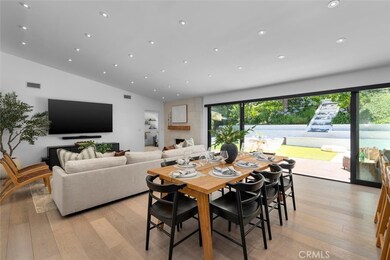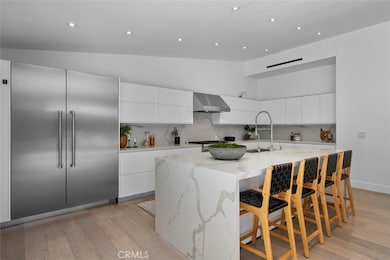
4764 Browndeer Ln Rancho Palos Verdes, CA 90275
Estimated payment $18,012/month
Highlights
- Popular Property
- In Ground Pool
- Wood Flooring
- Soleado Elementary Rated A+
- Primary Bedroom Suite
- No HOA
About This Home
Contemporary elegance and refined craftsmanship come together in this exceptional Rancho Palos Verdes residence. Situated on a flat lot just moments from top-rated, nationally recognized schools, this home was reimagined from the ground up in 2017 by acclaimed French architect J. Thibault. The result is a thoughtfully curated living experience defined by sophistication, comfort and quality. Spanning over 3,200 square feet, the home offers 6 bedrooms and 5 bathrooms, including a convenient Jack-and-Jill setup. The main level is anchored by a bright and open layout, where the living and dining spaces flow seamlessly into a sleek kitchen outfitted with Thermador appliances, Italian cabinetry and striking waterfall-edge countertops. Designer tile sourced from Spain and Italy, paired with warm European finishes, elevate the interiors with a distinct sense of luxury. Fleetwood sliding doors lead to an expansive and private backyard oasis—a sun-soaked retreat designed for both relaxation and entertaining. At the heart of the outdoor space is a stunning pool, surrounded by lush landscaping, a tranquil water feature and a built-in grilling area perfect for weekend gatherings. As day turns to night, multiple fire pits and thoughtfully placed LED lighting transform the space into a captivating outdoor lounge. Inside, ambient LED lighting continues throughout the home, while downstairs, an additional entertainment area with a full bar offers the ideal spot for casual evenings in. Upon its meticulous remodel, the home was certified toxin-free, ensuring peace of mind and modern healthy living. This home offers a lifestyle designed for those who appreciate clean lines, inspired design and effortless California living.
Listing Agent
Vista Sotheby’s International Realty Brokerage Phone: 3109389167 License #01799654 Listed on: 07/11/2025

Co-Listing Agent
Vista Sotheby’s International Realty Brokerage Phone: 3109389167 License #00850678
Home Details
Home Type
- Single Family
Est. Annual Taxes
- $30,917
Year Built
- Built in 1966
Lot Details
- 7,586 Sq Ft Lot
- Landscaped
- Property is zoned RPRS10000*
Parking
- 2 Car Attached Garage
Interior Spaces
- 3,220 Sq Ft Home
- 2-Story Property
- Living Room
- Home Office
- Library with Fireplace
- Wood Flooring
- Neighborhood Views
- Laundry Room
Bedrooms and Bathrooms
- 6 Bedrooms | 4 Main Level Bedrooms
- Primary Bedroom Suite
- Jack-and-Jill Bathroom
Additional Features
- In Ground Pool
- Central Heating and Cooling System
Listing and Financial Details
- Tax Lot 4
- Tax Tract Number 29222
- Assessor Parcel Number 7586018004
- $1,160 per year additional tax assessments
- Seller Considering Concessions
Community Details
Overview
- No Home Owners Association
Recreation
- Hiking Trails
Map
Home Values in the Area
Average Home Value in this Area
Tax History
| Year | Tax Paid | Tax Assessment Tax Assessment Total Assessment is a certain percentage of the fair market value that is determined by local assessors to be the total taxable value of land and additions on the property. | Land | Improvement |
|---|---|---|---|---|
| 2024 | $30,917 | $2,748,526 | $1,419,471 | $1,329,055 |
| 2023 | $30,390 | $2,694,635 | $1,391,639 | $1,302,996 |
| 2022 | $28,827 | $2,641,800 | $1,364,352 | $1,277,448 |
| 2021 | $23,707 | $2,111,504 | $949,283 | $1,162,221 |
| 2020 | $23,378 | $2,089,854 | $939,550 | $1,150,304 |
| 2019 | $13,198 | $1,151,409 | $921,128 | $230,281 |
| 2018 | $13,097 | $1,128,833 | $903,067 | $225,766 |
| 2016 | $14,272 | $1,258,363 | $990,300 | $268,063 |
| 2015 | $14,129 | $1,239,462 | $975,425 | $264,037 |
| 2014 | $13,929 | $1,215,183 | $956,318 | $258,865 |
Property History
| Date | Event | Price | Change | Sq Ft Price |
|---|---|---|---|---|
| 07/11/2025 07/11/25 | For Sale | $2,795,000 | +7.9% | $868 / Sq Ft |
| 03/02/2021 03/02/21 | Sold | $2,590,000 | -5.8% | $776 / Sq Ft |
| 02/05/2021 02/05/21 | Pending | -- | -- | -- |
| 11/06/2020 11/06/20 | For Sale | $2,750,000 | +153.5% | $824 / Sq Ft |
| 04/14/2016 04/14/16 | Sold | $1,085,000 | -5.6% | $325 / Sq Ft |
| 02/17/2016 02/17/16 | Pending | -- | -- | -- |
| 01/04/2016 01/04/16 | Price Changed | $1,149,900 | -2.1% | $345 / Sq Ft |
| 08/03/2015 08/03/15 | Price Changed | $1,175,000 | -2.0% | $352 / Sq Ft |
| 07/08/2015 07/08/15 | Price Changed | $1,199,000 | -4.1% | $359 / Sq Ft |
| 06/01/2015 06/01/15 | For Sale | $1,250,000 | -- | $375 / Sq Ft |
Purchase History
| Date | Type | Sale Price | Title Company |
|---|---|---|---|
| Grant Deed | $2,590,000 | Lawyers Title | |
| Grant Deed | -- | Progressive Title Company | |
| Interfamily Deed Transfer | -- | Progressive Title Company | |
| Grant Deed | $1,085,000 | Progressive Title Company |
Mortgage History
| Date | Status | Loan Amount | Loan Type |
|---|---|---|---|
| Open | $606,250 | Credit Line Revolving | |
| Closed | $606,250 | New Conventional | |
| Previous Owner | $650,000 | Adjustable Rate Mortgage/ARM |
Similar Homes in the area
Source: California Regional Multiple Listing Service (CRMLS)
MLS Number: SB25155485
APN: 7586-018-004
- 4784 Browndeer Ln
- 4911 Browndeer Ln
- 4805 Falcon Rock Place
- 4814 Falcon Rock Place
- 27138 Diamondhead Ln
- 27005 Diamondhead Ln
- 4918 Delacroix Rd
- 4947 Blackhorse Rd
- 27361 Rainbow Ridge Rd
- 5 Santa Bella Rd
- 4347 Canyon View Ln
- 27990 Beechgate Dr
- 27691 Eastvale Rd
- 26633 Academy Dr
- 26767 Shadow Wood Dr
- 27317 Sunnyridge Rd
- 1520 Paseo Ln
- 29081 Palos Verdes Dr E
- 975 Silver Spur Rd
- 27064 Sunnyridge Rd
- 627 Deep Valley Dr Unit 209
- 627 Deep Valley Dr Unit 408
- 27150 Fond du Lac Rd
- 6 Williamsburg Ln
- 28125 Peacock Ridge Dr
- 54 Hilltop Cir
- 21 Hilltop Cir
- 5959 Peacock Ridge Rd Unit 2
- 48 Hilltop Cir
- 27937 Ridgebluff Ct
- 28000 Ridgebluff Ct
- 28033 Ridgecove Ct N
- 25935 Rolling Hills Rd
- 29221 Firthridge Rd
- 28318 Ridgefalls Ct
- 2 El Concho Ln
- 28068 Santona Dr
- 29132 Warnick Rd
- 24510 Park St
- 24443 Ward St Unit A
