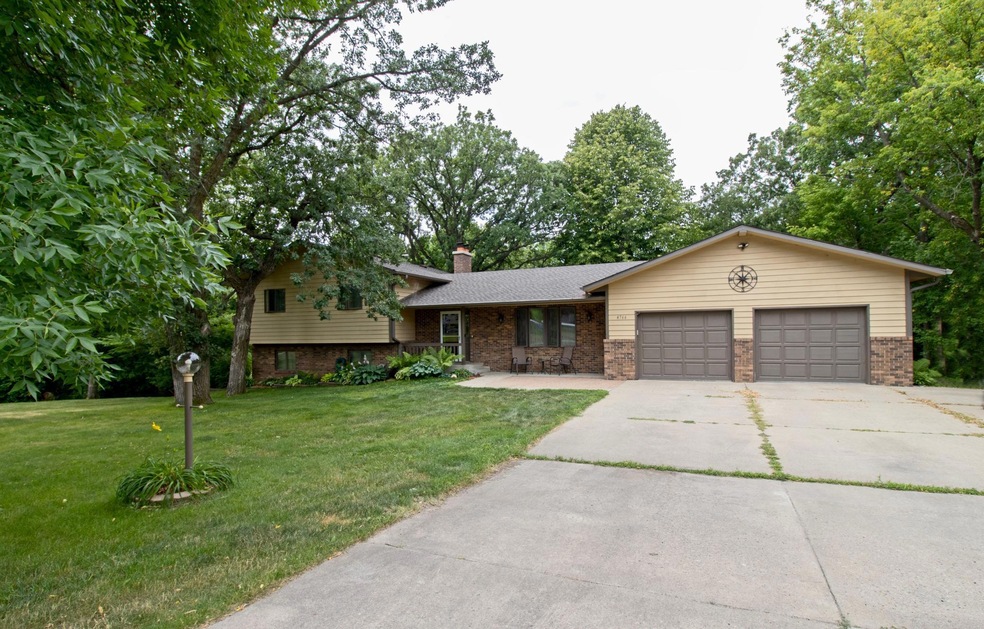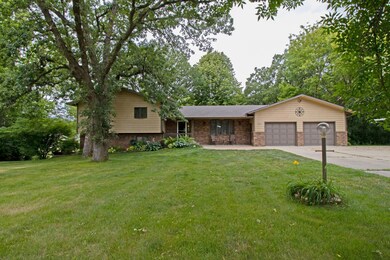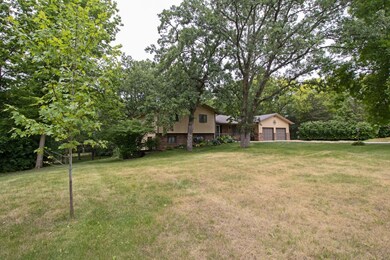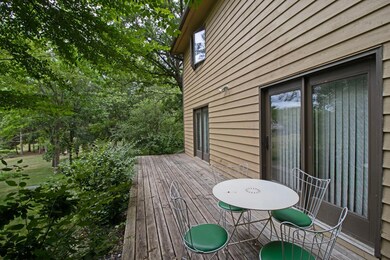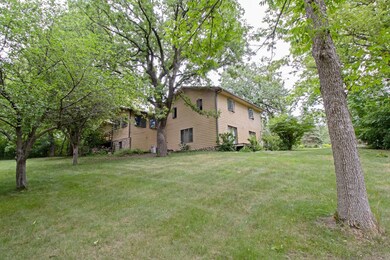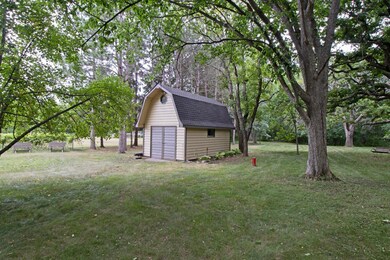
4766 15th Ave SE Saint Cloud, MN 56304
Highlights
- Deck
- No HOA
- The kitchen features windows
- Wood Burning Stove
- Home Office
- 2 Car Attached Garage
About This Home
As of July 2024Presenting 4766 15th Avenue Southeast. This charming four-bedroom, four-bathroom home was built in 1985, features almost 3,000 finished square feet of living space, and sits on 2.55 lush wooded acres. Outside, we find a private and serene landscape with walking trails, a large storage shed, and well-fed spigots that are ideal for cultivating your dream garden. Step inside to reveal an inviting floor plan highlighted by a main floor kitchen/dining area seamlessly flowing into a sunlit four-season sunroom. The upper level offers three bedrooms and a large, full bathroom with a jetted tub. Not to be overlooked, the lower-level family room provides an ideal entertaining area with a fireplace, wet bar, and walkout to the yard. In the basement, we find not one, but two large storage rooms ready for all your gear. The home has had numerous recent updates, including a new roof. All in a convenient yet private location with easy access to all that St. Cloud has to offer!
Home Details
Home Type
- Single Family
Est. Annual Taxes
- $3,024
Year Built
- Built in 1985
Lot Details
- 2.55 Acre Lot
- Lot Dimensions are 201x550x200x555
Parking
- 2 Car Attached Garage
- Insulated Garage
- Garage Door Opener
Home Design
- Split Level Home
- Pitched Roof
Interior Spaces
- Wood Burning Stove
- Wood Burning Fireplace
- Brick Fireplace
- Family Room with Fireplace
- Living Room
- Combination Kitchen and Dining Room
- Home Office
- Storage Room
- Utility Room
Kitchen
- Range
- Microwave
- Dishwasher
- The kitchen features windows
Bedrooms and Bathrooms
- 4 Bedrooms
Laundry
- Dryer
- Washer
Partially Finished Basement
- Walk-Out Basement
- Basement Storage
- Natural lighting in basement
Utilities
- Forced Air Heating and Cooling System
- Baseboard Heating
- 200+ Amp Service
- Well
- Septic System
Additional Features
- Air Exchanger
- Deck
Community Details
- No Home Owners Association
- Prairie Woods Estates Subdivision
Listing and Financial Details
- Assessor Parcel Number 254140210
Ownership History
Purchase Details
Similar Homes in Saint Cloud, MN
Home Values in the Area
Average Home Value in this Area
Purchase History
| Date | Type | Sale Price | Title Company |
|---|---|---|---|
| Warranty Deed | $225,000 | -- |
Mortgage History
| Date | Status | Loan Amount | Loan Type |
|---|---|---|---|
| Open | $116,000 | New Conventional | |
| Closed | $38,300 | Credit Line Revolving | |
| Closed | $120,000 | New Conventional |
Property History
| Date | Event | Price | Change | Sq Ft Price |
|---|---|---|---|---|
| 07/12/2024 07/12/24 | Sold | $411,000 | -1.9% | $138 / Sq Ft |
| 05/23/2024 05/23/24 | Pending | -- | -- | -- |
| 04/09/2024 04/09/24 | Price Changed | $418,900 | -2.4% | $141 / Sq Ft |
| 03/08/2024 03/08/24 | For Sale | $429,000 | -- | $144 / Sq Ft |
Tax History Compared to Growth
Tax History
| Year | Tax Paid | Tax Assessment Tax Assessment Total Assessment is a certain percentage of the fair market value that is determined by local assessors to be the total taxable value of land and additions on the property. | Land | Improvement |
|---|---|---|---|---|
| 2024 | $3,072 | $389,100 | $118,100 | $271,000 |
| 2023 | $3,024 | $389,000 | $127,500 | $261,500 |
| 2022 | $2,686 | $364,100 | $94,600 | $269,500 |
| 2020 | $2,594 | $287,200 | $62,700 | $224,500 |
| 2019 | $2,512 | $269,600 | $61,000 | $208,600 |
| 2018 | $2,424 | $256,100 | $62,400 | $193,700 |
| 2017 | $2,454 | $241,700 | $62,400 | $179,300 |
| 2016 | $2,292 | $238,600 | $60,800 | $177,800 |
| 2015 | $2,234 | $217,300 | $54,300 | $163,000 |
| 2014 | $2,020 | $203,600 | $49,400 | $154,200 |
| 2013 | -- | $182,800 | $40,500 | $142,300 |
Agents Affiliated with this Home
-
Brendan Mooney

Seller's Agent in 2024
Brendan Mooney
Your Next Place Real Estate
(612) 360-7560
170 Total Sales
-
Kaylee Welker

Seller Co-Listing Agent in 2024
Kaylee Welker
Your Next Place Real Estate
(612) 385-5283
48 Total Sales
-
Stella Scholl

Buyer's Agent in 2024
Stella Scholl
Premier Real Estate Services
(320) 761-8238
293 Total Sales
Map
Source: NorthstarMLS
MLS Number: 6491483
APN: 25-414-0210
- 1753 45th St SE
- 1830 45th St SE
- 1880 45th St SE
- 2053 45th St SE
- 2011 49th St SE
- 5751 16th Ave SE
- 3559 13th Ave SE
- 3558 13th Ave SE
- 3517 County Road 8
- 3118 Devon Terrace
- 3120 Devon Terrace
- 504 Montrose Rd
- 3520 Bonna Belle Ct
- 2916 Golf View Ct
- 3744 Sterling Dr
- 1515 Highland Trail
- 1639 39th St S
- 1663 39th St S
- 1648 38th St S
- 3541 17th Ave S
