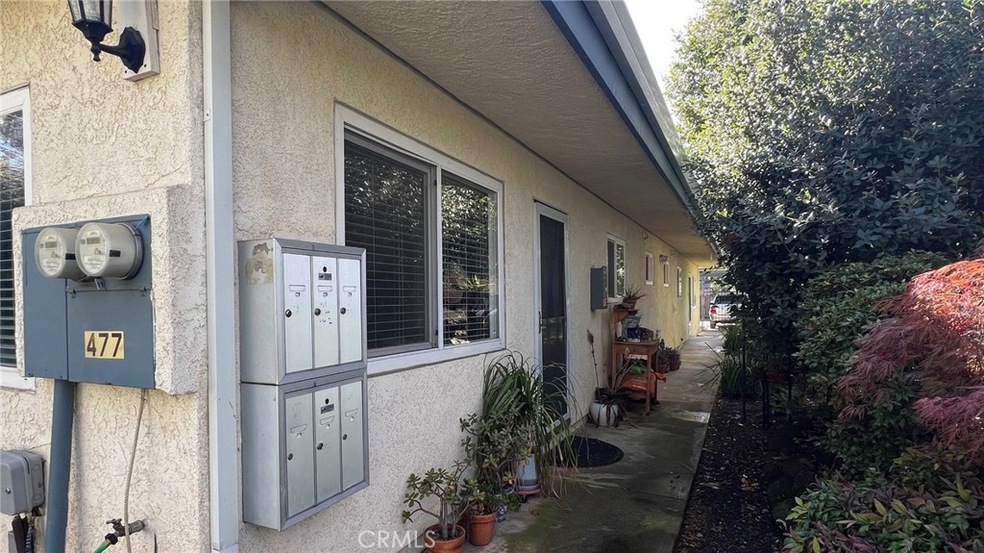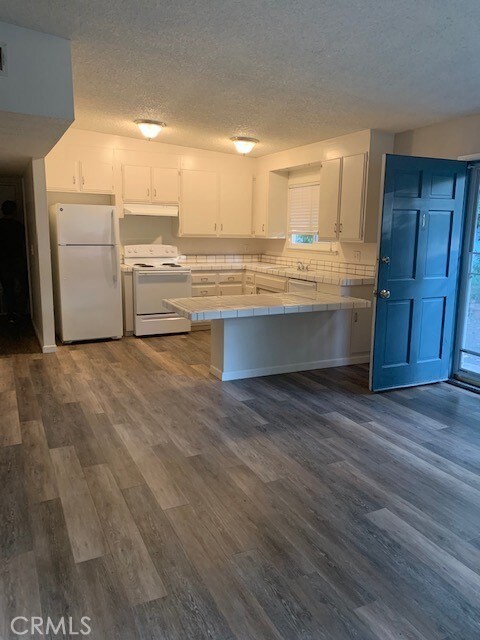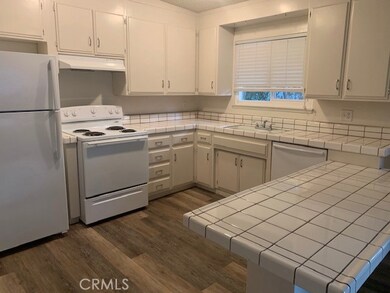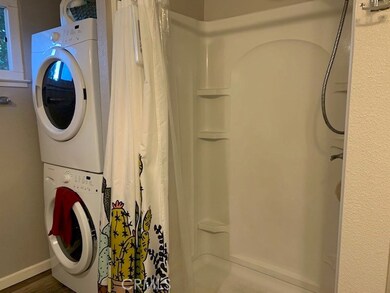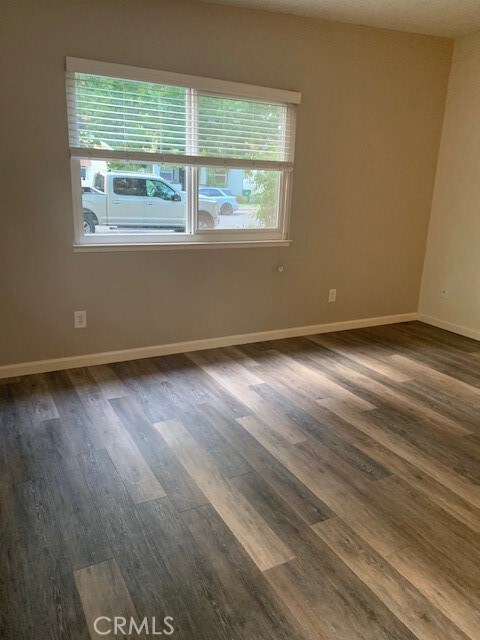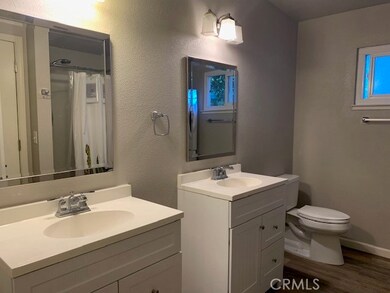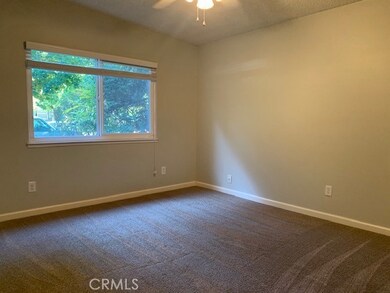
477 E 6th St Chico, CA 95928
East Streets NeighborhoodHighlights
- Midcentury Modern Architecture
- Property is near a park
- Double Pane Windows
- Parkview Elementary School Rated A-
- Great Room
- Tile Countertops
About This Home
As of May 2024This home is located at 477 E 6th St, Chico, CA 95928 and is currently priced at $420,000, approximately $233 per square foot. This property was built in 1974. 477 E 6th St is a home located in Butte County with nearby schools including Parkview Elementary School, Chico Junior High School, and Chico High School.
Last Agent to Sell the Property
Platinum Partners Real Estate License #00772540 Listed on: 04/01/2024
Property Details
Home Type
- Multi-Family
Est. Annual Taxes
- $3,122
Year Built
- Built in 1974
Lot Details
- 4,792 Sq Ft Lot
- 1 Common Wall
- Wrought Iron Fence
- Wood Fence
- Fence is in average condition
- Front and Back Yard Sprinklers
- Density is 6-10 Units/Acre
Home Design
- Duplex
- Midcentury Modern Architecture
- Turnkey
- Slab Foundation
- Stucco
Interior Spaces
- 1,800 Sq Ft Home
- 1-Story Property
- Ceiling Fan
- Double Pane Windows
- Great Room
- Tile Countertops
Bedrooms and Bathrooms
- 4 Bedrooms
- 2 Bathrooms
Laundry
- Laundry Room
- Stacked Washer and Dryer
Home Security
- Storm Doors
- Carbon Monoxide Detectors
- Fire and Smoke Detector
Parking
- 1 Open Parking Space
- 3 Parking Spaces
- 2 Detached Carport Spaces
- Parking Available
- Gravel Driveway
- Assigned Parking
Outdoor Features
- Exterior Lighting
- Outdoor Storage
- Rain Gutters
Location
- Property is near a park
- Suburban Location
Utilities
- Central Air
- Natural Gas Connected
- Phone Available
- Cable TV Available
Listing and Financial Details
- Tenant pays for cable TV, electricity, gas
- Legal Lot and Block 2 / E
- Assessor Parcel Number 004383003000
Community Details
Overview
- 2 Units
Building Details
- 2 Leased Units
- Rent Control
- 2 Separate Electric Meters
- 2 Separate Gas Meters
- 1 Separate Water Meter
- Gardener Expense $1,800
- Insurance Expense $1,215
- Other Expense $372
- Pest Control $456
- Trash Expense $480
- Water Sewer Expense $802
- Operating Expense $5,125
- Net Operating Income $26,915
Ownership History
Purchase Details
Home Financials for this Owner
Home Financials are based on the most recent Mortgage that was taken out on this home.Purchase Details
Home Financials for this Owner
Home Financials are based on the most recent Mortgage that was taken out on this home.Purchase Details
Purchase Details
Purchase Details
Purchase Details
Home Financials for this Owner
Home Financials are based on the most recent Mortgage that was taken out on this home.Purchase Details
Home Financials for this Owner
Home Financials are based on the most recent Mortgage that was taken out on this home.Purchase Details
Home Financials for this Owner
Home Financials are based on the most recent Mortgage that was taken out on this home.Purchase Details
Purchase Details
Home Financials for this Owner
Home Financials are based on the most recent Mortgage that was taken out on this home.Similar Homes in Chico, CA
Home Values in the Area
Average Home Value in this Area
Purchase History
| Date | Type | Sale Price | Title Company |
|---|---|---|---|
| Grant Deed | $420,000 | Mid Valley Title & Escrow | |
| Grant Deed | $229,000 | Mid Valley Title & Escrow Co | |
| Grant Deed | -- | None Available | |
| Grant Deed | $201,000 | Fidelity National Title Co | |
| Trustee Deed | $187,648 | Accommodation | |
| Interfamily Deed Transfer | -- | Bidwell Title & Escrow Co | |
| Grant Deed | $211,000 | Bidwell Title & Escrow Co | |
| Interfamily Deed Transfer | -- | Mid Valley Title & Escrow Co | |
| Interfamily Deed Transfer | -- | Mid Valley Title & Escrow Co | |
| Interfamily Deed Transfer | -- | Bidwell Title & Escrow Compa | |
| Grant Deed | $107,000 | Mid Valley Title & Escrow Co |
Mortgage History
| Date | Status | Loan Amount | Loan Type |
|---|---|---|---|
| Open | $370,000 | Seller Take Back | |
| Previous Owner | $180,000 | New Conventional | |
| Previous Owner | $60,000 | Credit Line Revolving | |
| Previous Owner | $168,800 | Purchase Money Mortgage | |
| Previous Owner | $104,000 | No Value Available | |
| Previous Owner | $4,991 | Unknown | |
| Previous Owner | $85,600 | No Value Available |
Property History
| Date | Event | Price | Change | Sq Ft Price |
|---|---|---|---|---|
| 05/28/2024 05/28/24 | Sold | $420,000 | -2.9% | $233 / Sq Ft |
| 04/11/2024 04/11/24 | Pending | -- | -- | -- |
| 04/01/2024 04/01/24 | For Sale | $432,500 | +88.9% | $240 / Sq Ft |
| 05/07/2012 05/07/12 | Sold | $229,000 | 0.0% | $126 / Sq Ft |
| 04/02/2012 04/02/12 | Pending | -- | -- | -- |
| 03/08/2012 03/08/12 | For Sale | $229,000 | -- | $126 / Sq Ft |
Tax History Compared to Growth
Tax History
| Year | Tax Paid | Tax Assessment Tax Assessment Total Assessment is a certain percentage of the fair market value that is determined by local assessors to be the total taxable value of land and additions on the property. | Land | Improvement |
|---|---|---|---|---|
| 2024 | $3,122 | $281,985 | $153,921 | $128,064 |
| 2023 | $3,085 | $276,456 | $150,903 | $125,553 |
| 2022 | $3,036 | $271,037 | $147,945 | $123,092 |
| 2021 | $2,979 | $265,724 | $145,045 | $120,679 |
| 2020 | $2,971 | $263,000 | $143,558 | $119,442 |
| 2019 | $2,917 | $257,844 | $140,744 | $117,100 |
| 2018 | $2,863 | $252,789 | $137,985 | $114,804 |
| 2017 | $2,805 | $247,833 | $135,280 | $112,553 |
| 2016 | $2,560 | $242,975 | $132,628 | $110,347 |
| 2015 | $2,560 | $239,326 | $130,636 | $108,690 |
| 2014 | $2,499 | $234,639 | $128,078 | $106,561 |
Agents Affiliated with this Home
-
Becky Prater

Seller's Agent in 2024
Becky Prater
Platinum Partners Real Estate
(530) 520-0308
3 in this area
113 Total Sales
-
NoEmail NoEmail
N
Buyer's Agent in 2024
NoEmail NoEmail
NONMEMBER MRML
(646) 541-2551
2 in this area
5,729 Total Sales
-
B
Seller's Agent in 2012
Bill Campbell
W.M. Campbell Real Estate
Map
Source: California Regional Multiple Listing Service (CRMLS)
MLS Number: SN24061537
APN: 004-383-003-000
- 454 E 8th St
- 735 Pine St
- 282 E 8th St
- 667 E 8th St
- 479 E 9th St
- 480 E 3rd St
- 683 Eastwood Ave
- 555 Vallombrosa Ave Unit 25
- 358 E 12th St
- 604 Salem St
- 1135 Oakdale St
- 1001 Salem St
- 1029 Salem St
- 1326 Mulberry St
- 1095 Woodland Ave
- 1062 Humboldt Ave
- 1174 E 7th St
- 1332 Boucher St
- 225 W 12th St
- 505 W 9th St
