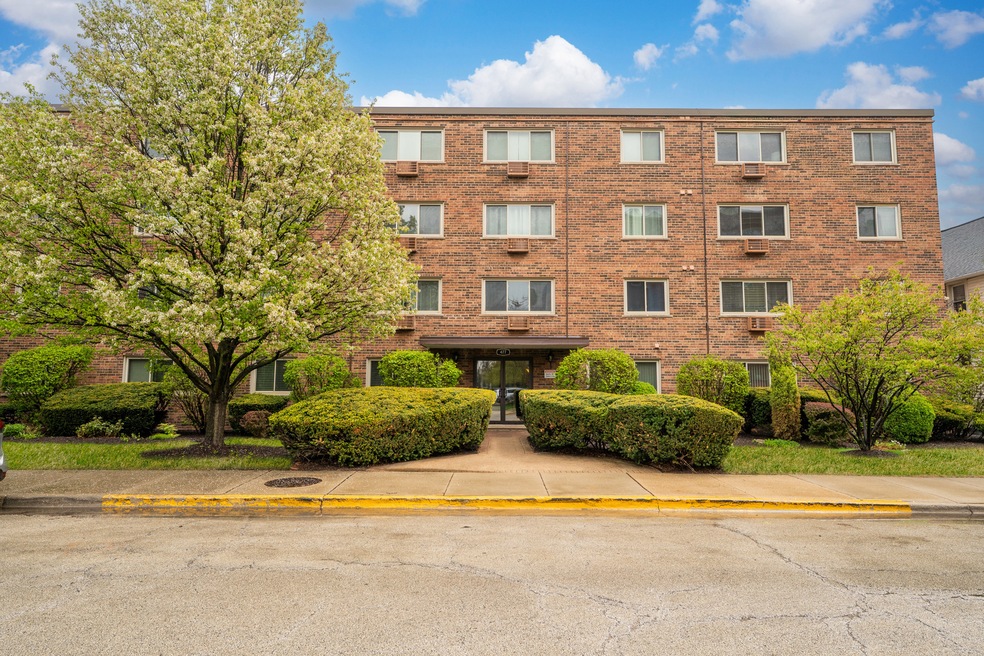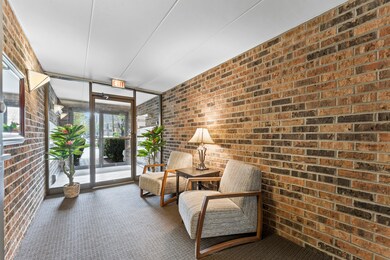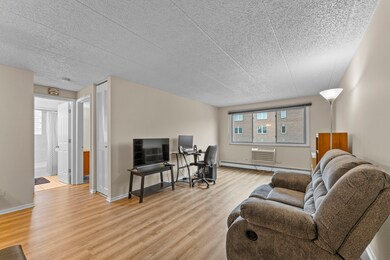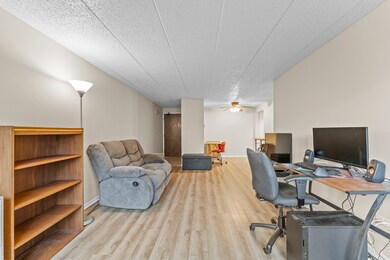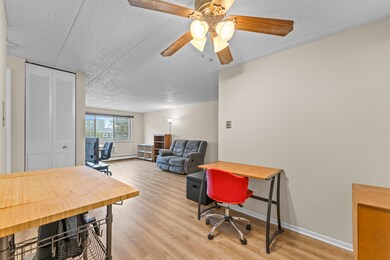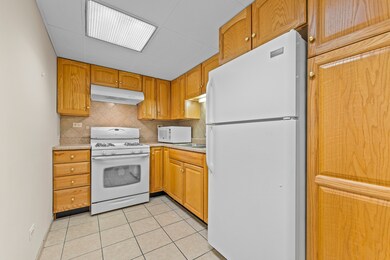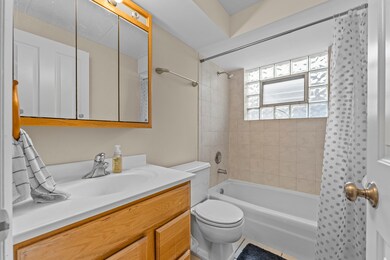
477 Graceland Ave Unit 3A Des Plaines, IL 60016
Highlights
- End Unit
- L-Shaped Dining Room
- Laundry Room
- Maine West High School Rated A-
- Living Room
- 4-minute walk to Menominee Park
About This Home
As of June 20251 Bed/ 1Bath Condo in Prime Downtown Des Plaines Location. This Clean and move- in ready unit offers a spacious layout with plenty of storage throughout. Enjoy convenient same-floor laundry, elevator access, and a designated parking space. Ready for you to move in and enjoy!
Last Agent to Sell the Property
REMAX Legends License #475203950 Listed on: 05/02/2025
Property Details
Home Type
- Condominium
Est. Annual Taxes
- $2,844
Year Built
- Built in 1973
HOA Fees
- $310 Monthly HOA Fees
Home Design
- Brick Exterior Construction
Interior Spaces
- 4-Story Property
- Window Screens
- Living Room
- L-Shaped Dining Room
- Range<<rangeHoodToken>>
- Laundry Room
Flooring
- Laminate
- Ceramic Tile
Bedrooms and Bathrooms
- 1 Bedroom
- 1 Potential Bedroom
- 1 Full Bathroom
Parking
- 1 Parking Space
- Driveway
- Parking Included in Price
- Assigned Parking
Schools
- North Elementary School
- Chippewa Middle School
- Maine West High School
Additional Features
- End Unit
- Heating System Uses Natural Gas
Community Details
Overview
- Association fees include heat, water, gas, insurance, exterior maintenance, lawn care, scavenger, snow removal
- 30 Units
- Jeff Duncan Association, Phone Number (847) 635-9236
Amenities
- Laundry Facilities
Pet Policy
- Dogs and Cats Allowed
Ownership History
Purchase Details
Home Financials for this Owner
Home Financials are based on the most recent Mortgage that was taken out on this home.Purchase Details
Purchase Details
Purchase Details
Home Financials for this Owner
Home Financials are based on the most recent Mortgage that was taken out on this home.Purchase Details
Purchase Details
Home Financials for this Owner
Home Financials are based on the most recent Mortgage that was taken out on this home.Similar Homes in Des Plaines, IL
Home Values in the Area
Average Home Value in this Area
Purchase History
| Date | Type | Sale Price | Title Company |
|---|---|---|---|
| Warranty Deed | $162,000 | None Listed On Document | |
| Quit Claim Deed | -- | -- | |
| Quit Claim Deed | -- | -- | |
| Quit Claim Deed | -- | -- | |
| Deed | $105,000 | Chicago Title | |
| Interfamily Deed Transfer | -- | Attorneys Title Guaranty Fun | |
| Deed | $135,000 | None Listed On Document |
Mortgage History
| Date | Status | Loan Amount | Loan Type |
|---|---|---|---|
| Open | $129,600 | New Conventional | |
| Previous Owner | $108,000 | New Conventional |
Property History
| Date | Event | Price | Change | Sq Ft Price |
|---|---|---|---|---|
| 06/06/2025 06/06/25 | Sold | $162,000 | +1.9% | -- |
| 05/06/2025 05/06/25 | Pending | -- | -- | -- |
| 05/02/2025 05/02/25 | For Sale | $159,000 | +17.8% | -- |
| 06/23/2023 06/23/23 | Sold | $135,000 | -3.5% | -- |
| 04/29/2023 04/29/23 | Pending | -- | -- | -- |
| 04/17/2023 04/17/23 | Price Changed | $139,900 | -6.7% | -- |
| 04/01/2023 04/01/23 | For Sale | $149,900 | +42.8% | -- |
| 09/30/2021 09/30/21 | Sold | $105,000 | 0.0% | -- |
| 09/14/2021 09/14/21 | Pending | -- | -- | -- |
| 09/04/2021 09/04/21 | For Sale | $105,000 | -- | -- |
Tax History Compared to Growth
Tax History
| Year | Tax Paid | Tax Assessment Tax Assessment Total Assessment is a certain percentage of the fair market value that is determined by local assessors to be the total taxable value of land and additions on the property. | Land | Improvement |
|---|---|---|---|---|
| 2024 | $3,141 | $11,914 | $600 | $11,314 |
| 2023 | $3,065 | $11,914 | $600 | $11,314 |
| 2022 | $3,065 | $11,914 | $600 | $11,314 |
| 2021 | $2,844 | $9,251 | $487 | $8,764 |
| 2020 | $2,796 | $9,251 | $487 | $8,764 |
| 2019 | $2,774 | $10,309 | $487 | $9,822 |
| 2018 | $1,777 | $5,943 | $430 | $5,513 |
| 2017 | $1,746 | $5,943 | $430 | $5,513 |
| 2016 | $1,651 | $5,943 | $430 | $5,513 |
| 2015 | $1,623 | $5,367 | $374 | $4,993 |
| 2014 | $1,588 | $5,367 | $374 | $4,993 |
| 2013 | $1,549 | $5,367 | $374 | $4,993 |
Agents Affiliated with this Home
-
Nazire Tahiri

Seller's Agent in 2025
Nazire Tahiri
RE/MAX
(708) 359-8760
2 in this area
24 Total Sales
-
Carmelo Rodriguez
C
Buyer's Agent in 2025
Carmelo Rodriguez
Extreme Realty LLC
(773) 875-2400
1 in this area
9 Total Sales
-
Howard King

Seller's Agent in 2023
Howard King
ARNI Realty Incorporated
(847) 699-8177
2 in this area
27 Total Sales
-
Cathi Weaver

Seller's Agent in 2021
Cathi Weaver
Fathom Realty IL LLC
(847) 477-3494
5 in this area
59 Total Sales
Map
Source: Midwest Real Estate Data (MRED)
MLS Number: 12354715
APN: 09-17-402-173-1015
- 1376 Brown St
- 1433 Perry St Unit 305
- 555 Graceland Ave Unit 505
- 1353 Perry St Unit 6
- 1509 Brown St Unit 11
- 1327 E Washington St Unit 207
- 1470 Jefferson St Unit 602
- 1302 E Washington St Unit C1
- 1258 Brown St Unit 204
- 1258 Perry St
- 1488 Willow Ave
- 1263 Evergreen Ave
- 656 Pearson St Unit 512C
- 603 S River Rd Unit 2K
- 1569 Sherman Place
- 370 S Western Ave Unit 408
- 390 S Western Ave Unit 512
- 750 Pearson St Unit 904
- 1633 River St Unit 2B
- 770 Pearson St Unit 604
