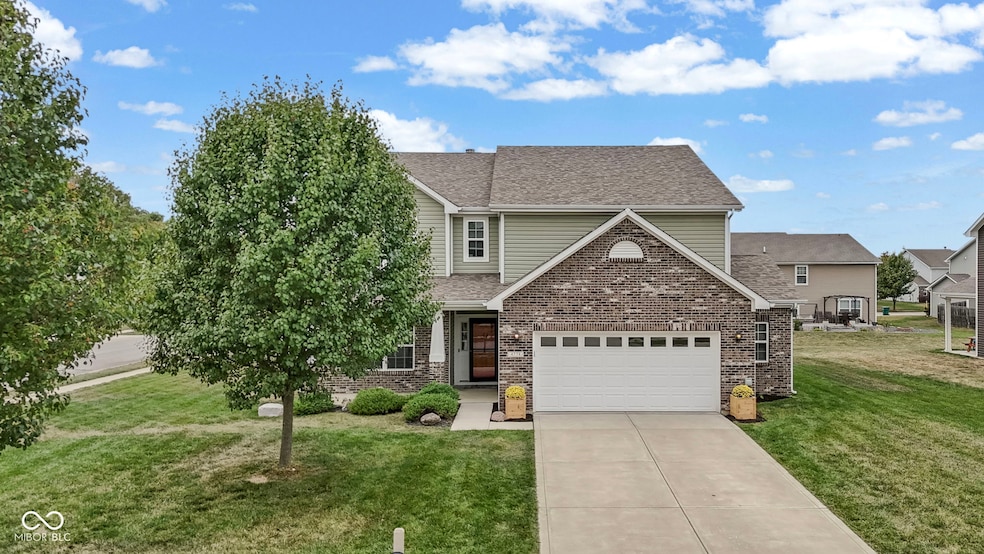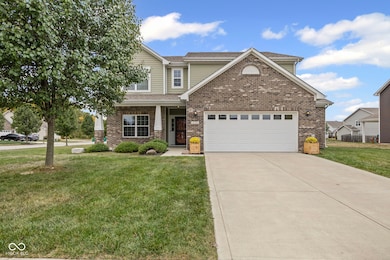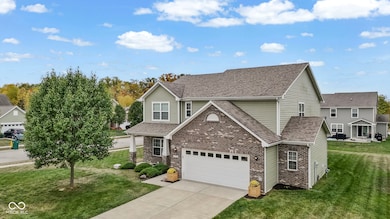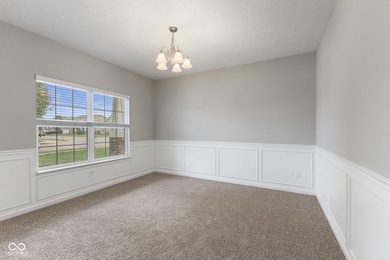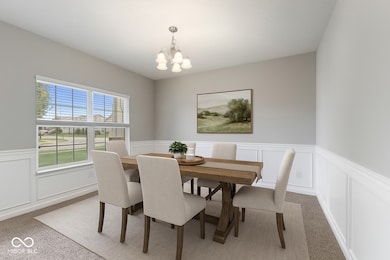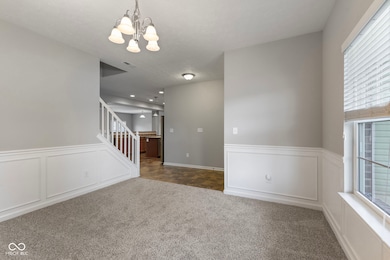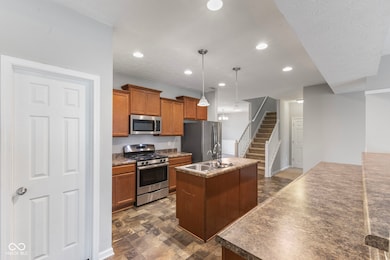4774 Marshall Dr Plainfield, IN 46168
Estimated payment $2,431/month
Highlights
- Mature Trees
- 1 Fireplace
- Eat-In Galley Kitchen
- Clarks Creek Elementary Rated A
- Corner Lot
- 2 Car Attached Garage
About This Home
Welcome to Legacy Farms in Plainfield-where comfort, function, and everyday living come together in one beautiful corner-lot home. From the moment you walk in, this home feels warm and welcoming. With 5 bedrooms and 3 full baths, including a main-level bedroom and bath, there's space for everyone-whether you're hosting family, working from home, or just need a little extra room to spread out. The kitchen is the heart of the home, featuring plenty of cabinet space, a large breakfast bar, and an open flow into the cozy family room with its wood-burning fireplace-perfect for movie nights or chilly Indiana evenings. Recent updates mean less to worry about and more to love: brand-new carpet throughout (2025) and a finished garage with durable Polyurea flooring (2025). The home also includes a reverse osmosis system, water softener, and well-maintained mechanicals, showing the care that's gone into every detail. Upstairs, the primary suite is a true retreat with two walk-in closets and a spacious five-piece bath. Outside, you'll love being close to parks, trails, schools, local dining, and shops, with quick access to major routes for an easy commute. This isn't just a house-it's a place built for real life. Thoughtful updates, flexible spaces, and that Plainfield charm make it ready for its next chapter.
Open House Schedule
-
Saturday, November 15, 202512:00 to 2:00 pm11/15/2025 12:00:00 PM +00:0011/15/2025 2:00:00 PM +00:00Add to Calendar
Home Details
Home Type
- Single Family
Est. Annual Taxes
- $3,686
Year Built
- Built in 2016
Lot Details
- 0.28 Acre Lot
- Corner Lot
- Mature Trees
HOA Fees
- $25 Monthly HOA Fees
Parking
- 2 Car Attached Garage
- Garage Door Opener
Home Design
- Brick Exterior Construction
- Slab Foundation
- Vinyl Siding
- Vinyl Construction Material
Interior Spaces
- 2-Story Property
- Paddle Fans
- 1 Fireplace
- Entrance Foyer
- Attic Access Panel
Kitchen
- Eat-In Galley Kitchen
- Breakfast Bar
- Gas Oven
- Microwave
- Dishwasher
- Disposal
Flooring
- Carpet
- Vinyl
Bedrooms and Bathrooms
- 5 Bedrooms
- Walk-In Closet
Laundry
- Laundry Room
- Laundry on upper level
Home Security
- Smart Locks
- Fire and Smoke Detector
Location
- Suburban Location
Schools
- Plainfield Community Middle School
- Plainfield High School
Utilities
- Central Air
- Gas Water Heater
- Water Purifier
Community Details
- Association fees include maintenance, management, snow removal
- Association Phone (317) 541-0000
- Legacy Farms Subdivision
- Property managed by OMNI Management
- The community has rules related to covenants, conditions, and restrictions
Listing and Financial Details
- Tax Lot 20
- Assessor Parcel Number 321033411008000012
Map
Home Values in the Area
Average Home Value in this Area
Tax History
| Year | Tax Paid | Tax Assessment Tax Assessment Total Assessment is a certain percentage of the fair market value that is determined by local assessors to be the total taxable value of land and additions on the property. | Land | Improvement |
|---|---|---|---|---|
| 2024 | $3,687 | $374,200 | $39,400 | $334,800 |
| 2023 | $3,470 | $359,800 | $37,500 | $322,300 |
| 2022 | $3,365 | $336,500 | $34,700 | $301,800 |
| 2021 | $2,905 | $290,500 | $32,400 | $258,100 |
| 2020 | $2,671 | $267,100 | $32,400 | $234,700 |
| 2019 | $2,533 | $253,300 | $30,600 | $222,700 |
| 2018 | $2,534 | $243,400 | $30,600 | $212,800 |
| 2017 | $2,361 | $236,100 | $30,000 | $206,100 |
| 2016 | $9 | $800 | $800 | $0 |
Property History
| Date | Event | Price | List to Sale | Price per Sq Ft |
|---|---|---|---|---|
| 10/30/2025 10/30/25 | For Sale | $399,000 | -- | $111 / Sq Ft |
Purchase History
| Date | Type | Sale Price | Title Company |
|---|---|---|---|
| Interfamily Deed Transfer | -- | None Available | |
| Warranty Deed | -- | -- | |
| Warranty Deed | -- | -- |
Mortgage History
| Date | Status | Loan Amount | Loan Type |
|---|---|---|---|
| Open | $231,572 | FHA |
Source: MIBOR Broker Listing Cooperative®
MLS Number: 22069985
APN: 32-10-33-411-008.000-012
- 4805 Ventura Blvd
- 5545 Lipizzan Ln
- 4695 Ventura Blvd
- 5659 Lipizzan Ln
- 5328 E Us Highway 40
- 5374 John Quincy Adams Ct
- 4311 Washington Blvd
- 4321 Hamilton Way Unit 22-A
- 4285 Washington Blvd
- 5398 Marigold Dr
- 4261 Washington Blvd
- 4252 Washington Blvd
- 4227 Washington Blvd
- 4633 S County Road 500 E
- 4615 S County Road 500 E
- 5817 Mustang Terrace
- 4160 Lotus St
- 5108 Silverbell Dr
- 4145 Lotus St
- 5110 Lilium Dr
- 4200 Stillwater Dr
- 4081 Lotus St
- 5985 Rancho Dr
- 4518 Connaught W Dr
- 4613 Clifton Ct
- 4879 Larkspur Dr
- 4509 Connaught E Dr
- 5980 Redcliff Ln S
- 5969 Claymont Blvd
- 4450 Connaught West Dr
- 4452 Redcliff Ln N
- 5973 Redcliff North Ln
- 5982 Redcliff Ln N
- 3639 Homestead Cir E
- 6580 Dunsdin Dr
- 6396 Oyster Key Ln
- 6602 Largo Ln
- 6656 Dunsdin Dr
- 5077 Gunston Ln
- 6385 Matcumbe Way
