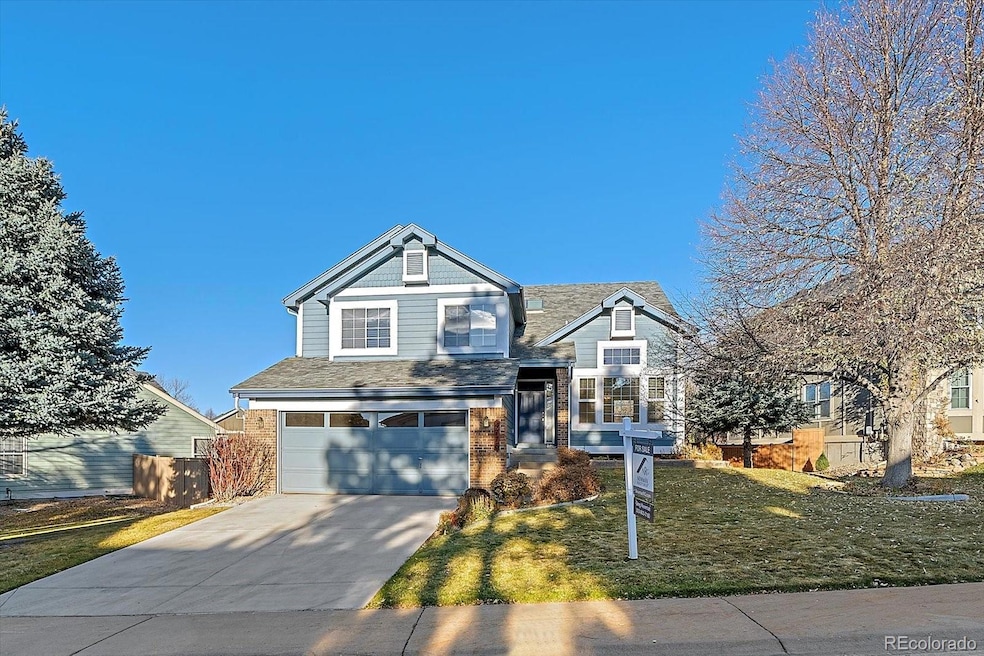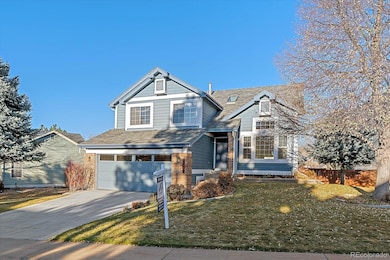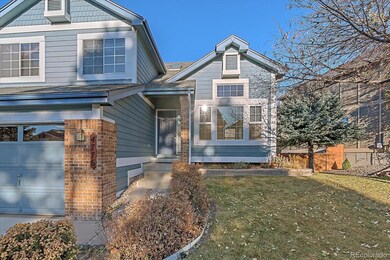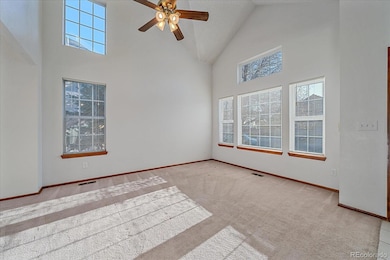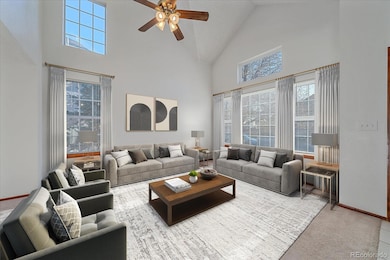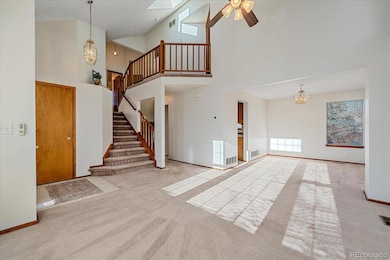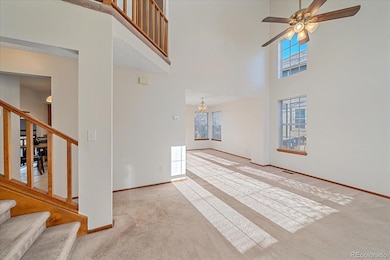4776 N Wildflowers Way Castle Rock, CO 80109
The Meadows NeighborhoodEstimated payment $3,286/month
Highlights
- Popular Property
- Primary Bedroom Suite
- Contemporary Architecture
- Castle Rock Middle School Rated A-
- Deck
- Vaulted Ceiling
About This Home
Welcome to 4776 N. Wildflowers Way located in one of the most desirable Meadows neighborhoods. This split-level home with 4 beds and 3 baths has great bones and is ready for your updates. Step inside the light n' bright living room with tons of sunshine coming through the large windows creating a warm and inviting welcome. The living room flows into the formal dining room and then into a sizable eat-in kitchen. The lower level has a family room with gas log fireplace and doors to the spacious complete fenced in back yard that gives plenty of room for the kids to play, for mom/dad to garden in the already established garden boxes or just to relax on the newer 15x13 Trex Deck.. The lower level is completed with a powder room, laundry closet and access to the garage. The garden-level basement is unfinished with added extra insulation in both the basement AND in the crawl space area and is ready for your finishing touches in the basement. The upper level has a nice sized Primary with a 5-Piece bath ensuite and walk in closet. The primary bedroom is separated from the other 3 bedrooms by a small bridge walkway for maximum privacy, perfect for families with children! The upper level is rounded off with a full-sized bath with a double vanity.
Enjoy this prime location with easy access to I-25 and US-85, plus plenty of shopping, dining and entertainment are just minutes away. Douglas County schools are within walking distance and the Meadows Community offers parks, trails, a pool and so much more. The garage has extra insulation, had a new driveway laid in 2024, new hot water heater in 2023 and new a/c in 2021 and upgraded electrical work. This home is clean and well cared for, it just needs some of your updated touches.
Listing Agent
Newman Realty Group Brokerage Email: greg@newmanrg.com,303-903-7160 License #001312439 Listed on: 11/14/2025
Co-Listing Agent
Newman Realty Group Brokerage Email: greg@newmanrg.com,303-903-7160 License #100069090
Home Details
Home Type
- Single Family
Est. Annual Taxes
- $3,211
Year Built
- Built in 1991
Lot Details
- 7,971 Sq Ft Lot
- Southwest Facing Home
- Landscaped
- Front and Back Yard Sprinklers
- Private Yard
- Garden
HOA Fees
- $40 Monthly HOA Fees
Parking
- 2 Car Attached Garage
Home Design
- Contemporary Architecture
- Slab Foundation
- Frame Construction
- Composition Roof
Interior Spaces
- Multi-Level Property
- Vaulted Ceiling
- Ceiling Fan
- Gas Log Fireplace
- Double Pane Windows
- Family Room with Fireplace
- Living Room
- Dining Room
- Unfinished Basement
- Partial Basement
Kitchen
- Eat-In Kitchen
- Self-Cleaning Oven
- Microwave
- Dishwasher
- Granite Countertops
- Disposal
Flooring
- Carpet
- Tile
Bedrooms and Bathrooms
- 4 Bedrooms
- Primary Bedroom Suite
- En-Suite Bathroom
- Walk-In Closet
Laundry
- Laundry Room
- Dryer
- Washer
Home Security
- Carbon Monoxide Detectors
- Fire and Smoke Detector
Schools
- Meadow View Elementary School
- Castle Rock Middle School
- Castle View High School
Utilities
- Forced Air Heating and Cooling System
- Natural Gas Connected
- Gas Water Heater
- High Speed Internet
- Cable TV Available
Additional Features
- Smoke Free Home
- Deck
Listing and Financial Details
- Exclusions: Sellers Personal Property, Staging Items
- Assessor Parcel Number R0344391
Community Details
Overview
- Association fees include recycling, trash
- Meadows Community Association, Phone Number (303) 814-2358
- The Meadows Subdivision
Recreation
- Community Playground
- Community Pool
- Park
Map
Home Values in the Area
Average Home Value in this Area
Tax History
| Year | Tax Paid | Tax Assessment Tax Assessment Total Assessment is a certain percentage of the fair market value that is determined by local assessors to be the total taxable value of land and additions on the property. | Land | Improvement |
|---|---|---|---|---|
| 2024 | $3,211 | $41,180 | $9,520 | $31,660 |
| 2023 | $3,241 | $41,180 | $9,520 | $31,660 |
| 2022 | $2,785 | $27,400 | $6,910 | $20,490 |
| 2021 | $2,892 | $27,400 | $6,910 | $20,490 |
| 2020 | $2,704 | $26,220 | $5,780 | $20,440 |
| 2019 | $2,713 | $26,220 | $5,780 | $20,440 |
| 2018 | $2,440 | $23,190 | $4,450 | $18,740 |
| 2017 | $2,302 | $23,190 | $4,450 | $18,740 |
| 2016 | $2,152 | $21,310 | $4,200 | $17,110 |
| 2015 | $2,192 | $21,310 | $4,200 | $17,110 |
| 2014 | $1,811 | $16,620 | $3,420 | $13,200 |
Property History
| Date | Event | Price | List to Sale | Price per Sq Ft |
|---|---|---|---|---|
| 11/14/2025 11/14/25 | For Sale | $565,000 | -- | $289 / Sq Ft |
Purchase History
| Date | Type | Sale Price | Title Company |
|---|---|---|---|
| Warranty Deed | $205,000 | -- | |
| Deed | $205,000 | -- | |
| Warranty Deed | $135,000 | -- | |
| Warranty Deed | $110,400 | -- | |
| Warranty Deed | $17,600 | -- |
Mortgage History
| Date | Status | Loan Amount | Loan Type |
|---|---|---|---|
| Open | $174,250 | No Value Available |
Source: REcolorado®
MLS Number: 6480282
APN: 2351-283-02-057
- 4583 N Wildflowers Way
- 4731 N Silverlace Dr Unit D
- 3398 Blue Grass Cir
- 3630 Sawgrass Trail
- 5045 Stonecrop Cir
- 4415 Hydrangea Way
- 4248 Bountiful Cir
- 3190 Brushwood Dr
- 4353 N Meadows Dr
- 5071 Buttercup Dr
- 4467 Trailside Ln
- 3879 Primrose Ln
- 4378 Fell Mist Way
- 3975 Brushwood Way
- 3610 Morning Glory Dr
- 5018 Apache Creek Rd
- 3734 Licorice Trail
- 4337 Broken Hill Dr
- 4310 Old Windmill Way
- 5163 Apache Creek Rd
- 4890 N Foxtail Dr
- 4981 N Silverlace Dr
- 4355 Cyan Cir
- 4359 Beautiful Cir
- 3781 Morning Glory Dr
- 2873 Merry Rest Way Unit ID1045091P
- 5991 S Rock Creek Dr
- 3745 Tranquilty Trail
- 3223 Timber Mill Pkwy
- 4432 Vindaloo Dr
- 3719 Pecos Trail
- 4300 Swanson Way Unit FL2-ID2017A
- 4300 Swanson Way Unit FL2-ID2013A
- 4300 Swanson Way Unit FL2-ID1991A
- 4300 Swanson Way Unit FL1-ID1984A
- 4300 Swanson Way Unit FL2-ID1951A
- 4300 Swanson Way Unit FL2-ID1665A
- 4300 Swanson Way Unit FL1-ID1922A
- 4300 Swanson Way Unit FL1-ID441A
- 4300 Swanson Way Unit FL1-ID1909A
