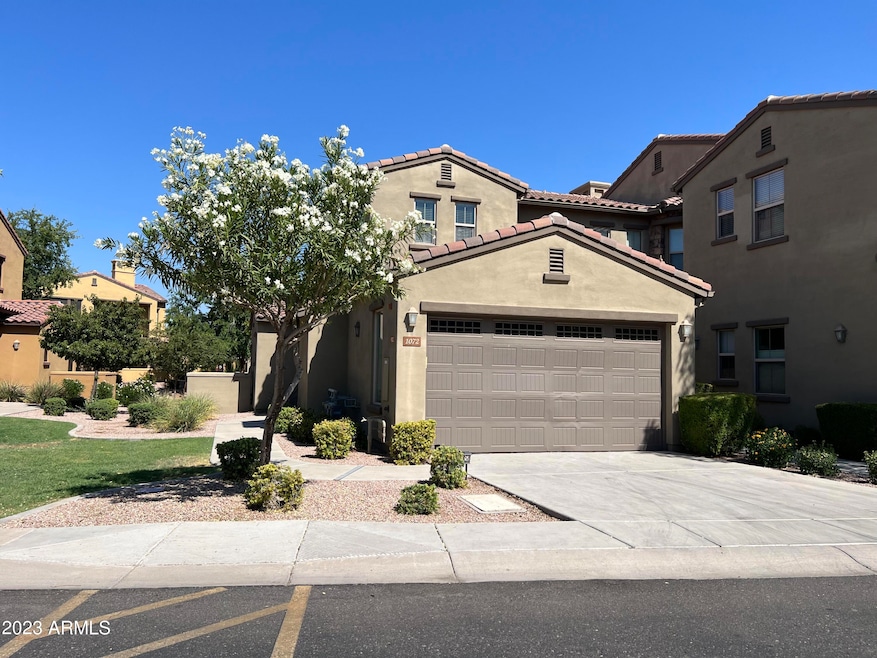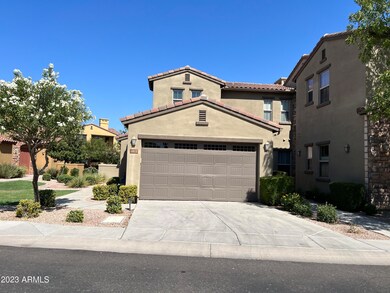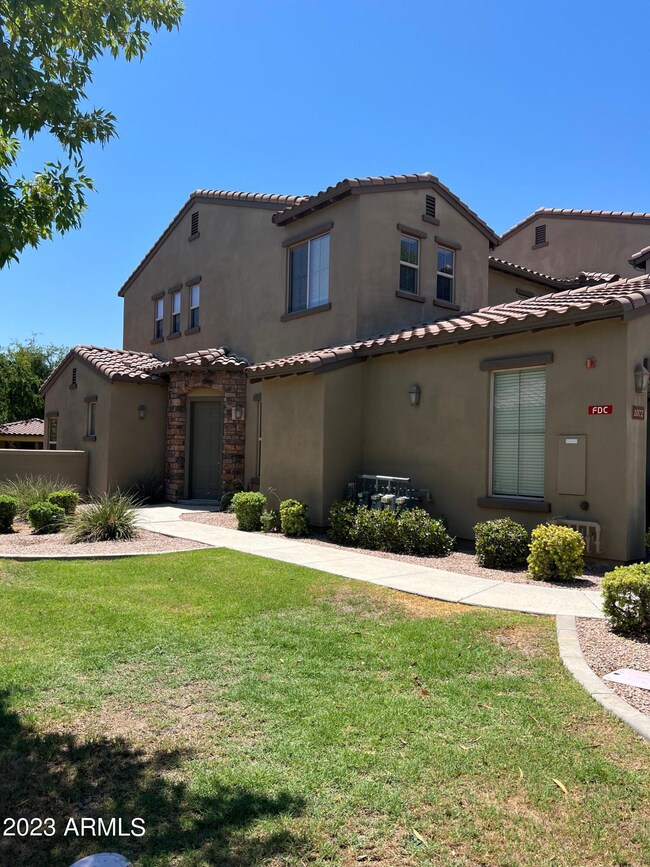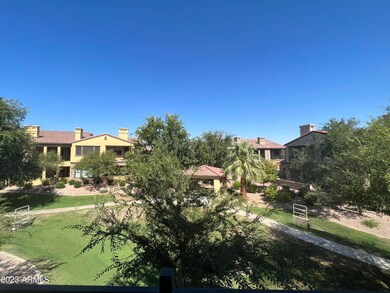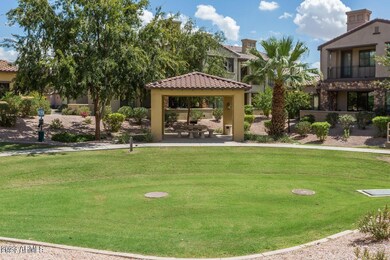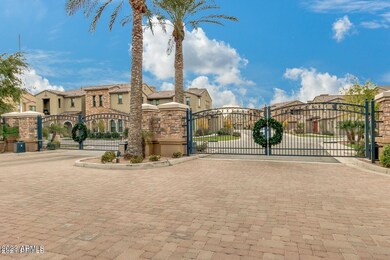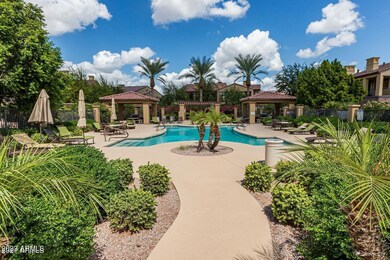4777 S Fulton Ranch Blvd Unit 1072 Chandler, AZ 85248
Ocotillo NeighborhoodHighlights
- Fitness Center
- Gated Community
- Clubhouse
- Fulton Elementary School Rated A
- Community Lake
- Santa Barbara Architecture
About This Home
Located in the gated Serenity Shores at Fulton Ranch, this soon-to-be 3-bedroom townhome offers 1,721 sq ft of versatile space and upscale finishes. The open great room connects to a kitchen with granite counters, stainless steel appliances, and pantry. Flex area is being converted into a full third bedroom.The spacious primary suite includes dual sinks, walk-in closet, and balcony access overlooking the greenbelt. Downstairs, enjoy a private patio with direct greenbelt views. Attached 2-car garage and washer/dryer hookups available. Water, sewer, and trash included.
Community features pool, spa, fitness center, and clubhouse.
Minutes from Fulton Ranch Towne Center, Ocotillo Golf Club, and Snedigar Sportsplex.
Tenant occupied until 7/31.
Property Details
Home Type
- Multi-Family
Est. Annual Taxes
- $2,103
Year Built
- Built in 2009
Lot Details
- 1,101 Sq Ft Lot
- 1 Common Wall
- Private Streets
- Wrought Iron Fence
- Block Wall Fence
- Sprinklers on Timer
- Grass Covered Lot
Parking
- 2 Car Direct Access Garage
Home Design
- Santa Barbara Architecture
- Property Attached
- Wood Frame Construction
- Tile Roof
- Stucco
Interior Spaces
- 1,721 Sq Ft Home
- 2-Story Property
- Ceiling Fan
- Double Pane Windows
- Low Emissivity Windows
Kitchen
- Breakfast Bar
- Built-In Microwave
- Granite Countertops
Flooring
- Carpet
- Tile
Bedrooms and Bathrooms
- 3 Bedrooms
- Primary Bathroom is a Full Bathroom
- 2.5 Bathrooms
- Double Vanity
- Bathtub With Separate Shower Stall
Laundry
- Laundry in unit
- Dryer
- Washer
Outdoor Features
- Balcony
- Covered Patio or Porch
Schools
- Ira A. Fulton Elementary School
- Bogle Junior High School
- Hamilton High School
Utilities
- Central Air
- Heating System Uses Natural Gas
- High Speed Internet
- Cable TV Available
Listing and Financial Details
- Property Available on 8/5/25
- $250 Move-In Fee
- Rent includes water, sewer, repairs, garbage collection
- 12-Month Minimum Lease Term
- $65 Application Fee
- Tax Lot 1072
- Assessor Parcel Number 303-47-519
Community Details
Overview
- Property has a Home Owners Association
- Serenity Shores Association, Phone Number (602) 957-9191
- Built by Cachet
- Serenity Shores Condominium At Fulton Ranch Subdivision
- Community Lake
Amenities
- Clubhouse
- Recreation Room
Recreation
- Fitness Center
- Heated Community Pool
- Community Spa
- Bike Trail
Pet Policy
- No Pets Allowed
Security
- Gated Community
Map
Source: Arizona Regional Multiple Listing Service (ARMLS)
MLS Number: 6887521
APN: 303-47-519
- 4777 S Fulton Ranch Blvd Unit 1113
- 4777 S Fulton Ranch Blvd Unit 2035
- 4777 S Fulton Ranch Blvd Unit 1027
- 4777 S Fulton Ranch Blvd Unit 2028
- 4777 S Fulton Ranch Blvd Unit 2059
- 4777 S Fulton Ranch Blvd Unit 2071
- 4777 S Fulton Ranch Blvd Unit 1024
- 4777 S Fulton Ranch Blvd Unit 1032
- 790 W Cherrywood Dr
- 710 W Cherrywood Dr
- 721 W Cherrywood Dr
- 621 W Sunshine Place
- 844 W Beechnut Dr
- 804 W Beechnut Dr
- 10343 E Cherrywood Ct
- 835 W Beechnut Dr
- 4841 S Vista Place
- 577 W Horseshoe Place
- 4490 S Montana Dr
- 10308 E Sunburst Dr
- 4777 S Fulton Ranch Blvd Unit 1044
- 4777 S Fulton Ranch Blvd Unit 2129
- 4953 S Moss Dr
- 1462 W Blue Ridge Way
- 1471 W Bartlett Way
- 10637 E Arrowvale Dr
- 4362 S Gardenia Dr
- 4077 S Sabrina Dr Unit 58
- 4077 S Sabrina Dr Unit 30
- 130 W Tonto Dr
- 4683 S Oleander Dr
- 4462 S Wildflower Place
- 922 W Yellowstone Way
- 116 E Lynx Place
- 5151 S Arizona Ave
- 4077 S Sabrina Dr
- 875 W Aloe Place
- 4050 S Thistle Dr
- 24814 S Boxwood Dr Unit 27
- 1741 W Bartlett Way
